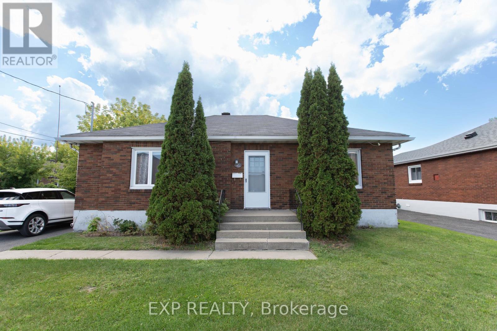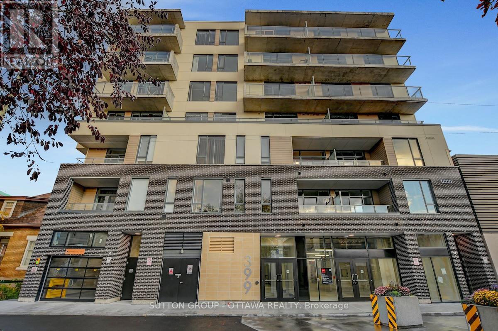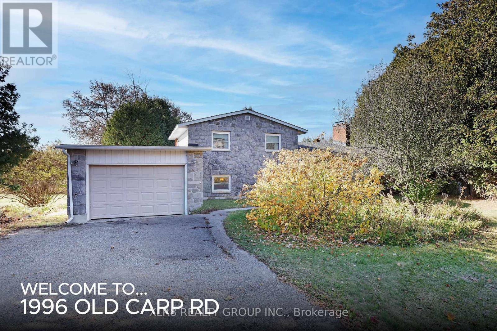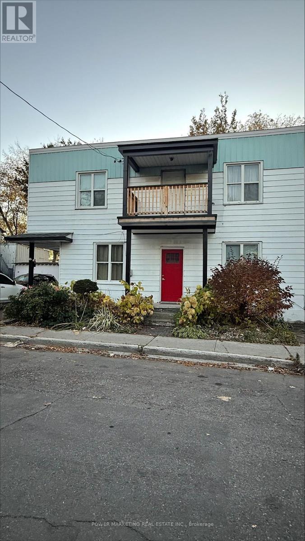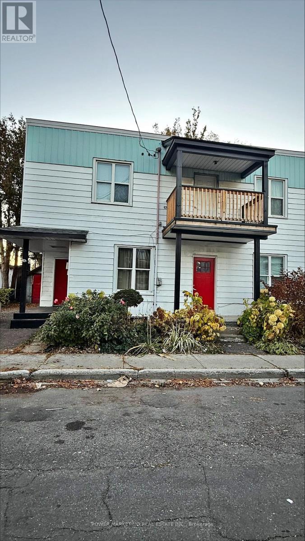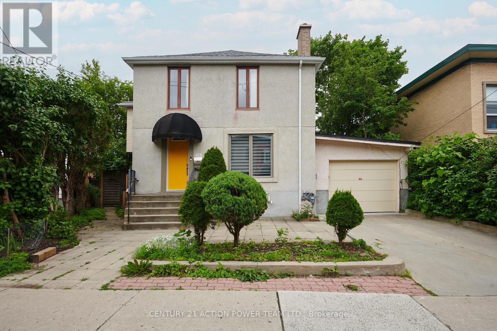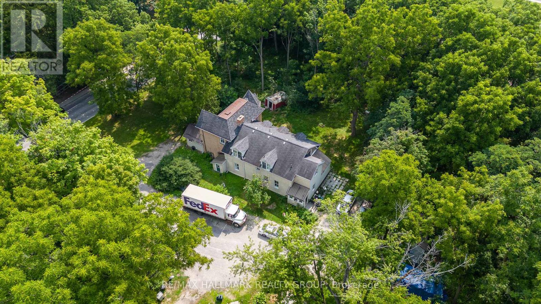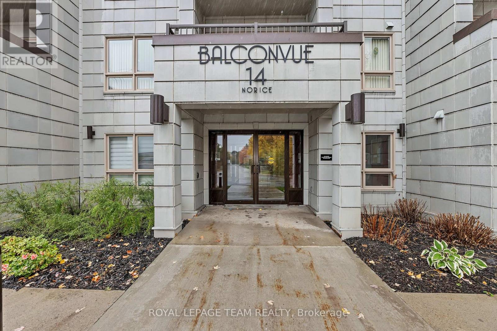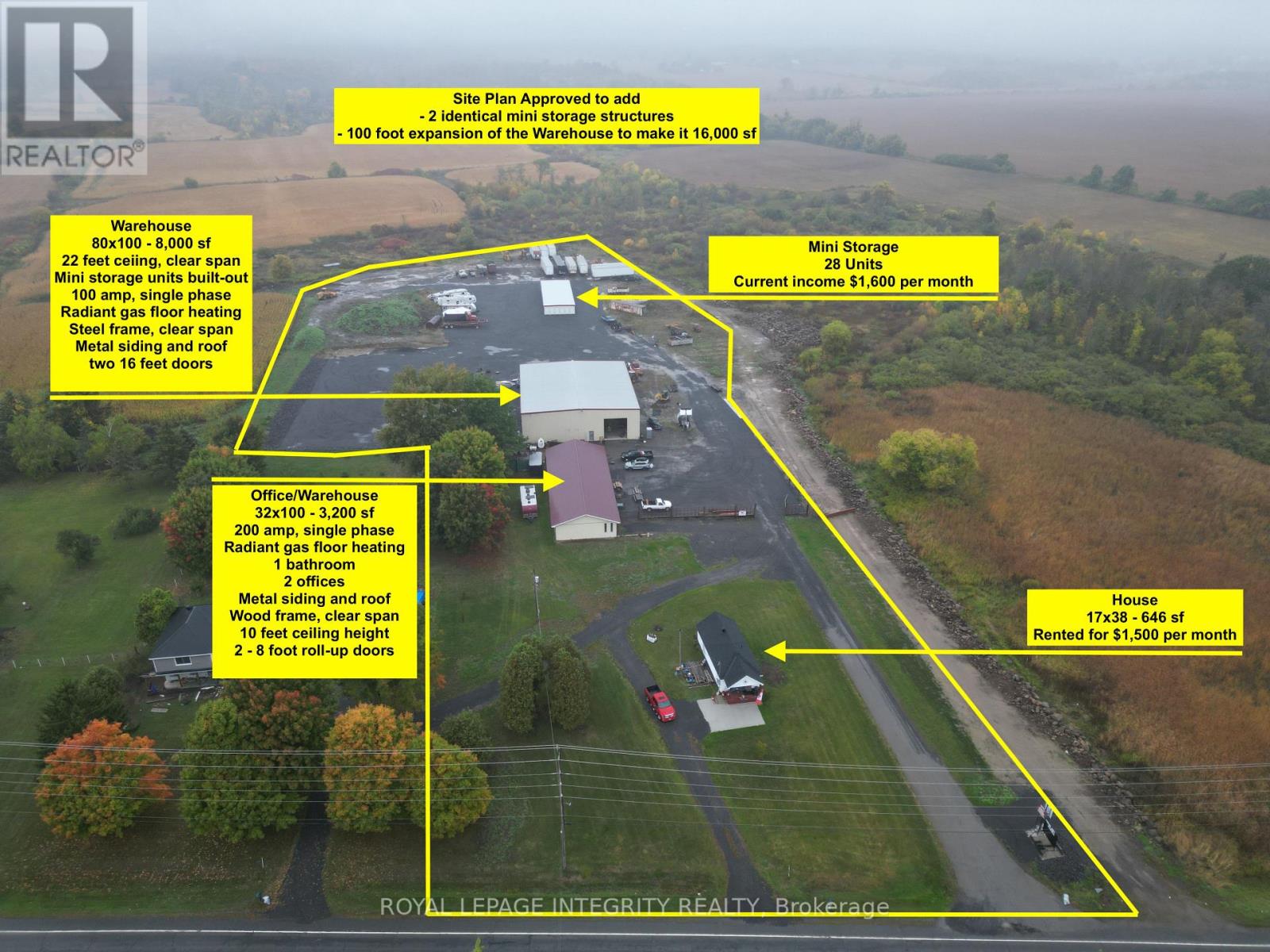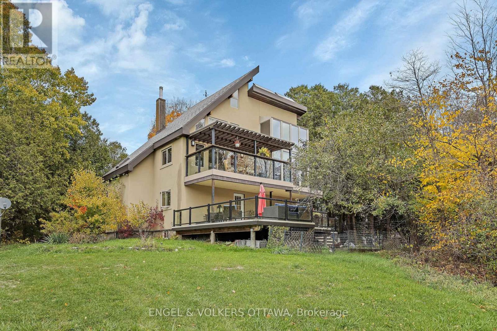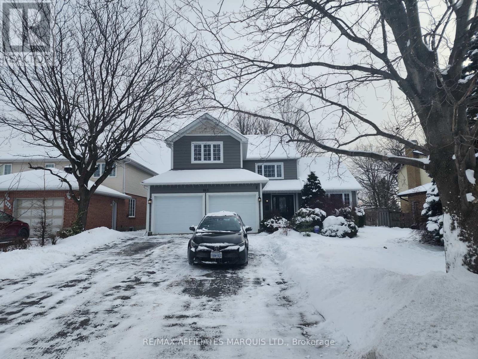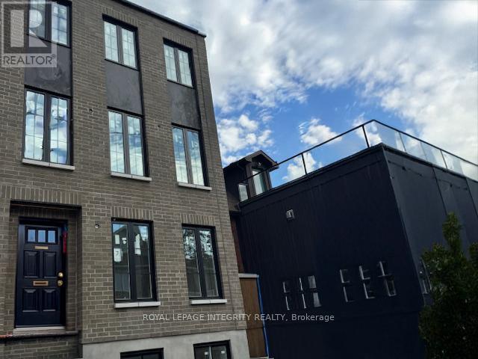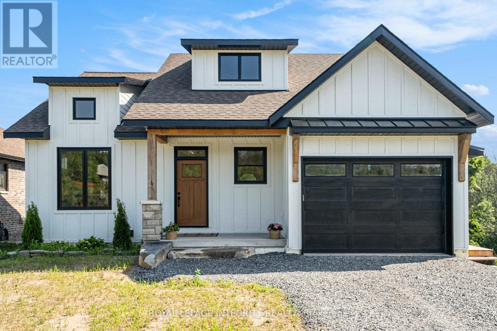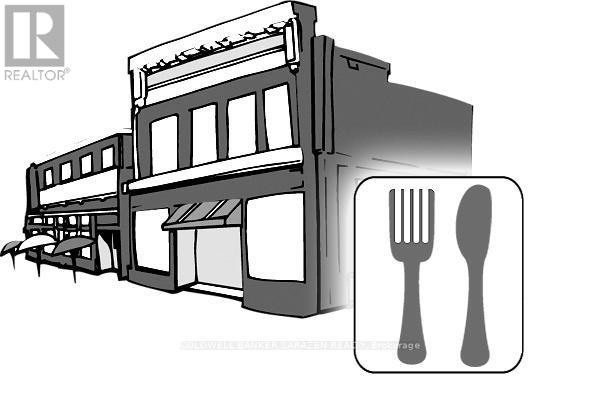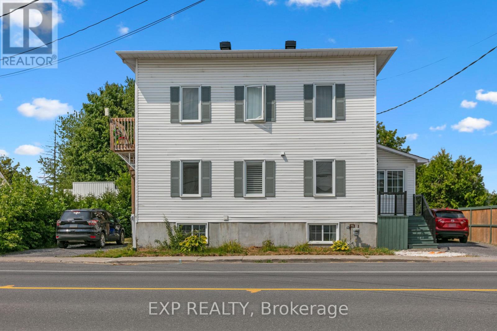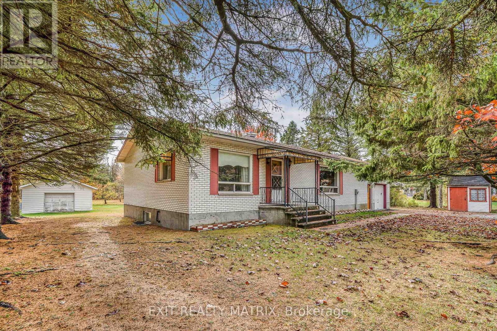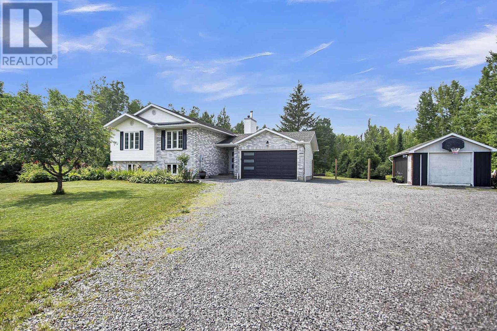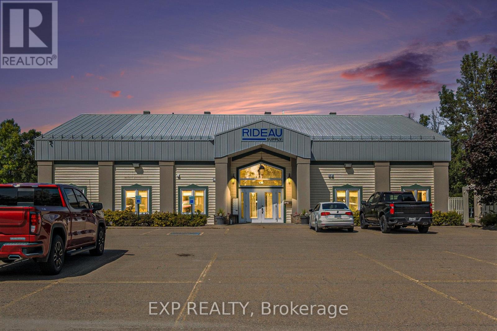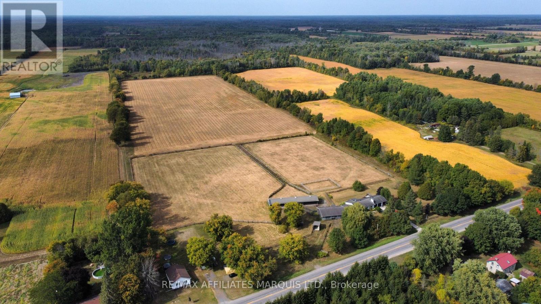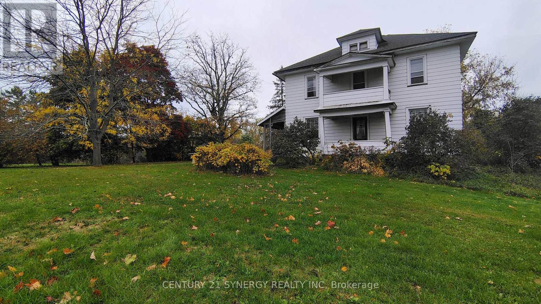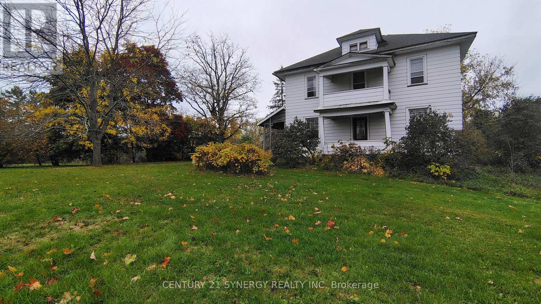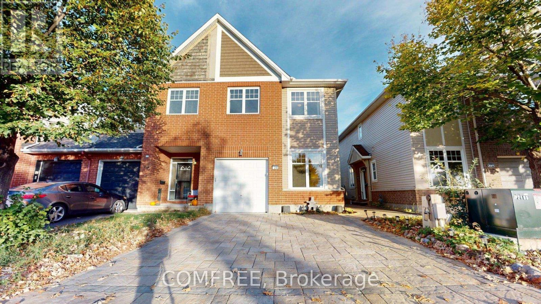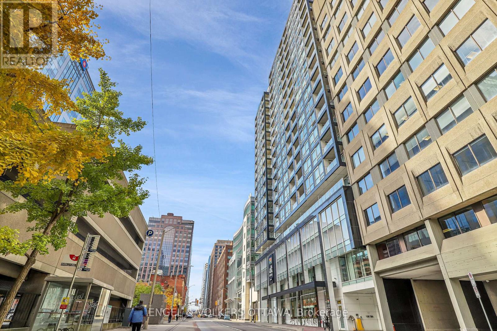501 Mcconnell Avenue
Cornwall, Ontario
Welcome to 501 McConnell Ave, a well-kept brick bungalow offering comfort and convenience in a great central location. This charming home features three bedrooms on the main floor and an additional bedroom in the finished basement, providing plenty of space for family or guests. Enjoy a fenced backyard, detached single-car garage, and the comfort of a forced air gas furnace with central air conditioning. Currently rented month-to-month at $1,000 per month plus utilities, this property is an excellent option for first-time homebuyers, investors, or those looking to downsize. Don't miss your chance-call today to schedule a private viewing! (id:37684)
399 Winston Avenue
Ottawa, Ontario
Prime commercial space available in the heart of Westboro at 399 Winston Avenue. Offering approximately 2,300 sq.ft. of bright, versatile space ideal for retail, office, or service-oriented businesses. Featuring large storefront windows, excellent street visibility, and modern finishes, this unit provides a premium setting for your business. Lease rate is $33.00/sq.ft. (net) with additional rent estimated at $20.00/sq.ft., for a total estimated annual rent of $121,900 (approximately $10,158/month). Long-term lease terms of 3-10 years available. Located steps from Richmond Road's vibrant mix of shops, cafés, and public transit, this property offers outstanding exposure and accessibility. Some of the photos are virtually staged. (id:37684)
1996 Old Carp Road
Ottawa, Ontario
Welcome to this spacious and inviting 3-bedroom, 2-bath side split freehold home, expertly built by the original owners with tremendous pride and craftsmanship. Perfect for families seeking both comfort and versatility, the thoughtfully designed layout features two generous family rooms and two separate living rooms, providing ample space for relaxation, entertaining, and everyday living. Cozy up by one of the two beautiful stone fireplaces, ideal for creating warm memories during cooler evenings. The property offers a standout location, with proximity to Kanata's technology hub, the rural charm of Carp, and convenient access to all amenities and HWY 417. The bright, functional oak kitchen includes appliances and overlooks a private backyard, offering the perfect setting for outdoor gatherings, gardening, or simply enjoying a peaceful retreat. Additional highlights include a dedicated laundry room, a versatile office space for remote work or study, and an attached garage with parking for one vehicle. Nestled in a desirable neighborhood, this home combines classic charm with practical living spaces. Recently painted, it retains its mostly original character and is ready for your personal touch, offering a fantastic opportunity to update and make it truly your own. Whether you're hosting guests, working from home, or unwinding with family, this property delivers the flexibility and comfort you've been searching for. Don't miss your opportunity to make this wonderful home yours! (id:37684)
A - 262 Emond Street
Ottawa, Ontario
A spacious furnished room with a shared kitchen and bathroom, located just 15 minutes from downtown or the University of Ottawa. Available for immediate occupancy. (id:37684)
B - 262 Emond Street
Ottawa, Ontario
A spacious furnished studio with a private kitchen and full bathroom, located just 15 minutes from downtown or the University of Ottawa. Available for immediate occupancy. (id:37684)
58 Vaughan Street
Ottawa, Ontario
A New Edinburgh GEM! 4 beds, 3.5 Baths. Charming 2 Storey Home w/Garage + Laneway (2 parking). Welcoming Foyer. Kitchen w/Quartz Counters, Plenty of Cupboards + Appliances. Main Level Living Rm w/Cozy Gas Fireplace. Separate Dining Room Opens to an Entertaining Sized Deck & Large Fenced Well Manicured Private Yard. Separate Side Entrance Opens up to a Separate Hallway Leading to a Conveniently Located Den/Office w/Storage, Large Window & Handy 2pc Bath. Gleaming HWD Floors. Primary Bedroom w/newer ensuite bath. 3 more Bedrooms House the 2nd Level & Share the Bathroom. Lower Level w/Additional Kitchen a Rec rm + a 3pc Bath. High Efficiency Furnace & Central Air. 2 fireplaces. Close to Everything Imaginable Including Best Schools, Shops, River/Parks, Bike Paths, Byward Market, Places of Worship etc. NO cats (allergies), certain small dogs may be accepted, NO SMOKING. (id:37684)
60 Drummond Street W
Perth, Ontario
Shovel Ready!! Prime Opportunity for Development: 25-Unit Apartment Building Site in Beautiful Perth!! Attention real estate investors and developers! We are excited to present a rare opportunity to acquire a FULLY APPROVED AND REGISTERED SITE PLAN for a 25-unit apartment building in the heart of the picturesque town of Perth. This prime property, nestled amid stunning landscapes, offers a unique chance to capitalize on the ever-growing demand for quality housing in this vibrant community. The approved site plan includes a contemporary design that harmoniously blends with the surrounding environment. With a mix of one-, two-, and three-bedroom units, this project is poised to cater to a diverse demographic, from young professionals to families seeking a tranquil lifestyle. The design prioritizes open spaces and ample natural light, ensuring a welcoming atmosphere for all residents. Additionally, the site's registration against the title provides a secured foundation for the development process. Interested parties can commence construction without delay, further enhancing the investment's potential for a quick turnaround. This property boasts two income-generating duplexes at 60Aand 60B, providing not only stable tenant occupancy but also attractive cash flows. Total Annual Gross Income: $65,328. Reliable Cash Flow: Existing duplexes create consistent cash flow, allowing coverage of holding costs during the pre-construction phase, Improved Financing Metrics: Strong net yields at the duplex level fortify financing potential, including phased development strategies. In summary, this shovel-ready project generates a robust gross income of $65,328 with a manageable expense footprint of $21,503, leading to a substantial net income of $43,825 in 2024. With immediate development possibilities and financing advantages.Don't miss out on the chance to be part of Perth's transformation. (id:37684)
206 - 14 Norice Street
Ottawa, Ontario
Excellent value in this bright, open-concept 1 bed + den, 2 bath condo. Wheelchair accessible suite and public areas with extra wide door ways . This lovely Condo offers approximately 856 sq ft plus a large balcony. Located steps from amenities and nearby green space for easy walks. The northwest exposure provides abundant natural light and treetop views.Features include upgraded kitchen and bathroom cabinetry, rich hardwood and matching high-quality laminate in the main rooms, porcelain tile in the entry, and full ceramic in both bathrooms. The chef's kitchen boasts a large peninsula, quartz countertops, premium high end stainless-steel appliances, pot drawers, and display cabinets. Additional highlights: in-unit laundry(Bosch), ample linen storage, and a well-maintained boutique building with a lounge, fitness room, and outdoor BBQ garden. Heated parking ramp - no ice or snow in the winter months! Non smoking building. Includes one underground parking space, one first-floor locker, and bicycle storage. (id:37684)
1026 County Rd 2 Road
Edwardsburgh/cardinal, Ontario
Located in the municipality of Cardinal, Ontario, just minutes from Highway 401 and the U.S. border crossing along the St. Lawrence River, this property offers an exceptional mix of industrial, commercial, and income-generating opportunities. The site features a new 8,000 sq. ft. steel-frame, clear-span warehouse with a 22-ft. ceiling height, metal siding, and a metal roof. The warehouse is equipped with in-floor gas radiant heating built into the concrete slab and 100-amp single-phase electrical service. It includes two 16-ft. roll-up doors and two man doors for easy access. The building is site-plan approved for a 100-ft. expansion, allowing for a total of 16,000 sq. ft. if desired. A second 3,200 sq. ft. office-warehouse building offers clear-span interior space, steel siding and roof, and 200-amp single-phase service. It includes two 8-ft. roll-up doors and a front man-door entrance, making it ideal for operations or tenant use. At the rear of the property, a 28-unit mini-storage facility generates approximately $1,600 per month in rental income. The site is approved for two additional mini-storage buildings, offering strong expansion potential. At the front of the property, a residential bungalow currently leased for $1,500 per month provides additional income and could easily be converted into an office. Originally envisioned as a mini-storage rental facility, the site is zoned and suitable for a wide range of light industrial uses, including logistics, warehousing, outdoor storage, transportation, light manufacturing, and service or repair operations. Strategically positioned between Kingston, Montreal, and Ottawa, with direct access to Highway 401 and proximity to the U.S. border, this property offers outstanding accessibility and development potential for investors or owner-operators alike. (id:37684)
1007 - 1195 Richmond Road
Ottawa, Ontario
Welcome to The Halcyon-where style, convenience, and comfort come together just steps from Westboro. This beautifully updated two-bedroom, one-and-a-half-bath condo offers bright, open-concept living with tasteful renovations throughout. The modern kitchen features clean lines and updated finishes, while new flooring flows seamlessly into the airy main living space. Dramatic stretch-fabric ceilings add an architectural touch and elevate the sense of openness. Enjoy a private balcony with city views, two generous bedrooms including a handy ensuite powder room, in-suite laundry, a full bath, an oversized in-unit storage room, and central air conditioning for year-round comfort. Set in an unbeatable location, you're minutes to the upcoming LRT station, Westboro's shops and cafés, and kilometres of scenic walking and cycling paths-ideal for commuters and outdoor enthusiasts alike. The Halcyon offers an exceptional array of amenities: an outdoor pool with lounge areas, BBQ stations, sauna, fitness centre, car wash bay, bike storage, workshop, party room with full kitchen, library/lounge, meeting room, guest suite, and commercial laundry for bulky items. Condo fees conveniently include heat, hydro, and water, ensuring predictable monthly expenses and a worry-free lifestyle.Underground parking and a storage locker complete this well-rounded, move-in-ready home-perfect for anyone seeking modern living in a welcoming and connected community. (id:37684)
791 Rock Road
North Grenville, Ontario
Welcome to Oxford Ridge Stable - Your Equestrian Dream Awaits! Nestled on 16.62 picturesque acres surrounded by mature trees, Oxford Ridge Stable offers the perfect blend of tranquility, functionality, and lifestyle. Ideally located just 10 minutes from Kemptville and all its amenities, this exceptional property is designed to delight horse enthusiasts and entrepreneurs alike. The Lindel Chalet-style home features 4+1 bedrooms, 4 bathrooms, and the comfort of geothermal heating. Enjoy stunning sunsets from the main-floor balcony or unwind on the lower maintenance-free deck complete with a hot tub, in-ground pool, and gazebo-a perfect setting for relaxing or entertaining. Equestrians will be impressed by one of the largest indoor arenas in the Ottawa region, measuring 249 ft x 83 ft, complete with two viewing areas, a lounge, and two income-generating apartments above the stables. The attached stable includes 16 indoor stalls, 6 quarantine stalls, a tack area, feed room, wash stall, and grooming stalls, offering everything needed for professional operations. Additional features include a 3,000 sq. ft. quonset building, an outdoor riding ring with a rubber base, 13 paddocks with solar fencers, and scenic trail riding right on the property. Whether you're seeking a private equestrian retreat or looking to operate a thriving horse facility, Oxford Ridge Stable delivers a lifestyle unlike any other - where luxury meets country living. (id:37684)
865 Chelsea Crescent
Cornwall, Ontario
2026 homeownership goals? Chelsea Cres. is a sought-after enclave on the city's east side, lined with impressive homes, manicured properties, and pride-of-ownership neighbours. Quiet, resident-only traffic makes it the heart of suburbia. This large family home impresses with modern James Hardie fiber-cement cladding, a double garage, and ample driveway parking. Mature trees offer privacy in the fully fenced oversized yard. Inside, a grand foyer and architectural staircase set the tone. The main level offers both formal and casual living/dining areas and a spacious kitchen overlooking the backyard-complete with granite counters, built-in appliances, and an eat-up island. Enjoy convenient main-floor laundry and powder room. Upstairs features 3 bedrooms including a primary with cathedral ceilings, walk-in closet, and a stunning ensuite with tiled bath and skylights. Two additional bedrooms share a 4-pc bath. The finished basement adds a 4th bedroom, a 4th bathroom, storage and flexible spaces for hobbies, rec and home office. 24hr irrevocable. Call today for your private tour! (id:37684)
9 Gwynne Avenue
Ottawa, Ontario
Prime Civic Hospital Investment - Projected 4.8% Cap RateUnder Construction - Completion November 2025A rare opportunity to own a new, brownstone-inspired duplex in Ottawa's prestigious Civic Hospital neighbourhood, steps from the city's top healthcare employers, Little Italy, and Dow's Lake.This property is purpose-built for high rental demand and low maintenance ownership.Property Overview:Unit 1: 3-bed, 3-floor duplex - townhouse-style layout with classic curb appealUnit 2: 1-bed, 1-bath raised basement suite (602 sq. ft.)Tenants pay all utilities - streamlined operating costsProjected cap rate: ~4.8% (buyers to verify financials)Highlights:Stylish brownstone façade & modern interior finishesSteps to The Ottawa Hospital (Civic Campus), Carleton University, and transitIdeal for medical professionals or savvy investors seeking steady rental incomeSurrounded by cafes, parks, and the scenic Rideau CanalInvestment Advantage:Quality design, prime location, and a strong professional tenant pool combine to deliver attractive, reliable returns in one of Ottawa's most desirable, walkable areas. (id:37684)
2 - 29 Whittlers Cove Lane
Rideau Lakes, Ontario
Stunning Custom-Built Bungalow with Walk-Out Basement overlooking Upper Rideau Lake. Welcome to your dream lakeside retreat! This brand-new custom bungalow offers refined living overlooking the waters of Upper Rideau Lake and the Big Rideau. Thoughtfully designed with top-quality finishes throughout, this home features rich hardwood flooring on the main level, a built-in coffee bar for effortless mornings, and three walkouts that showcase breathtaking lake views from nearly every angle.The open-concept layout combines luxury and comfort, ideal for entertaining or simply relaxing in natures tranquility. The fully finished walk-out basement adds exceptional living space, complete with elegant luxury vinyl flooring and seamless access to the tranquil back yard. Located just minutes from the charming village of Westport, Ontario, you'll enjoy boutique shopping, dining, and a vibrant community all while immersed in the natural beauty of the Rideau Lakes region. Whether you're looking for a full-time residence or a luxurious seasonal getaway, this rare offering blends modern craftsmanship with the best of lakeside living. Annual Homeowner Association Fees of $60 per month includes private road maintenance, road snow removal, common area grass cutting, insurance for private road/common areas. Landscaping and finishing will be complete before occupancy. Comes with a 7 Tarion Warranty and Pre Delivery Inspection.** Taxes not yet assessed. (id:37684)
4055 Carling Avenue
Ottawa, Ontario
20min drive from Downtown Ottawa. This is a Breakfast & Lunch style restaurant that seats 128 people, fully renovated as per franchisor standards. This restaurant has a large clientele, regular customers, birthday parties, business events, etc. Ideal business for an owner operator or family. Sales are good and business is profitable. An opportunity to join a successful Canadian Franchise restaurant chain. This is a Franchise that prides itself for serving healthy meals, breakfast & lunch. Hours of Operation: 6:00 a.m. to 3:00 p.m. This restaurant is for sale at a portion of the price of opening a new one. Go in and start making money from day 1. (id:37684)
891 Lacroix Road
Clarence-Rockland, Ontario
Fantastic investment opportunity in the heart of Rockland! Welcome to 891 Lacroix Road, a well-maintained DUPLEX offering strong rental potential with updates throughout. The spacious main-level unit is a large 1-bedroom, 1.5-bath two-storey apartment featuring a newly renovated kitchen and bathrooms with granite countertops, luxury tile finishes, and two flexible rooms that could easily convert into two additional bedrooms. The second-floor unit is a bright, 2-bedroom, 1-bath apartment, freshly updated with a new floors, doors, washer, dryer, stove, as well as a brand-new bathroom vanity. Both units offer SEPERATE entrances, driveways, and hydro meters, making management simple and efficient. Heating is baseboard electric, most heaters were replaced in 2024. A newer 14x16 detached garage adds value and storage, while newer windows throughout the property enhance comfort and efficiency. Whether you're an investor or a live-in landlord looking for passive income, this turn-key duplex offers flexibility, cash flow, and long-term potential in a growing Rockland community. (id:37684)
5079 County Rd 17 Road
Alfred And Plantagenet, Ontario
Country living at the edge of town! Located at the city limits of Alfred, this beautiful 25-acre property offers endless possibilities. Pride of ownership can be felt in every corner of this home. The charming 3+1 bedroom bungalow features a spacious eat-in kitchen with abundant cabinetry and countertop space-perfect for hosting family gatherings. The main floor also includes a formal living room, three bedrooms, and a convenient laundry area with access to the main bathroom. The fully finished basement provides a large family/rec room, a full bathroom, and a generous storage area, offering plenty of room for hobbies or additional living space. Outside, you'll find an attached garage, a detached workshop, and a storage shed, providing ample space for tools, equipment, or recreational vehicles. The property boasts a large frontage on the highway, allowing for great visibility and potential future uses. Additionally, there is secondary access on Station Road, complete with a municipal water hook-up already installed, opening the door to further development possibilities (potential severance to be confirmed with local authorities).This well-cared-for property is ideal for hunters, hobby farmers, or families simply looking for space and privacy while remaining close to town amenities. (id:37684)
3377 Paden Road
Ottawa, Ontario
Stunning 4.23-Acre Renovated Home 10 Min from Kemptville! This fully upgraded 3+1 bed, 3 bath home is ready for you NOW.New kitchen, bathrooms, flooring, lighting, windows, doors, heat pump, insulation, you name it, it's done. Over $250K spent, so you don't have to. Huge stamped concrete patios, 27-foot pool, workshop, storage shed, and a brand-new cement pad with power. Rear pond with a clearing ready for you to turn into a glamping AirBnB.Privacy + space + modern comfort all in one. Kemptville is booming, with a new traffic-light-free road widening easy, fast access and all amenities just minutes away. The seller needs to move. Offer before Sept 25 and get property taxes paid through 2025.No waiting. No hassle. Book your private showing TODAY or miss out.Watch the video then come see it yourself. (id:37684)
130 Sproule Road
Tay Valley, Ontario
Prime multi-use INVESTMENT OPPORTUNITY! This well-maintained professional building is ideally located just minutes from downtown Heritage Perth and Highway 7. Built in 2004, the steel-clad, low-maintenance structure is in great condition inside and out - truly a turnkey property. Constructed on a concrete slab with radiant floor and radiant tube heating, the building is equipped with a 400 Amp Hydro service, drilled well and septic system (upgraded). The paved parking area provides plenty of space for tenants and visitors, complemented by manicured lawns and a detached garage. Inside, the main level welcomes guests with a bright, spacious foyer leading to a shared boardroom that comfortably seats 12-16 people, plus an accessible washroom. The property is currently home to commercial and residential tenants! An opportunity not to be missed! Owner looking to sign 3 year lease back of front office space, 1413 sq ft heated bay available for owner occupant or additional rental. Garage rent estimated at $15 sq ft, office at $20 sq ft. (id:37684)
Lot County 21 Road
Augusta, Ontario
Discover the perfect blend of rural charm and natural beauty with this exceptional 42-acre parcel of land nestled in the heart of North Augusta, Ontario. Boasting approximately 50% fertile farmland, recently cultivated for corn cash crops, this property offers prime agricultural potential for hobby farmers or seasoned growers alike. The remaining 50% is lush woodland that borders the renowned Limerick Forest, providing a serene and private backdrop ideal for nature lovers, outdoor enthusiasts, or anyone seeking a peaceful retreat. Whether you're dreaming of building your country estate, starting a sustainable farm, or simply investing in a slice of Ontario's scenic countryside, this versatile property offers endless possibilities. Completion of severance to be done by the Seller prior to closing. Please have your agent book a showing prior to walking the land. See MLS X12485514 for listing including the house and outbuildings. (id:37684)
2772 8th Line Road
Ottawa, Ontario
Incredible development or investment opportunity in the heart of Metcalfe! Situated on 2.753 acres, with 2 entrances and zoned Village Mixed-Use (VM), this expansive property offers outstanding potential for residential, commercial, or mixed-use redevelopment. The lot provides a rare combination of open clearings and mature trees, offering privacy and versatility for future planning. The existing two-storey home on site is salvageable but in need of renovation - ideal for investors or builders looking to restore or redevelop. Located beside Osgoode Township High School, across from the community centre and steps from the fairgrounds and village amenities, this property sits in a prime position for growth and long-term value. This is an exceptional canvas in a rapidly developing corridor of South Ottawa. Property AS IS, WHERE IS. (id:37684)
2772 8th Line Road
Ottawa, Ontario
Incredible development or investment opportunity in the heart of Metcalfe! Situated on 2.753 acres, with 2 entrances and zoned Village Mixed Use (VM), this expansive property offers outstanding potential for residential, commercial, or mixed-use redevelopment. The lot provides a rare combination of open clearings and mature trees, offering privacy and versatility for future planning. The existing two-storey home on site is salvageable but in need of renovation - ideal for investors or builders looking to restore or redevelop. Located beside Osgoode Township High School, across from the community centre and steps from the fairgrounds and village amenities. This property is an exceptional canvas for growth and long-term value in a rapidly developing corridor of South Ottawa. Property AS IS, WHERE IS. (id:37684)
29d Cresthaven Drive
Ottawa, Ontario
Townhome in Barrhaven, 3 bedroom 2.5 bathrooms, hardwoods through out, newly painted, new roof, new air conditioner, finished basement, interlocked driveway and fenced in back yard with full patio. Located in mature neighbourhood, close to all amenities, on main bus route, close to parks and schools, walking distance to river and conservation area. (id:37684)
2203 - 199 Slater Street
Ottawa, Ontario
2-STORY PENTHOUSE! This rare 3-bedroom + den, 3-bath luxury condominium in the heart of the Financial District offers sleek contemporary design and exceptional finishes throughout. Freshly painted and professionally cleaned, the open-concept living space showcases dramatic lines, floor-to-ceiling windows, sliding glass doors, and a bright, airy ambiance with urban views. Interior styling blends soft and dark hues with upscale reflective accents, quartz and porcelain surfaces, glass tiles, and high-end stainless steel appliances. A large private terrace with natural gas BBQ hookup extends your living space, while two underground parking spots and the largest private storage locker in the building add unmatched convenience. Residents enjoy premium amenities including a concierge, fitness centre, bike storage, billiards and screening rooms, plus a stylish outdoor terrace. Steps to shopping, transit, steps from the LRT, restaurants, and more. (photos from previous furnished listing) (id:37684)

