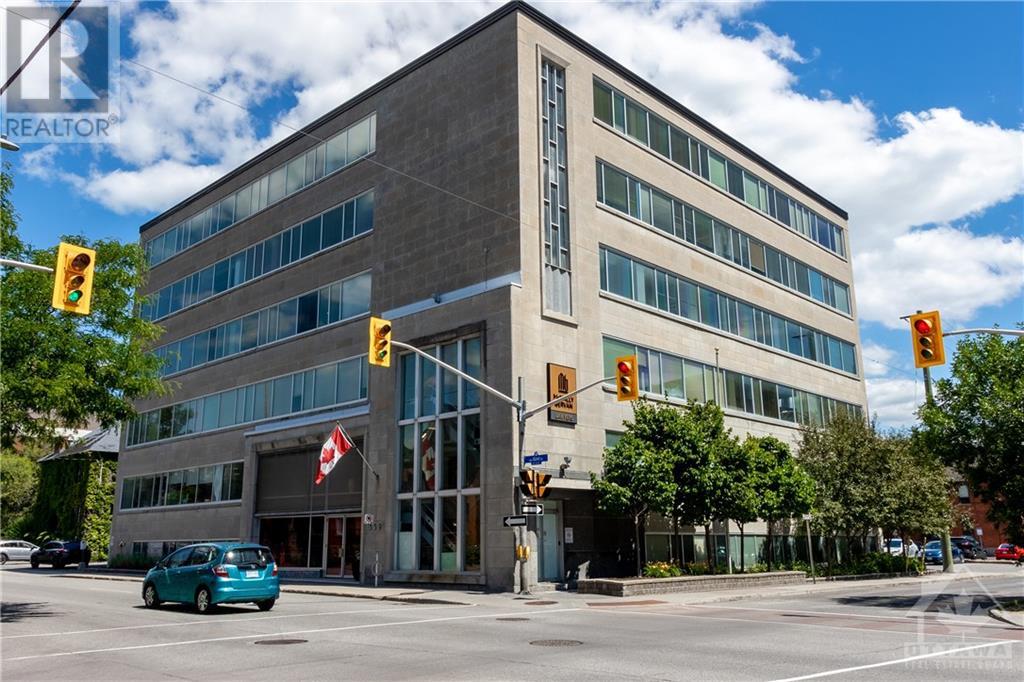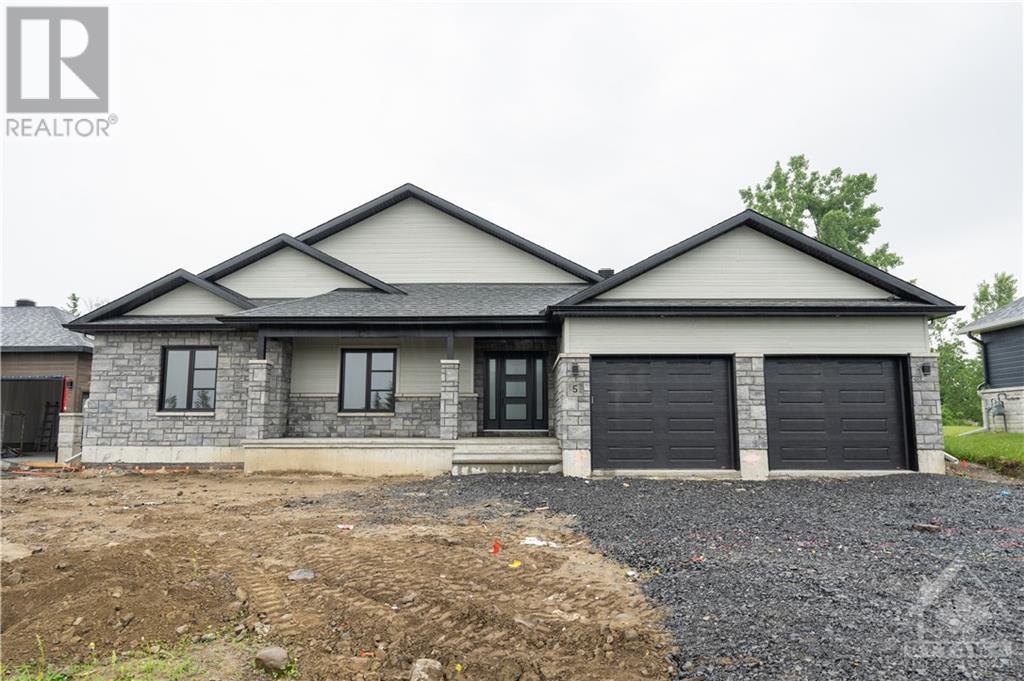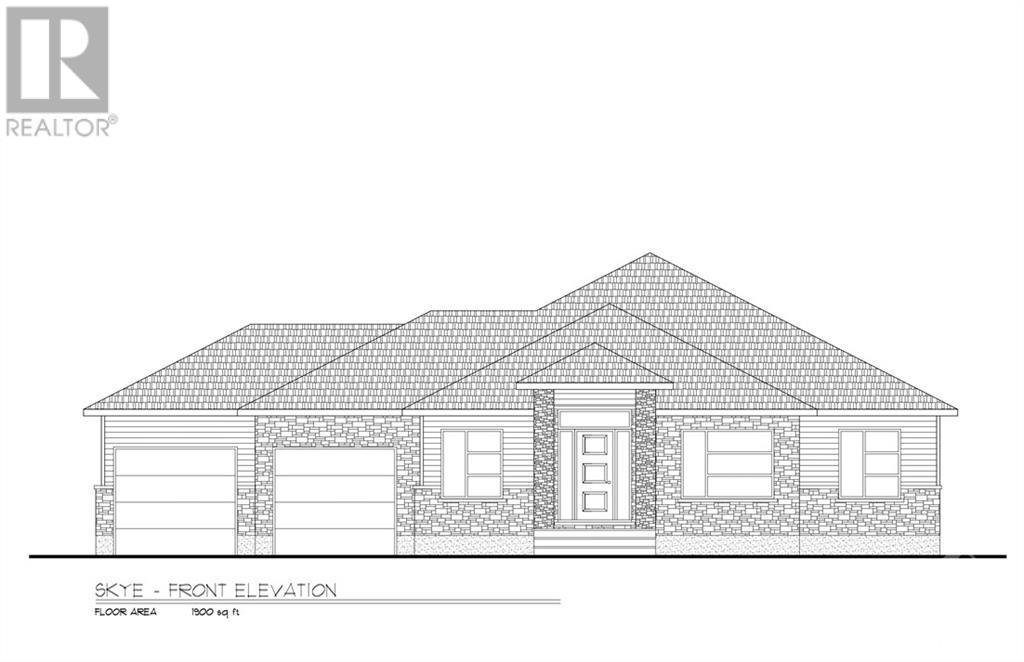Lot 3 Harmony Road
Winchester, Ontario
TO BE BUILT. The stunning "Matrix" Model 1500 sq ft custom home from Moderna Homes Designs Inc, features 3 large bedrooms, 2 bathrooms. Master bedroom boasts an abundance of natural light and large walk-in closet. Open concept kitchen and living area features hardwood flooring throughout, bathrooms and foyers offer porcelain tiles, with plush carpet in the bedrooms. Kitchen includes soft close cabinetry and stainless-steel hood fan, all on a sizeable 1 1/4 acre lot. Wow your friends and family with the apple orchard at the rear of the property! This home offers you the peace and quiet of country living on a lovely tree lined road, with the amenities of the city only a short drive away. To Be built approx late 2023 / early 2024. Floor Plan to be revised to a hi-ranch model. Exact floor plan to be finalized after sale. Images are for reference only, may reflect upgrades not included in the base price. Exterior includes Stone, Brick and Vinyl. (id:37684)
Lot 6 Harmony Road
Winchester, Ontario
TO BE BUILT. The "Bailey" Model 1300 sq ft custom home from Moderna Homes Designs Inc, features 2 large bedrooms, 2 bathrooms. Master bedroom boasts an abundance of natural light and large walk-in closet. Open concept kitchen and living area features hardwood flooring throughout, bathrooms and foyers offer porcelain tiles, with plush carpet in the bedrooms. Kitchen includes soft close cabinetry and stainless steel hood fan, all on a sizeable 1 1/4 acre lot. Wow your friends and family with the apple orchard at the rear of the property. This home offers you the peace and quiet of country living on a lovely tree lined road, with the amenities of the city only a short drive away. To Be built approx late 2023 / early 2024. Exact floor plan to be finalized after sale. Images are for reference only, may reflect upgrades not included in the base price. Exterior includes Stone, Brick and Vinyl. Photo is a rendering of a finished Bailey Model. (id:37684)
Lot 2 Harmony Road
Winchester, Ontario
TO BE BUILT. The "Bailey" Model 1300 sq ft custom home from Moderna Homes Designs Inc, features 2 large bedrooms, 2 bathrooms. Master bedroom boasts an abundance of natural light and large walk-in closet. Open concept kitchen and living area features hardwood flooring throughout, bathrooms and foyers offer porcelain tiles, with plush carpet in the bedrooms. Kitchen includes soft close cabinetry and stainless steel hood fan, all on a sizeable 1 1/4 acre lot. Wow your friends and family with the apple orchard at the rear of the property. This home offers you the peace and quiet of country living on a lovely tree lined road, with the amenities of the city only a short drive away. To Be built approx late 2023 / early 2024. Floor Plan to be revised to a hi-ranch model. Exact floor plan to be finalized after sale. Images are for reference only, may reflect upgrades not included in the base price. Exterior includes Stone, Brick and Vinyl. Photo is a rendering of a finished Bailey Model. (id:37684)
Lot 7 Harmony Road
Winchester, Ontario
TO BE BUILT. The stunning "Matrix" Model 1500 sq ft custom home from Moderna Homes Designs Inc, features 3 large bedrooms, 2 bathrooms. Master bedroom boasts an abundance of natural light and large walk-in closet. Open concept kitchen and living area features hardwood flooring throughout, bathrooms and foyers offer porcelain tiles, with plush carpet in the bedrooms. Kitchen includes soft close cabinetry and stainless-steel hood fan, all on a sizeable 1 1/4 acre lot. Wow your friends and family with the apple orchard at the rear of the property! This home offers you the peace and quiet of country living on a lovely tree lined road, with the amenities of the city only a short drive away. To Be built approx late 2023 / early 2024. Floor Plan to be revised to a hi-ranch model. Exact floor plan to be finalized after sale. Images are for reference only, may reflect upgrades not included in the base price. Exterior includes Stone, Brick and Vinyl. (id:37684)
6307 Lilac Street
Lancaster, Ontario
WATERFRONT property with ACCESS to Lake St Francis (St-Lawrence River) via canal in the tranquil community of Westley's Point. This property has two homes/cottages and a boat house; one home is under renovation and will need work to complete, and the other is enjoyed year-round. Boating and fishing can be enjoyed right from your backyard, and when you need to pick up groceries or a night on the town the location can't be beat, minutes to Lancaster (or a little longer on your bicycle) and the Quebec border, and only 45 mins to Montreal, 25 mins to Cornwall, and a little over an hour to Ottawa you'll be all set! The potential for this property is great! Please note the holding tank and well condition are unknown. $100 /year for annual road maintenance fee and boat launch. Call today for more information and to book a showing. Your year-round vacation property awaits your personal touch! (id:37684)
333 Shoreway Drive
Ottawa, Ontario
CUSTOM-BUILT HOME & WATERFRONT COMMUNITY... s. A beautiful lot, less than an acres with natural gas and hydro at the front lot line, well and septic will be required. A $350 annual association fee will give you access to the waterfront club house with the outdoor i-ground pool, fitness area , dock and lake access. Buy now and build your dream home with the builder of your choice (id:37684)
1440 Waters Edge Way
Ottawa, Ontario
LOCATION ,LOCATION BUILD YOUR DREAM HOME IN OTTAWA SOUTH (id:37684)
359 Kent Street Unit#400
Ottawa, Ontario
Welcome to 359 Kent Suite 400. Well maintained and incredibly well-designed professional office space! Many large offices with tons of natural light! Beautiful foyer and reception area featuring high-ceilings and limestone tile flooring. 2 fully wired boardrooms, a large inviting kitchen for staff to unwind including 3 appliances. Dual elevators. Open concept creative workspace and the list goes on. Lots of on-site parking available... PRIDE OF TENANCY HERE! Perfect for office professional companies looking for move in ready, short term tenancy and space! (id:37684)
5 Whitetail Avenue
Long Sault, Ontario
***TO BE BUILT*** This exquisite bungalow of approx 1700 sq.ft features a large front foyer with French doors leading to the open concept floor plan with hardwood throughout. Luxurious chef’s kitchen with quartz counters and tons of cupboards. A spacious living room and sun-filled dining room with door leading to the large deck. The main floor also features 3 good size bedrooms. Primary bedroom with walk in closet, 3pc ensuite including a tile and glass shower, and patio door leading to the deck. Main floor laundry. The unspoiled basement comes with a rough-in for future bathroom. Act fast, there is still time to make some color selections. ***Pictures are from a previous build and may contain changes/upgrades that are not included in this listing. House orientation may be different than the marketing pictures.*** (id:37684)
1679 Carling Avenue Unit#a & B
Ottawa, Ontario
Well Maintained restaurant available in prime location of Carling Avenue with great visibility. Easy access to highway with many amenities nearby to attract a high volume of potential customers. Lots of parking available. Currently running as a shawarma and BBQ restaurant but willing to partnership or sell the whole business. (id:37684)
2116 Highway 138 Highway
Moose Creek, Ontario
HIGHWAY COMMERCIAL PROPERTY located between the 401 & 417 on Highway 138 in Moose Creek. Moose creek is conveniently located 35 min to Cornwall, 45 min to Ottawa, 1h15min to the island of Montreal and within a short drive to several small/medium towns in the area including Casselman where Ford Motors is building a $95 million distribution center. This 1.1 acre property features a 6,200 sq.ft. building with a 1,050 sq.ft showroom, 2,250sq.ft garage/shop area and 2,700sq.ft storage area. The zoning offers several possibilities such as the current usage of a ATV / Golf Cart / Trailer dealer and repair shop or several other usages such as Automobile Sales & Service, Service Station, Lumber Yard, Contractor’s Shop, Sales / Rental etc... Please call for complete detail and potential usage. (id:37684)
9 Whitetail Avenue
Long Sault, Ontario
***TO BE BUILT*** The Skye model is a beautiful contemporary single-family home of approx 1900 sq.ft that features a spacious dining and kitchen area with walk-in pantry and a large center island perfect for friends & family gatherings. This model also consists of three great size bedrooms. The primary room features a large walk-in closet and patio door leading to a spacious covered deck. The 4pc ensuite includes a custom tiled walk-in shower. This floor plan also comprises a large laundry/mud room and office accessible via the foyer corridor. The oversize two car garage comes fully insulated and drywalled. Act fast, there is still time to make some color selections. House orientation may be different than the marketing photo. (id:37684)












