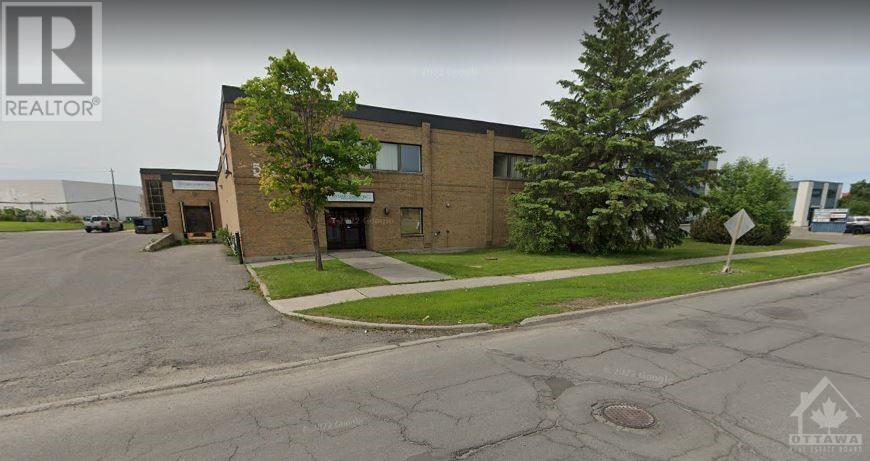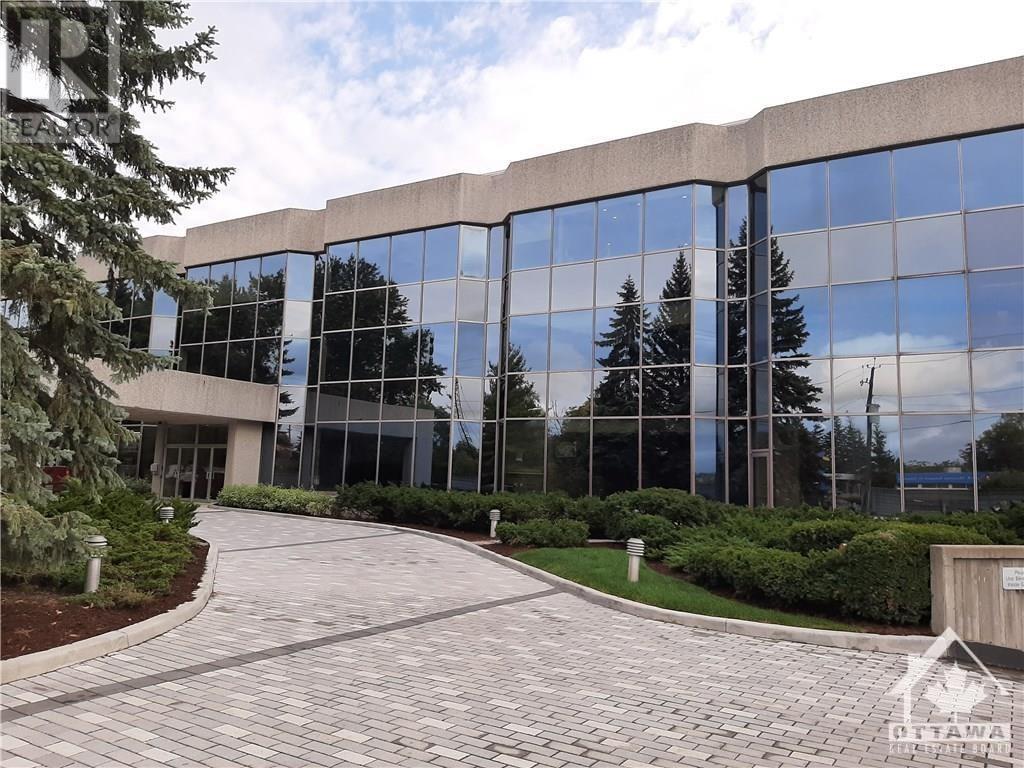01 Glenview Road
Smiths Falls, Ontario
TO BE BUILT - custom home build to make your ideal forever home, look no further! The highly respected team at Moderna Homes Design will work with you to make this Empire Model (modified to a hi-ranch)exactly what you've always dreamed of. This 3 bed 2 bath home features granite countertops in a stunning kitchen, a large master bed & ens. bathroom,and a huge lot for you to create dream space. Located just a short drive drive from downtown Smiths Falls, this home offers you the peace and quiet of country living with the amenities of the city only a short drive away. To Be built approx late spring 2023.A portion of proceeds from the sale of each Moderna Designs custom home goes to Cystic Fibrosis Canada and the CHEO foundation. Floor Plan to be revised to a hi-ranch model. Exact floor plan to be finalized after sale. Once renderings are complete accurate room dimensions will be confirmed. Images are for reference only and may reflect upgrades not included in the base price of this model. (id:37684)
1224 Upper Scotch Line Road
Perth, Ontario
Plans for a dream waterfront home? Welcome to 1224 Upper Scotch Line Road, offering 40+ acres of mixed bush, farm land and waterfront. Perfect for nature enthusiasts and avid hunters, with ample opportunity to canoe / kayak or fish on the Tay River. Don’t miss this chance to build your dream home on your own private piece of paradise. Minutes away from historic Perth and the quaint village of Westport, and easy access to city amenities with Ottawa and Kingston both a short hour away. Seller is willing to consider a vendor take back mortgage for qualified buyers. (id:37684)
5359 Canotek Road Unit#4
Ottawa, Ontario
Industrial Office space for Lease! Two spaces available Unit 4: with 5017 sqf and Unit 5: with 2403 sqf at 5359 Canotek Road - This is one of the only true manufacturing industrial buildings in the Canotek business park. This sprinklers throughout, full utilities, new roof as of 2016, grade and dock loading, gas and electrical heat (HVAC system) and plenty of parking. Suggested uses of this industrial/manufacturing building include usage as a single owner use or can be divided into 3-4 smaller spaces for a medical facility, office space, and much more. Zoning is classified as IL2 H(14). (id:37684)
5359 Canotek Road Unit#5
Ottawa, Ontario
Industrial Office space for Lease! Two spaces available Unit 4: with 5017 sqf and Unit 5: with 2403 sqf at 5359 Canotek Road - This is one of the only true manufacturing industrial buildings in the Canotek business park. This sprinklers throughout, full utilities, new roof as of 2016, grade and dock loading, gas and electrical heat (HVAC system) and plenty of parking. Suggested uses of this industrial/manufacturing building include usage as a single owner use or can be divided into 3-4 smaller spaces for a medical facility, office space, and much more. Zoning is classified as IL2 H(14). (id:37684)
00 Moffat Street
Morewood, Ontario
Have you ever wanted to build your dream home? Now's your chance; create your own private oasis on this 1 acre lot located in the friendly town of Morewood! This country charm is located 10 minutes south of Russell and only 30 minutes to Ottawa! Don’t miss this wonderful opportunity. (id:37684)
25-35 Bertrand Street
Ottawa, Ontario
An incomparable investment opportunity in one of Ottawa’s most sought-after neighborhoods awaits savvy investors. In the heart of Lindenlea, 6 rental units await all the benefits of an advantageous address: minutes to amenities & specialty shops of Beechwood Village, Global Affairs & the Byward Market. Steps to transit for a swift commute downtown or out of the city. Surrounded by bike paths, parks & heritage homes, this opportunity is an optimal long term investment for the right portfolio. At approx 1000 sqft each, these units boast generous spaces that are difficult to find in today’s rental market. Each well maintained suite features 2 bedrms, full bath, bright living spaces, laundry, & a private garden. With room for a BBQ or urban garden - the appeal & ease with which to attract tenants is ready-made. Some lower levels are finished, while others await customization. Take advantage of this project which offers excellent value to get in on the ground floor & reap the benefits. (id:37684)
Lot 112 Nolans Road
Smiths Falls, Ontario
Less than 10 minutes to Smiths Falls and 20 minutes to Carleton Place. On approximately 1 acre, it's a dream come true. If you value privacy, space and everything that country living has to offer then this place is for you! This property has a combination of cleared space with some bushes, and having no rear neighbours is a treat. One of the amazing things about building your dream home is you can decide what you want to fit your lifestyle and your budget! I've put our popular Pinehouse model on this lot with 1220sqft of main floor living space, however you can choose from any of our models, or customize completely! Not only does Jackson Homes give you the freedom to make your own design choices, but they also go above and beyond the building code. Standard finishes include tile and vinyl flooring, granite counters, custom Laurysen kitchen, 9' basement ceilings, 200 amp, central air, and so much more! With the ICF foundation you've got a stronger, more efficient home. (id:37684)
1929 Russell Road Unit#212
Ottawa, Ontario
Beautiful office located in the Smythe Medical Building. Approximately 950 square feet that includes two offices and a shared reception area. Hardwood floors throughout with ceramic and carpet in reception. Each office has a bath with vanity and one office includes a shower. Both offices have kitchenettes with built in cupboards and mini fridge. Each office is private and secured with deadbolt locks. Wall to wall sun shaded windows facing St. Laurent and Science Museum. There is a Pharmacy on the main level while the building offers practices such as dentistry, General Practice GP, Ophthalmology and more. Maintenance fee includes electricity, air-conditioning, heat, garbage removal, ground maintenance and building insurance. Two parking spots included in underground parking. (id:37684)
111 Maplestone Drive
Kemptville, Ontario
TO BE BUILT. The "Urbania" Model 1400 sq ft custom home from Moderna Homes Designs Inc, features 3 large bedrooms, 1.5 bathrooms. Master bedroom boasts an abundance of natural lighting and large walk-in closet. Open concept kitchen and living area features hardwood flooring throughout, bathrooms and foyers offer porcelain tiles, with plush carpet in the bedrooms. Exterior finishing's include Stone, Brick and Vinyl. The available photo is a rendering of a finished Urbania Model. (id:37684)
Lot 4 Harmony Road
Winchester, Ontario
TO BE BUILT. The spectacular "Urbania" Model 1335 sq ft custom home from Moderna Homes Designs Inc, features 3 large bedrooms, 1.5 bathrooms. Master bedroom boasts an abundance of natural light and large walk-in closet. Open concept kitchen and living area features hardwood flooring throughout, bathrooms and foyers offer porcelain tiles, with plush carpet in the bedrooms. Kitchen includes soft close cabinetry and stainless-steel hood fan, all on a sizeable 1 1/4 acre lot. Wow your friends and family with the apple orchard at the rear of the property! This home offers you the peace and quiet of country living on a lovely tree lined road, with the amenities of the city only a short drive away. To Be built approx late 2023 / early 2024. Exact floor plan to be finalized after sale. Images are for reference only, may reflect upgrades not included in the base price. The available photo is a rendering of a finished Urbania Model. Exterior includes Stone, Brick and Vinyl. (id:37684)
Lot 9 Harmony Road
Winchester, Ontario
TO BE BUILT. Custom built 1600 sq ft home! The highly respected team at Moderna Homes Design will work with you to make this Empire Model (modified to a hi-ranch) exactly what you've always dreamed of. This 3 bed 2 bath home features a stunning kitchen with soft close cabinetry and stainless steel hood fan, a large master bed & ens. bathroom, and a sizeable 1 1/4 acre lot. Wow your friends and family with the apple orchard at the rear of the property. This home offers you the peace and quiet of country living on a lovely tree lined road, with the amenities of the city only a short drive away. To Be built approx late 2023 / early 2024. Floor Plan to be revised to a hi-ranch model. Exact floor plan to be finalized after sale. Images are for reference only and may reflect upgrades not included in the base price of this model. (id:37684)
Lot 1 Harmony Road
Winchester, Ontario
TO BE BUILT. Custom built 1600 sq ft home! The highly respected team at Moderna Homes Design will work with you to make this Empire Model (modified to a hi-ranch) exactly what you've always dreamed of. This 3 bed 2 bath home features a stunning kitchen with soft close cabinetry and stainless steel hood fan, a large master bed & ens. bathroom, and a sizeable 1 1/4 acre lot. Wow your friends and family with the apple orchard at the rear of the property. This home offers you the peace and quiet of country living on a lovely tree lined road, with the amenities of the city only a short drive away. To Be built approx late 2023 / early 2024. Floor Plan to be revised to a hi-ranch model. Exact floor plan to be finalized after sale. Images are for reference only and may reflect upgrades not included in the base price of this model. (id:37684)












