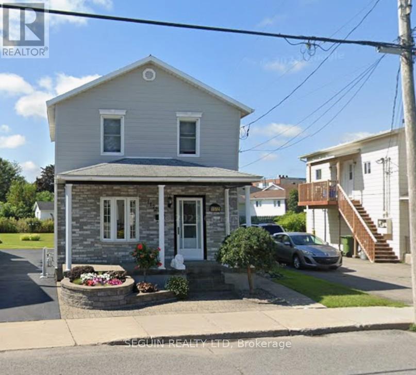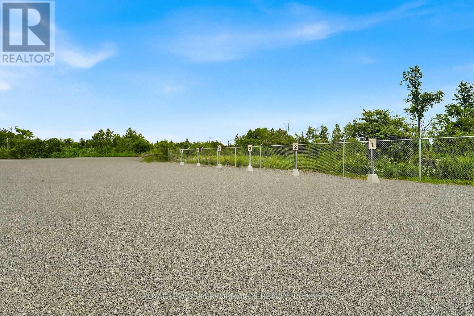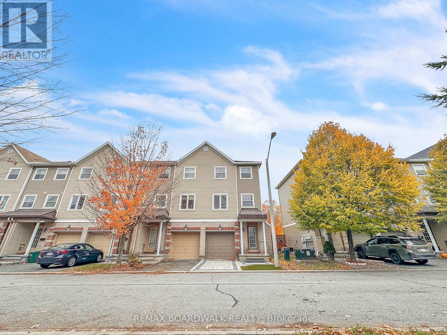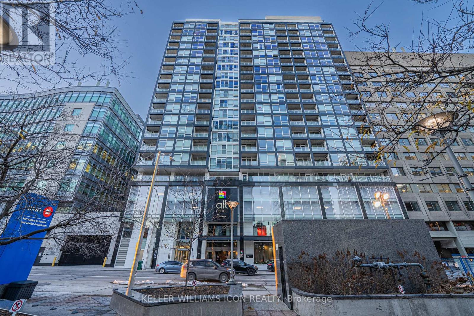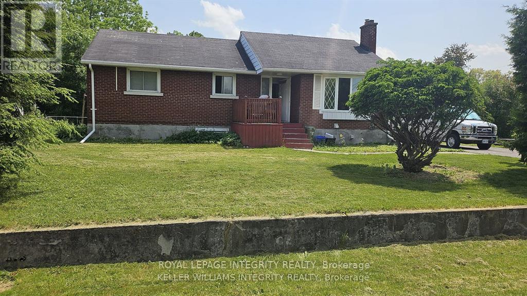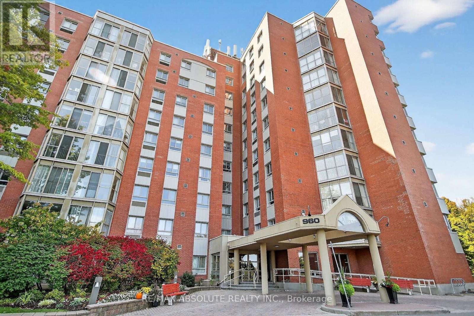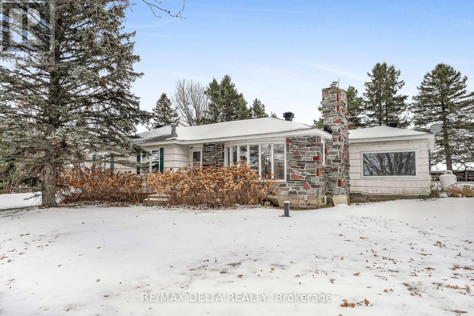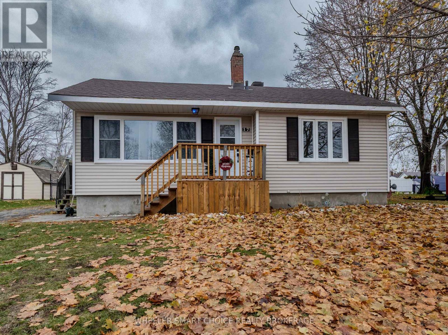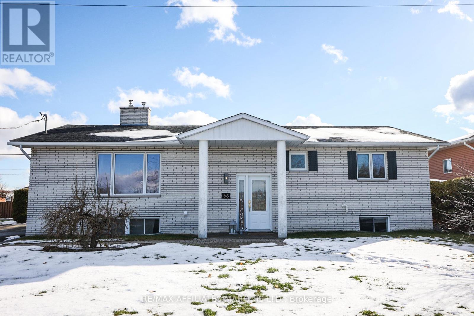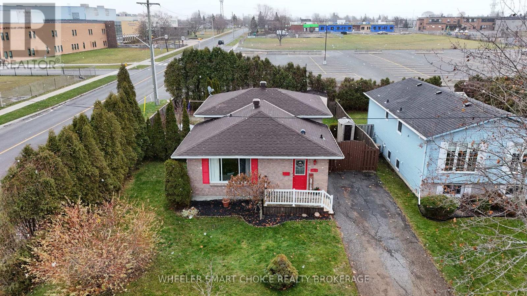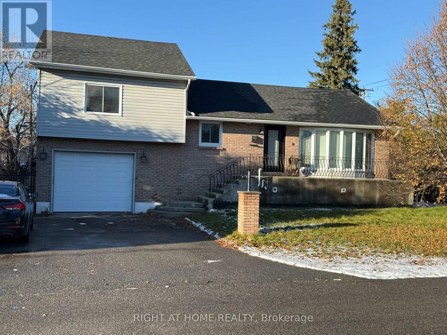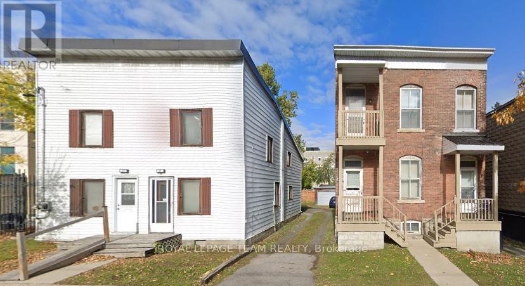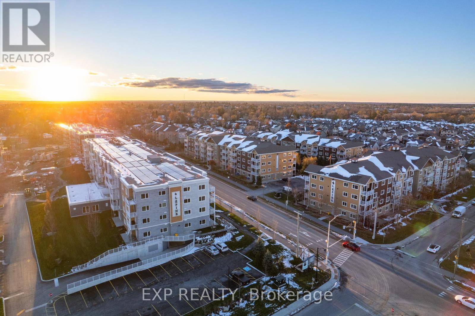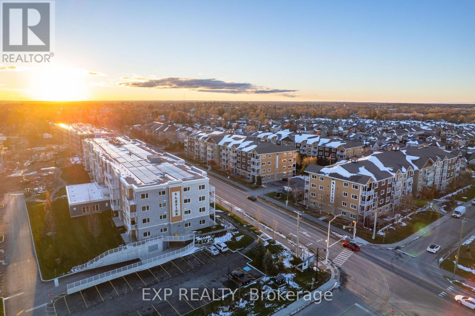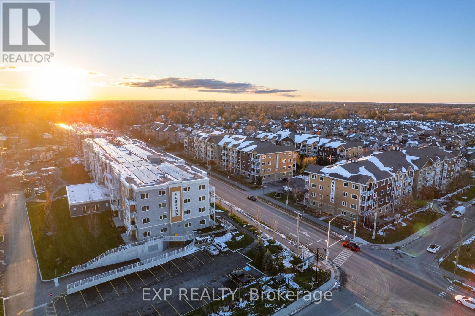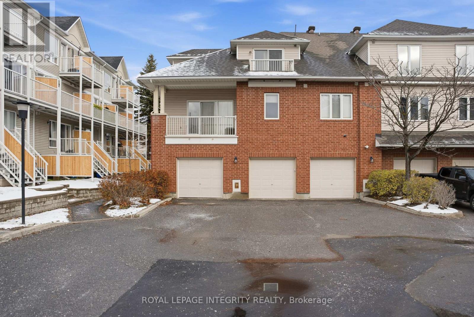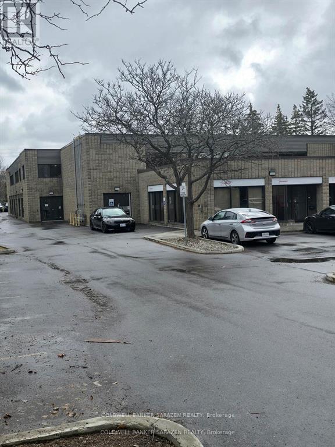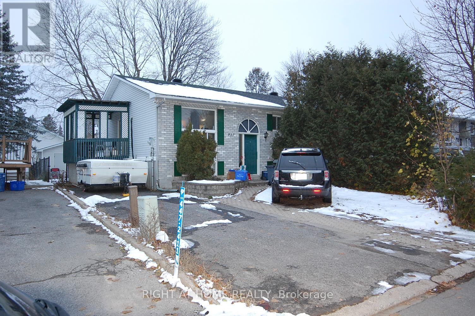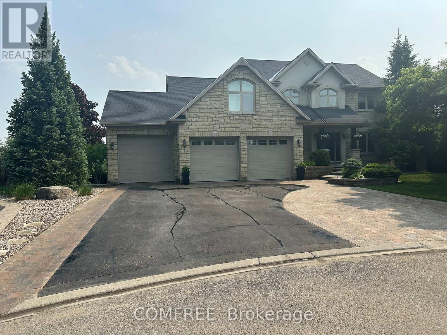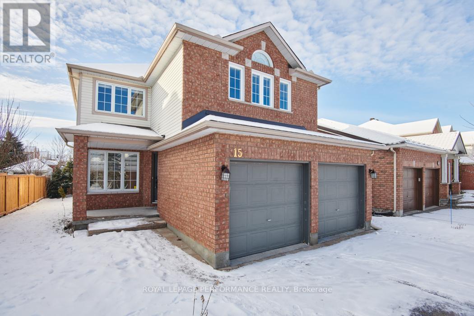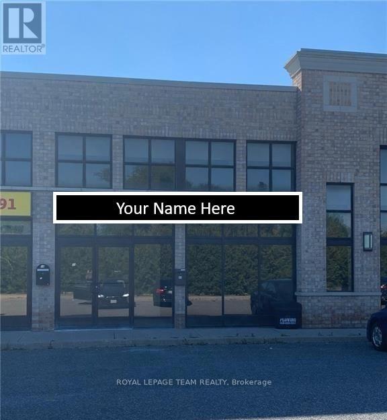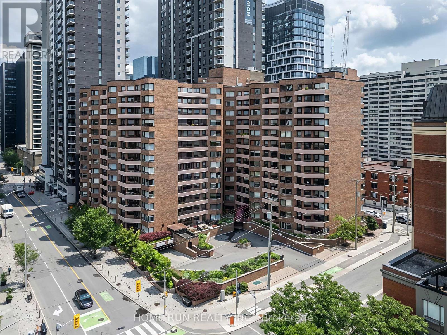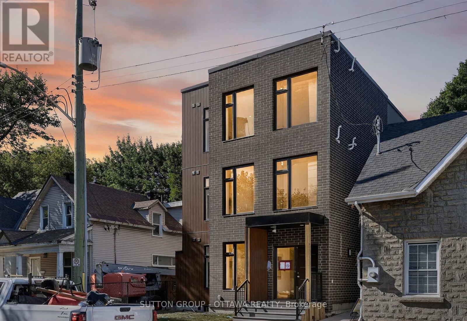1172 Main Street E
Hawkesbury, Ontario
COME & DISCOVER 1172 MAIN ST. E. HAWKESBURY! Impeccably well maintained 2 Storey home situated on an oversized lot (8,191 sq. ft) awaits a family to enjoy all the extras this home will give you. Consisting of a spacious living room with gleaming hardwood flooring, 3 bedrooms, main floor laundry room with 2 piece bath, functional kitchen, 1374 sq. ft of living space, recent upgrades, economical forced air natural gas heating and gas hot water tank, plenty of paved parking space, beautiful front interlock landscaping. (id:37684)
000 Cornelia Street West Street
Drummond/north Elmsley, Ontario
Secure Storage, Parking, Workshops & Warehousing For Sale: Affordable Space for Work, Storage, and Growth. Land + Operating Business available. Ideal for owner-operators or investors: Fully secured site with fencing, keypad gate (multi-code access), video surveillance, plus high-speed Starlink internet. IOS (industrial outdoor storage) yards, warehousing, workshops, parking for RVs, boats, construction equipment, trucks, buses with expansion land and Highway Commercial (CH) zoning. Perfect for an expanding business that also benefits from accessory rental income. Mini storage business plus workshops/warehousing, parking for RVs, boats, cars, trucks, trailers, contractor equipment and yards (IOS, industrial outdoor storage), Seacans, inventory etc, Vendor marketplace/flea market, Industrial warehouses/workshops for rent, Restaurants/retail plazas/food trucks, Auto/RV sales and service, Industrial/commercial/retail condos, Storage containers, Truck stop, Accessory residential (one dwelling unit allowed). Six-town funnel: Smiths Falls (4 minutes), Perth (15), Merrickville (20), Carleton Place (25), Kemptville (35); Brockville (47). Population base: ~59,000 residents across the six towns (2021) plus Ottawa-Gatineau (~40 min with a population of 1.54 million) = dependable demand for secure outdoor storage, warehousing, workshops, parking and more. Growth hotspots include Carleton Place +17.6%, Perth +9.1%, Smiths Falls +5.4% (2016 to 2021) = steady pipeline of new renters and contractor activity. Comes with keypad activated automatic gate and online self-serve registration/leasing. CH - Highway Commercial; uses include commercial storage, warehouse, auto-related, retail, office, restaurant, hotel; accessory dwelling. Site: 7.02 acres. 1-acre outdoor storage/parking, 4,200 sq ft Quonset-style warehouse; 160 sq ft climate-controlled studio/workshop, ready to lease. Online booking & payments, keypad gate, LED lighting, HD cameras, Starlink internet. (id:37684)
714 Sanibel Private
Ottawa, Ontario
This beautifully renovated home is in pristine, model-home condition. It offers quality laminate flooring throughout, including the stairs, stylish ceramic tiles, and modern finishes. The welcoming foyer leads to a versatile main-floor den or office-perfect for today's work-from-home lifestyle. The second level features an impressive open-concept living space complete with a gourmet kitchen, quartz countertops, stainless steel appliances, an eat-in area, a spacious living room, a powder room, and convenient laundry. On the third floor, you'll find a luxurious primary suite with a walk-in closet and ensuite bathroom, along with two bright, comfortable bedrooms and a full 3-piece bathroom. Outside, the interlocked driveway and attached 1-car garage enhance both curb appeal and convenience. Ideally located near schools, shopping, transit, Jamia Omar, and just minutes from Kanata's high-tech sector, Highways 416 & 417, and downtown Ottawa, this home truly stands out. Book your private viewing today before it's gone! (id:37684)
2015 - 199 Slater Street
Ottawa, Ontario
Welcome to 199 Slater, one of Ottawa's most sought-after boutique condo buildings. This stylish 1-bedroom unit features a modern open-concept layout with floor-to-ceiling windows, engineered hardwood flooring, and contemporary finishes throughout. The sleek kitchen offers quartz countertops, stainless steel appliances, and ample storage. Enjoy a spacious bedroom with large windows and a well-designed layout. Included with the unit are one underground parking space and one storage locker-a rare find in the downtown core. Prime location steps from transit, Parliament Hill, shopping, restaurants, and the financial district. Perfect for urban professionals or investors. (id:37684)
1 - 176 Oakridge Boulevard
Ottawa, Ontario
ALGONQUIN STUDENTS encouraged to apply! Inviting main floor residence: generously sized living area, spacious kitchen, three bedrooms, and modern bathroom. Shared laundry with the lower unit tenant in the basement. Utilities (water, heat, AC) & tandem parking for two vehicles included. Peaceful neighbourhood, 5-min drive to Queensway, 15-min to downtown & Kanata. Available January 1st. Month-to-month lease due to future redevelopment. (id:37684)
315 - 960 Teron Road
Ottawa, Ontario
Welcome to this spacious and light-filled 2-bedroom, 2-bathroom unit in the highly sought-after Atrium Buildings in Kanata. With its generous layout, expansive windows, and serene city and garden views, this condo offers the perfect balance of comfort, functionality, and lifestyle. Step inside to find a spacious living and dining area, ideal for both everyday living and entertaining. The sun-filled solarium provides the perfect spot to enjoy your morning coffee, read a book, or simply unwind A well-appointed kitchen offers ample white cabinetry and counter space. The private primary suite includes a large closet and a 3-piece ensuite bath. A second bedroom, located adjacent to the main 4-piece bathroom, offers flexibility as a guest room, home office, or hobby space. The unit also features abundant closet space and the convenience of in-suite laundry. Residents of this smoke-free, well-managed building enjoy an array of amenities designed to enrich daily living. Take advantage of the outdoor pool, hot tub, tennis and squash courts, party room, billiards room, and workshop. There is truly something for everyone, whether you're looking to stay active, connect with neighbors, or simply relax close to home. The location is another highlight nestled in a peaceful setting yet only minutes from public transit, shopping, recreation facilities, nature trails, and with quick access to Highway 417 for easy commuting. This unit includes one covered garage parking space # 212 well as a storage locker in door # 5 in the basement area . No dogs are permitted in the building. The unit shows cluttered as Seller has large furniture. Hydro average $ 180.70 HWT $22.22 Month. Status Certificate has been ordered. (id:37684)
3730 County Rd 10 Road
Champlain, Ontario
A rare find: 36 acres with a bungalow, close to Vankleek Hill. The perfect setting for a a hobby farm or for a farm-based enterprise. Enjoy life on your secluded property, minutes from the busy little village of Vankleek Hill. A three-bedroom bungalow sits atop a hill, set back nicely from the county road. The home has three good-sized bedrooms, a living room, dining room, kitchen and full bath on the main floor, with a recreation room and laundry, cedar closet and more space in the partially-finished basement. A small creek crosses the property. Make the most of your 36 acres: 20 tile-drained acres, 10 acres of pasture, and about six acres for your own use. A large multi-purpose shed with concrete slab floor measures 24 x 60; could be used for storage, machinery, livestock or other projects. A smaller century barn (20 x 31). House details: Propane furnace, well pump and well encasement: 2021. Some windows (2018). Roof: 2013. Wood fireplace insert in LR. An attached storage area was originally an garage. HST applies to the farmland. Agricultural zoning. 24 hours irrevocable on all offers. (id:37684)
17 Adam Dixon Avenue
South Stormont, Ontario
This charming, efficient 3 bedroom bungalow is located in Long Sault - a friendly and very desirable village in South Stormont offering an exceptional quality of life close to the St. Lawrence River, the Long Sault Parkway, beaches, camping, bike trails, churches, a small plaza, Tim Hortons, restaurants and easy access to the 401. This cute and well-maintained home has been thoughtfully updated and is freshly painted. The home includes a centrally located kitchen with an island and a full wall of counter space providing a great workspace and storage. The main level features an open concept layout which includes the living room with a cozy, natural gas fireplace and dining area and the kitchen. The main level also features a master bedroom with a freshly painted ensuite bathroom, two additional bedrooms and a freshly redecorated main bathroom.The lower level expands your living options: a separate laundry room, a partially finished family room ideal for kids, quiet space or a media area, plus generous storage and potential in the unfinished portion of the original basement. Relax on the back deck and enjoy a large fenced-in backyard with an above-ground pool and 2 handy sheds. Comfortable, practical and move-in ready - this bungalow combines smart updates including shingles in 2023, new living room windows and doors in 2025, front deck in 2025 and parging in 2022. It is sure to be attractive to first time home buyers, small families or retirees looking to downsize. The vibrant village location is perfect for those seeking community amenities such as the Long Sault Arena, a public library, the Township office, a large park with splash pad, play structure, baseball diamonds, play structure, beaches and camping, beach volleyball and bike paths. Additionally, the location is 15 minutes to Cornwall, less than 10 minutes to the neighbouring village of Ingleside and an hourish to Ottawa and Montreal. Book a showing to see how this Long Sault gem fits your lifestyle. (id:37684)
66 Jean Street
North Glengarry, Ontario
Welcome to this charming all-brick bungalow nestled on a quiet cul-de-sac in the heart of Alexandria. Perfectly located within walking distance of Alexandria Island Park, schools and the shops and restaurants of Main Street, this home offers a blend of convenience and tranquility you've been looking for. Inside, enjoy an open-concept kitchen and dining area with a generous island, ideal for entertaining, plus a cozy living room warmed by a natural gas fireplace. Three main-floor bedrooms (one functioning as a home office), a full 4-piece bath, and a sun-filled bonus room leading to your private backyard complete the level. The lower floor includes a 3-piece bath with laundry, plenty of storage, a gas fireplace and unfinished space ready for your vision. A perfect fit for families, professionals, or retirees looking to settle into a peaceful and welcoming community. (id:37684)
402 Cline Avenue
Cornwall, Ontario
Welcome to your families next home. This well-maintained property offers a bright and functional main floor featuring an updated kitchen with abundant cabinetry and workspace. This home has a spacious living/dining area highlighted by hardwood flooring and crown moldings. Upstairs, you'll find three generous bedrooms and a 4-piece bathroom with a relaxing soaker tub. The primary bedroom includes patio door access to the backyard-perfect for morning coffee or quiet evenings. The finished basement adds valuable living space with a large rec room, a combined 2-piece bath/laundry room, and a convenient crawl space offering extensive storage. Recent updates include new patio door and side door, Gas Furnace and Shingles (2016).Step outside to a fully fenced backyard complete with a screened-in gazebo, a good-sized patio, and interlocking walkways-ideal for entertaining or relaxing with family. This home is truly move-in ready and waiting for its next family to enjoy! (id:37684)
97 Rita Avenue
Ottawa, Ontario
Welcome to 97 Rita Avenue, a bright beautiful home situated on a large sized lot. Upon entering, you'll be greeted by a welcoming, freshly-painted and updated main floor that features a spacious living area with large bay window that brings in lots of light. The functional kitchen is also located on this floor and overlooks the dining area which has access to the large deck in the back to spend your summers having BBQ's and family gatherings. There is a bedroom and 4 piece bath on the this level with the bedroom having its own access to the Deck from the room. On the second floor you have the Master bedroom with a 3 piece ensuite and a third bedroom. On the lower level you have your rec room along with a bar area and storage room. The large yard offers plenty of outdoor space to do whatever your heart delights. Located near schools, shopping, hospitals, transit, and parks, this property provides easy access to all the amenities you need. Don't miss out on the opportunity to see this home with all the space it offers. (id:37684)
23 St Andrew Street
Ottawa, Ontario
This 66x100 foot lot has loads of potential in a desirable area. The property is 17, 19, 21 & 23 St. Andrew. (id:37684)
117d - 258 Coleman Street
Carleton Place, Ontario
Bright and modern, this 1-bedroom, 1-bath unit at 117D-258 Coleman Street in the sought-after Johanne's Court community of Carleton Place offers comfortable and stylish living. The open-concept living and dining area is filled with natural light from large windows, while the kitchen features elegant granite countertops. The spacious primary bedroom provides convenient Jack-and-Jill access to the full bathroom. Additional highlights include a private balcony, in-unit laundry, and access to high-end amenities such as a games lounge, yoga studio, indoor pool, fitness centre, and a tranquil communal garden and courtyard. Ideally located close to shopping, dining and stunning outdoor spaces, this unit combines convenience with a vibrant community lifestyle. (id:37684)
123d - 258 Coleman Street
Carleton Place, Ontario
Bright and modern, this 2-bedroom + den, 2-bath unit at 123D-258 Coleman Street in the sought-after Johanne's Court community of Carleton Place offers comfortable and stylish living. The home features a den space and an open-concept layout with dedicated dining and living areas filled with natural light from large windows while the kitchen features elegant granite countertops. The primary bedroom includes a large closet and private ensuite bathroom. Second bedroom, full bathroom and a large private terrace complete this unit. Additional highlights include in-unit laundry and access to high-end amenities such as a games lounge, yoga studio, indoor pool, fitness centre, and a tranquil communal garden and courtyard. Ideally located close to shopping, dining, and stunning outdoor spaces, this unit combines convenience with a vibrant community lifestyle. (id:37684)
207c - 258 Coleman Street
Carleton Place, Ontario
Bright and modern, this 2-bedroom, 2-bath unit at 207C-258 Coleman Street in the sought-after Johanne's Court community of Carleton Place offers comfortable and stylish living. The open-concept living and dining area is filled with natural light from large windows, while the kitchen features elegant granite countertops. The primary bedroom boasts a private ensuite bathroom, while the second bedroom offers convenient Jack-and-Jill access to the full bathroom. Additional highlights include a private balcony, in-unit laundry, and access to high-end amenities such as a games lounge, yoga studio, indoor pool, fitness centre, and a tranquil communal garden and courtyard. Ideally located close to shopping, dining, and stunning outdoor spaces, this unit combines convenience with a vibrant community lifestyle. (id:37684)
B - 10 Daybreak Street
Ottawa, Ontario
Exceptionally spacious and affordable 1,784 sq. ft. end-unit townhome in a prime Barrhaven location steps from the Rideau River. Offering more square footage than many types of homes at this price point, this bright 2-bedroom + loft layout provides the flexibility of a potential 3rd bedroom, along with 2 full baths and a 1-car garage-ideal for first-time buyers, growing families, or anyone needing extra space without the premium price tag.The main floor features an eat-in kitchen with classic white cabinetry, a cozy living room with gas fireplace, and a private balcony overlooking mature trees. The generous primary bedroom includes a walk-in closet, while the loft offers excellent potential as a home office, studio, or future bedroom. The second bedroom-with its own balcony and a 3-piece bath-creates a perfect guest or teen retreat. Enjoy low-maintenance living close to parks, schools, shopping, transit, and recreational amenities. Rarely does a home in this location offer this much space, versatility, and value at this price. (id:37684)
1,8 - 155 Terence Matthews Crescent
Ottawa, Ontario
This well-appointed Office condo located at 155 Terence Matthews features 2 units #1, and # 8, which offer approximately 7200 square feet of versatile space, featuring 15 offices, a meeting room with 2/3 working area, 4 bathrooms, and 4 rooftop units for heating and cooling. The units have 1 storage area with an overhead door access 7 feet high. The property has a total of 15 parking spaces allocated to the 2 units. **** The property is currently rented until April 2026, at $14,000.00 + HST monthly, including all condo fees, taxes, and utilities. paid by the landlord. Buyer to assume the CURRENT tenant until the end of the lease on March 30, 2026. Copy of lease attached as an attachment. Current lease triple net at $13.00 per square foot + operating and repairs expenses and proportionate share of Taxes. The total space of both units is 7200 sq feet, which consists mainly of offices and open working areas. The main level approx 4000 square feet, and the 2 level is 3200 sq feet. (id:37684)
937 Morris Street
Clarence-Rockland, Ontario
This High Ranch Bungalow is located in a very desireable location Center East in Rockland. . Walking distance to schools(Public & Catholic,French-English), Library, minutes to multitude of Ameneties, Stores, Box Store.This home offers 2+1 bungalow, 2 washroom, storage, besement family room and laundry room. Great for first time home buyer or for a retiring couple looking for a smaller home. Fenced back yard and storage shed. Property is Tenanted therefore require 24 hours Notice for viewing .. Tenant might be home because working remotely. One of the Tenant works nightshift , therfore some viewing will have to be modified. (id:37684)
70 Wilderness Way
Ottawa, Ontario
Convenient location, minutes drive from 417, schools, grocery store, GoodLife, retail, etc. Solid house with ICF from floor to ceiling. Stunning multi-family home located in a professionally landscaped pie lot, at the end of a family friendly cul-de-sac. This exquisite, fully renovated, modern custom home features 3+1 bedrooms, 5 bathrooms, a fantastically bright walkout basement and an oversized 3 bay garage with direct access to the lower level. The main level offers a beautiful open layout, highlighted by a large chef's kitchen (overlooking the backyard/park/pond/walking trails landscape), a dining room with soaring ceilings, a spa like home office, powder room and cozy family room with gas fire place. The second level is home to an expansive master retreat; complete with custom his & hers closets, 4pc ensuite and a dressing/make-up area. Take a sun filled catwalk across to the 2 second story bedrooms, 4pc family bath and second floor laundry. The lower level offers a family room and 3pc bathroom with access to a whole separate beautiful suite, complete with large bedroom, family room, full kitchen, 3pc bathroom, separate laundry and 3 private access doors (one to garage, one to private sitting area outdoors, and the other to the pool area).The outdoor property is the best feature of this home with stunning views (all year round), direct access to trails, a kid friendly park, pond (where you can fish), in-ground heated pool, fully fenced, with magazine worthy landscaping, and in a quite cul-de-sac. Virtually everything in the house is either new or has been changed in the last 5 years (roof, boiler, floors, carpet, railings, appliances, pool liner, the list goes on...). Very clean, meticulously taken care of luxury home. (id:37684)
15 Fanterra Way
Ottawa, Ontario
Beautifully updated 4-bedroom, 3-bathroom detached home in Hunt Club Park. A tiled foyer opens to a bright and spacious main floor with large windows and hardwood throughout. The stunning white kitchen features granite countertops and a large island with breakfast bar, overlooking the impressive family room with vaulted ceilings, a palladium-style window, and a natural gas fireplace. Formal Living and Dining rooms, a versatile den and a powder room complete the main level. Upstairs offers four well-sized bedrooms, including a generous primary suite with vaulted ceilings, large windows, a walk-in closet, custom wardrobe, and a 4-piece ensuite with a soaker tub and walk-in shower. A full main bathroom and a conveniently located laundry room complete the upper level. The expansive, fully finished basement provides a large recreation area and a 2-way gas fireplace shared with the den. Outside, enjoy a spacious fenced backyard with a storage shed.2022 Updates: New hardwood on main floor, new carpet on 2nd floor, Kitchen: granite countertops and backsplash, upstairs bathrooms updated. (id:37684)
111 - 1884 Merivale Road
Ottawa, Ontario
Excellent opportunity to acquire this commercial condo. The zoning allows many uses, from retail, office to restaurant. The unit is located along one of Ottawa's busiest roads. 2 Parking spots included but there is plenty of extra parking available. Available April 1st 2026 or sooner if you want to assume tenant. (id:37684)
104 - 151 Bay Street
Ottawa, Ontario
Enjoy downtown living in the heart of downtown Ottawa in a RENOVATED, FRESHLY PAINTED, and GENEROUS space (close to 1,000 sq ft, one of the largest 2 Bed apartments in the area) and convenience in this rarely offered ground floor courtyard facing END UNIT at Park Square. It offers unbeatable convenience with easy access to the LRT Lyon Station, just steps away for a short ride to University of Ottawa and Carleton University. Surrounded by shops, restaurants, offices, and cultural landmarks, this prime location puts everything you need within walking distance including Food Basics, LRT station, Parliament, Financial District, City Hall, Court House, NAC and much more! There are two bedrooms, the primary bedroom includes corner and large windows, ensuite bath and walk-in closet. There is also a 3 piece up-scale full bathroom with glass shower. Spacious living/dining room with walkout to private terrace, house-sized kitchen with loads of cabinets spaces. ALL UTILITIES ARE INCLUDED in the rent: heating, central AC, hydro and water. NO hot water tank rental (saving of $50/month), 1 reserved heated under-ground parking spot is included (saving of $250/month), and 1 locker is included (saving of $50/month), Hassle-free living in a well-maintained building featuring BUILDING AMENITIES: such as an indoor pool, saunas, bike storage room, and workshop. The storage locker and laundry are conveniently located at the same floor close to the unit. Brand new Stainless steel refrigerator and Stove. Non-smoking building. No pets, No Smokers. (id:37684)
75 Antonakos Drive
Carleton Place, Ontario
Discover comfort, space, and style in this beautifully maintained 3-bedroom + loft, 3-bathroom semi-detached home located in one of Carleton Place's most desirable family communities.The heart of the home is the expansive kitchen, featuring a massive centre island, elegant granite countertops, and ample cabinet space ideal for cooking, entertaining, or gathering with family and friends.Enjoy the open-concept layout on the main floor, filled with natural light and modern finishes. Upstairs, you'll find three generous bedrooms, including a primary suite with ensuite and walk-in closet, plus a bright and versatile loft area perfect as a home office or playroom.The unfinished basement offers excellent future potential for a rec room, home gym, or extra storage. A private backyard, attached garage, and welcoming curb appeal complete the package. (id:37684)
0a - 70 Havelock Street
Ottawa, Ontario
Welcome to 70 Havelock, a brand-new boutique 8-unit building in the heart of the Golden Triangle. Offering a selection of never-lived-in 1 bed/1 bath suites, each unit features modern finishes, bright open layouts, and in-unit laundry. Pricing varies by floor and unit style, giving tenants flexible options to suit their needs. Enjoy a quiet, upscale living experience steps from Ottawa U, the Canal, parks, transit, and downtown amenities. A rare opportunity to secure a fresh, stylish home in one of Ottawa's most desirable neighbourhoods. (id:37684)

