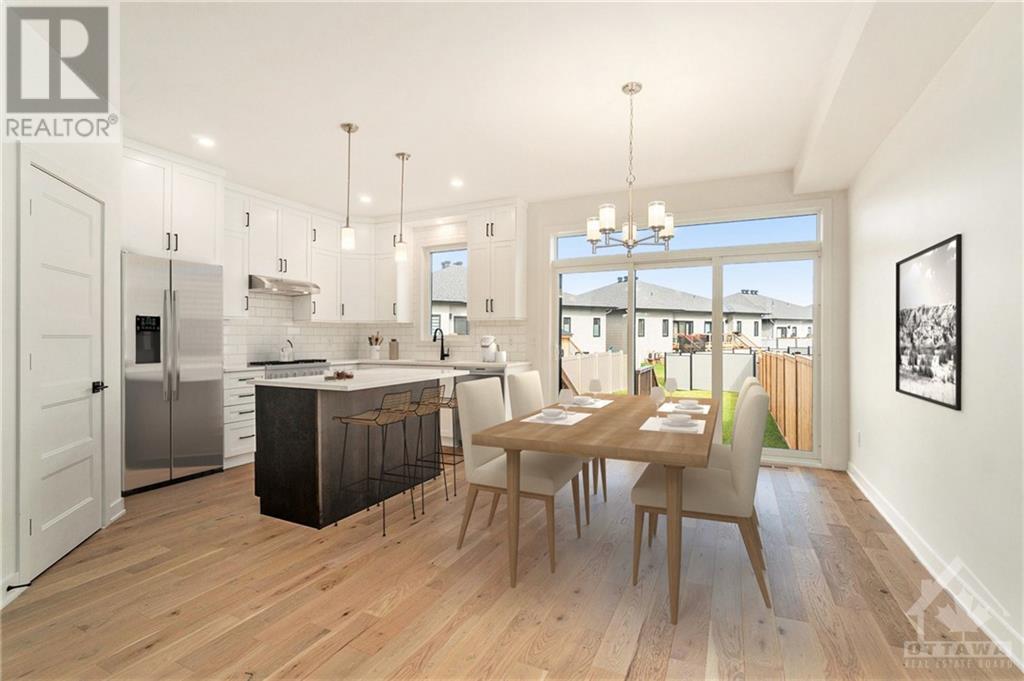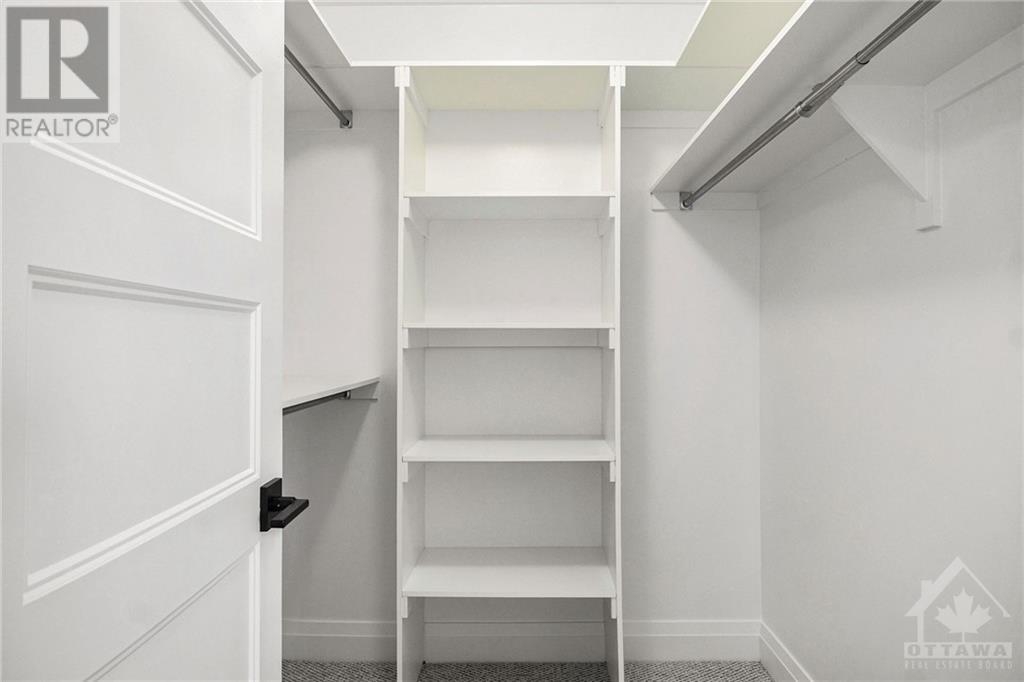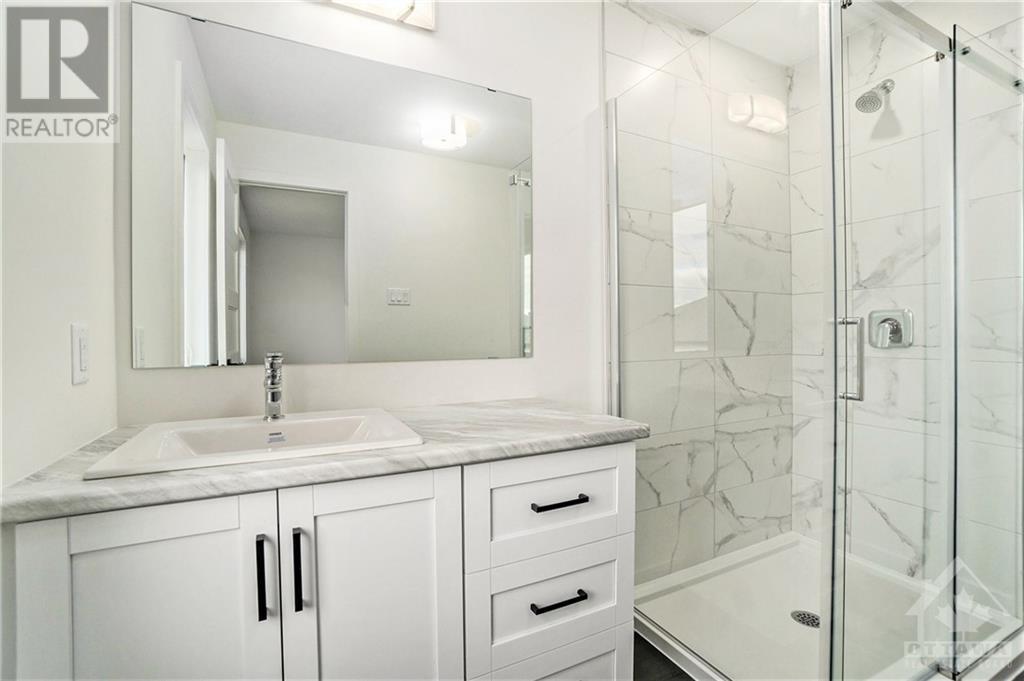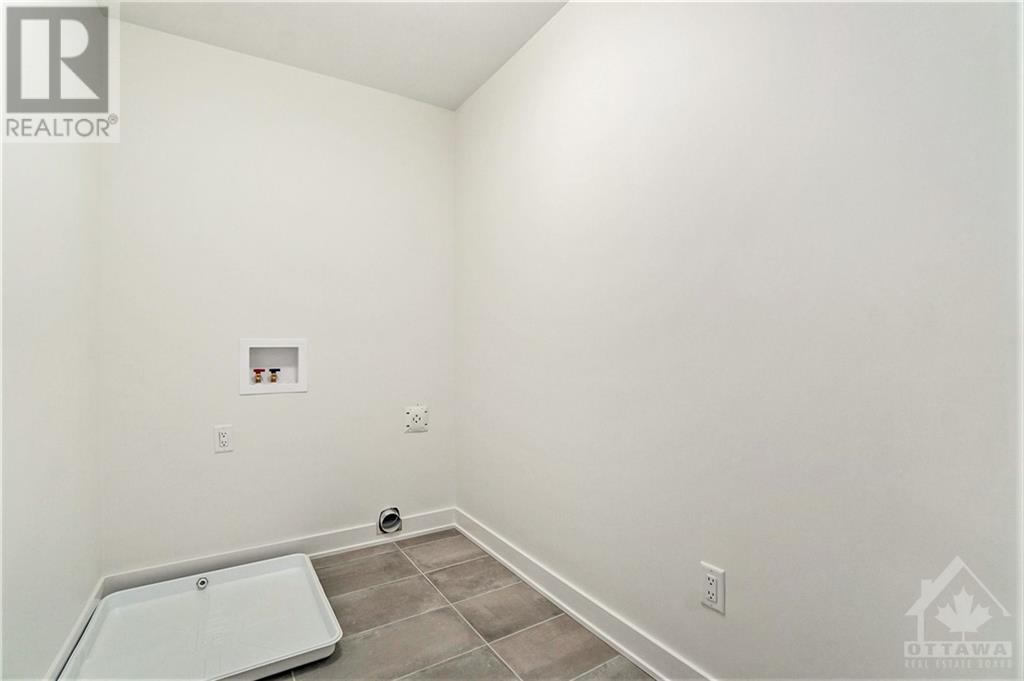973 Cologne Street Embrun, Ontario K0A 1W0
$571,900
This Townhome is under construction. Photos are not of actual property. This immaculate 3-bedroom townhome is situated in a desirable family-oriented community. This beautiful home features a spacious open-concept design with a gourmet kitchen as the centerpiece. The kitchen offers ample cabinetry & counter space with an eat-at island, & a walk-in pantry! The formal dining area offers a large patio door onto the back deck. Relax in the main floor living room. A Hardwood Staircase brings you to the second level, you will find 3 spacious bedrooms, a full bathroom & a laundry room. The master bedroom boasts a walk-in closet & a beautiful 3pc ensuite bath! Just move in & enjoy! (id:37684)
Property Details
| MLS® Number | 1351201 |
| Property Type | Single Family |
| Neigbourhood | Embrun |
| Amenities Near By | Recreation Nearby, Shopping |
| Communication Type | Internet Access |
| Community Features | Family Oriented |
| Easement | Right Of Way |
| Parking Space Total | 2 |
Building
| Bathroom Total | 3 |
| Bedrooms Above Ground | 3 |
| Bedrooms Total | 3 |
| Appliances | Hood Fan |
| Basement Development | Partially Finished |
| Basement Type | Full (partially Finished) |
| Constructed Date | 2023 |
| Cooling Type | None |
| Exterior Finish | Stone, Vinyl |
| Flooring Type | Hardwood, Tile |
| Foundation Type | Poured Concrete |
| Half Bath Total | 1 |
| Heating Fuel | Natural Gas |
| Heating Type | Forced Air |
| Stories Total | 2 |
| Type | Row / Townhouse |
| Utility Water | Municipal Water |
Parking
| Attached Garage | |
| Inside Entry | |
| Surfaced |
Land
| Acreage | No |
| Land Amenities | Recreation Nearby, Shopping |
| Sewer | Municipal Sewage System |
| Size Depth | 134 Ft ,8 In |
| Size Frontage | 19 Ft ,9 In |
| Size Irregular | 19.75 Ft X 134.7 Ft (irregular Lot) |
| Size Total Text | 19.75 Ft X 134.7 Ft (irregular Lot) |
| Zoning Description | Residential |
Rooms
| Level | Type | Length | Width | Dimensions |
|---|---|---|---|---|
| Second Level | Primary Bedroom | 15'0" x 11'10" | ||
| Second Level | 3pc Ensuite Bath | 8'8" x 6'7" | ||
| Second Level | Other | 6'7" x 6'1" | ||
| Second Level | Bedroom | 14'8" x 9'11" | ||
| Second Level | Bedroom | 11'3" x 8'9" | ||
| Second Level | Full Bathroom | 8'9" x 6'4" | ||
| Second Level | Laundry Room | 8'11" x 4'11" | ||
| Main Level | Living Room | 14'11" x 13'2" | ||
| Main Level | Dining Room | 13'2" x 10'5" | ||
| Main Level | Kitchen | 11'0" x 8'9" | ||
| Main Level | Partial Bathroom | 8'2" x 4'0" |
https://www.realtor.ca/real-estate/25827677/973-cologne-street-embrun-embrun
Interested?
Contact us for more information














