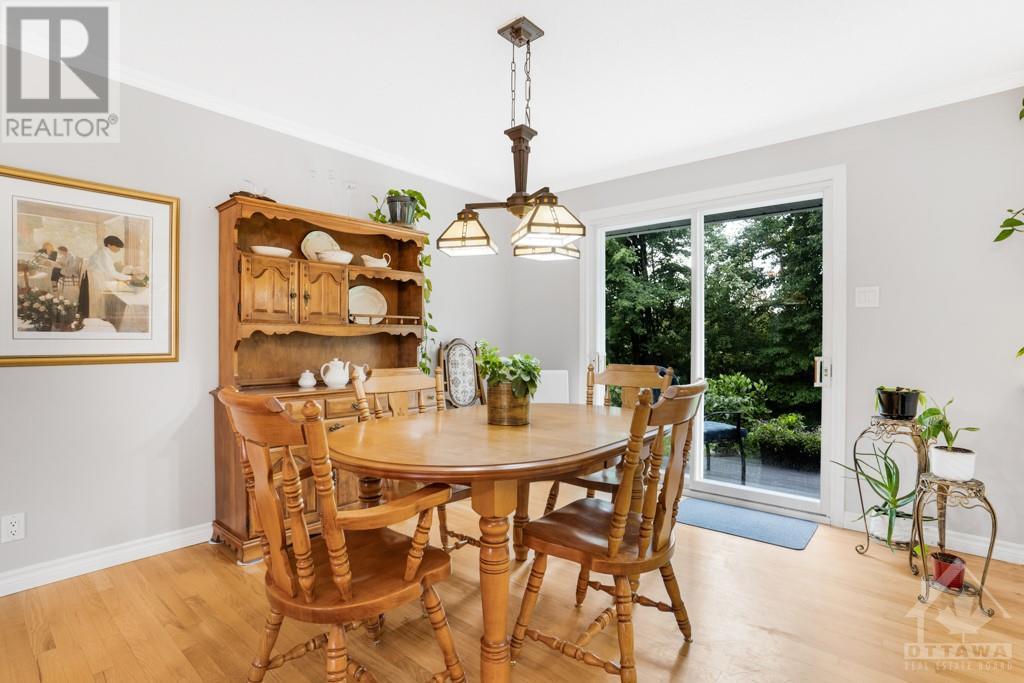93 Lalande Crescent Alfred, Ontario K0B 1A0
$569,000
Located in a cosy neighbourhood, with no backyard neighbours, this home is a little gem. As you come in the front door, the living room is a pleasant, light-filled space for the entire family to relax. You then walk to the kitchen and dining area which is ideal for casual entertaining. The kitchen offers lots of cabinet space with a natural gas cooktop. The dining room leads to this beautiful deck which makes grilling on the BBQ very convenient. On the main floor, you will also find 3 bedrooms and a 4 piece bathroom. The basement area is fully finished with a great size family room, a fourth bedroom, a second bathroom and a laundry room. There’s also a workshop area with lots of storage and direct entrance from the garage. CALL FOR AN APPOINTMENT TO VIEW THIS CUTE FAMILY HOME. (id:37684)
Open House
This property has open houses!
1:00 pm
Ends at:3:00 pm
Property Details
| MLS® Number | 1351658 |
| Property Type | Single Family |
| Neigbourhood | Alfred |
| Amenities Near By | Recreation Nearby, Shopping |
| Communication Type | Internet Access |
| Community Features | Family Oriented |
| Parking Space Total | 4 |
| Road Type | Paved Road |
| Structure | Deck |
Building
| Bathroom Total | 2 |
| Bedrooms Above Ground | 3 |
| Bedrooms Below Ground | 1 |
| Bedrooms Total | 4 |
| Appliances | Oven - Built-in, Cooktop, Dishwasher |
| Architectural Style | Bungalow |
| Basement Development | Finished |
| Basement Type | Full (finished) |
| Constructed Date | 1987 |
| Construction Style Attachment | Detached |
| Cooling Type | None |
| Exterior Finish | Brick |
| Fireplace Present | Yes |
| Fireplace Total | 2 |
| Fixture | Drapes/window Coverings |
| Flooring Type | Hardwood, Laminate, Ceramic |
| Foundation Type | Poured Concrete |
| Heating Fuel | Electric, Natural Gas |
| Heating Type | Radiant Heat, Other |
| Stories Total | 1 |
| Type | House |
| Utility Water | Municipal Water |
Parking
| Attached Garage |
Land
| Access Type | Highway Access |
| Acreage | No |
| Land Amenities | Recreation Nearby, Shopping |
| Landscape Features | Landscaped |
| Sewer | Municipal Sewage System |
| Size Depth | 90 Ft |
| Size Frontage | 73 Ft |
| Size Irregular | 73 Ft X 89.99 Ft (irregular Lot) |
| Size Total Text | 73 Ft X 89.99 Ft (irregular Lot) |
| Zoning Description | Residential |
Rooms
| Level | Type | Length | Width | Dimensions |
|---|---|---|---|---|
| Basement | Family Room/fireplace | 12'10" x 25'10" | ||
| Basement | Bedroom | 10'4" x 14'10" | ||
| Basement | 3pc Bathroom | 12'4" x 4'11" | ||
| Basement | Laundry Room | 12'8" x 7'11" | ||
| Basement | Workshop | 12'4" x 12'10" | ||
| Basement | Storage | 7'3" x 13'3" | ||
| Main Level | Living Room | 16'6" x 11'11" | ||
| Main Level | Kitchen | 9'1" x 12'11" | ||
| Main Level | Dining Room | 11'6" x 13'0" | ||
| Main Level | 4pc Bathroom | 11'10" x 7'5" | ||
| Main Level | Primary Bedroom | 11'11" x 12'11" | ||
| Main Level | Bedroom | 10'1" x 9'10" | ||
| Main Level | Bedroom | 11'4" x 8'0" |
https://www.realtor.ca/real-estate/25843930/93-lalande-crescent-alfred-alfred
Interested?
Contact us for more information
































