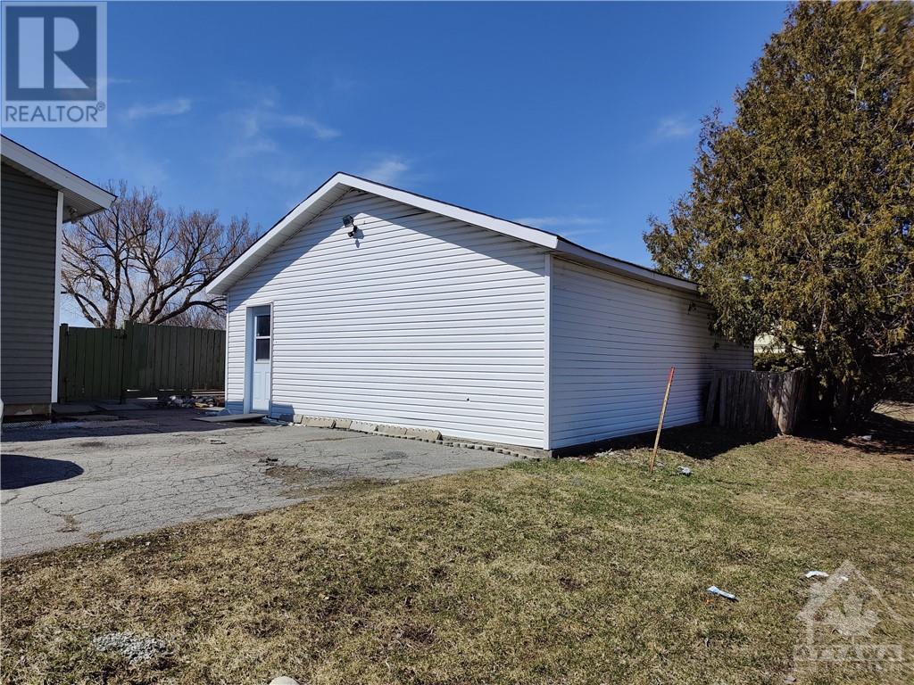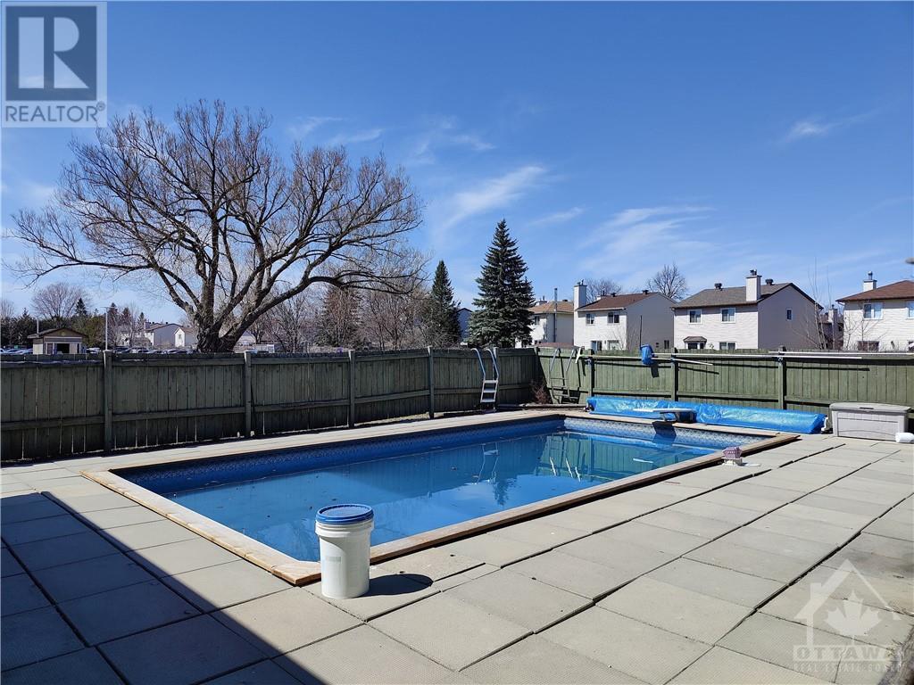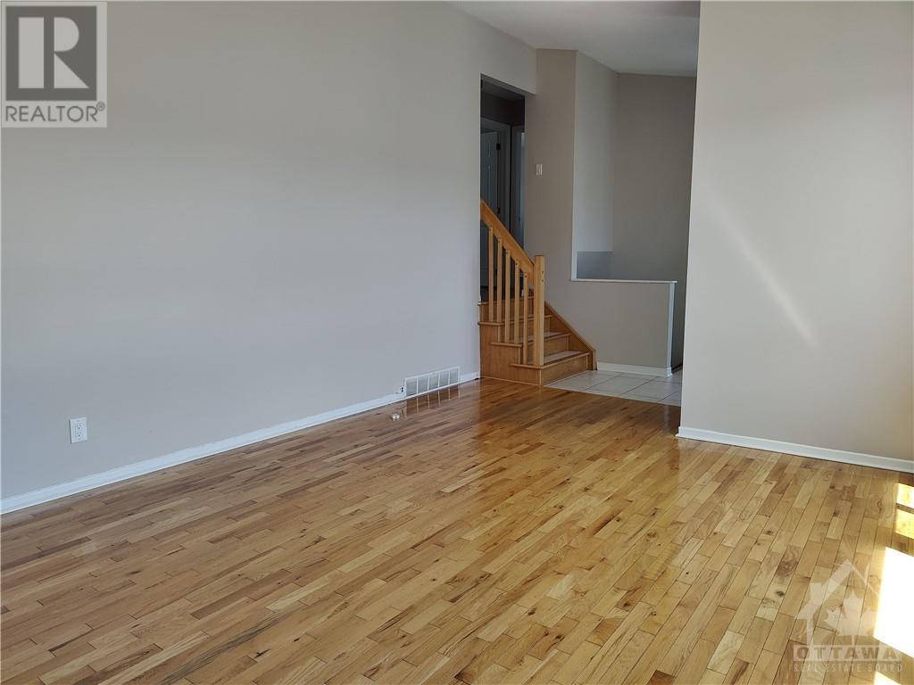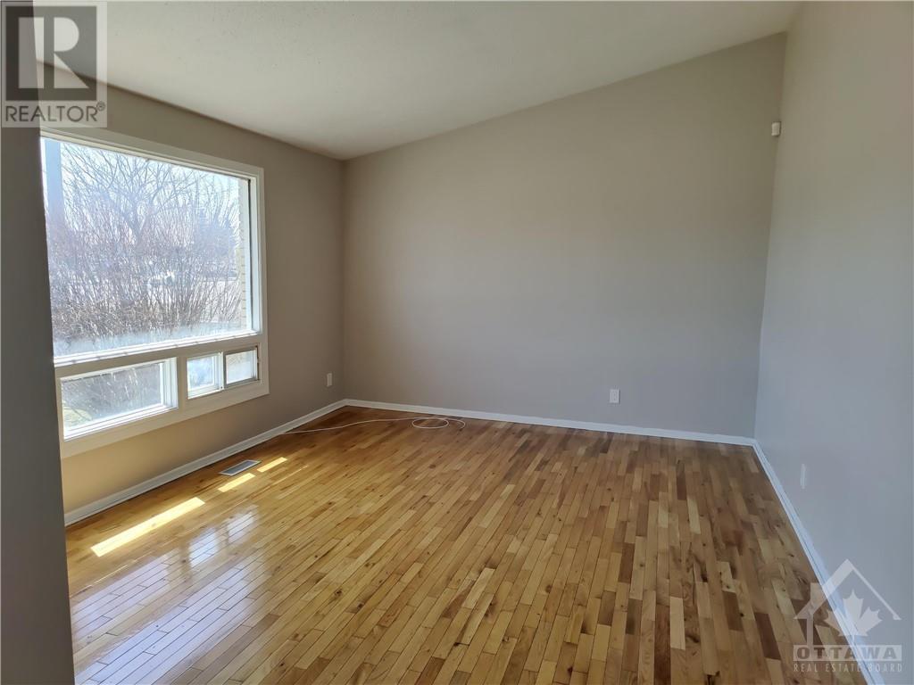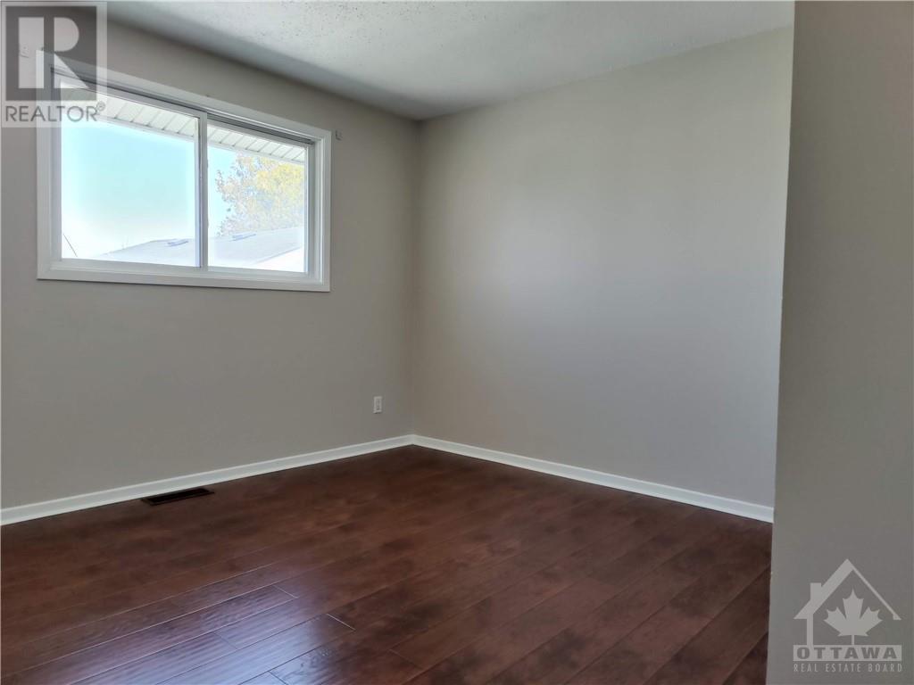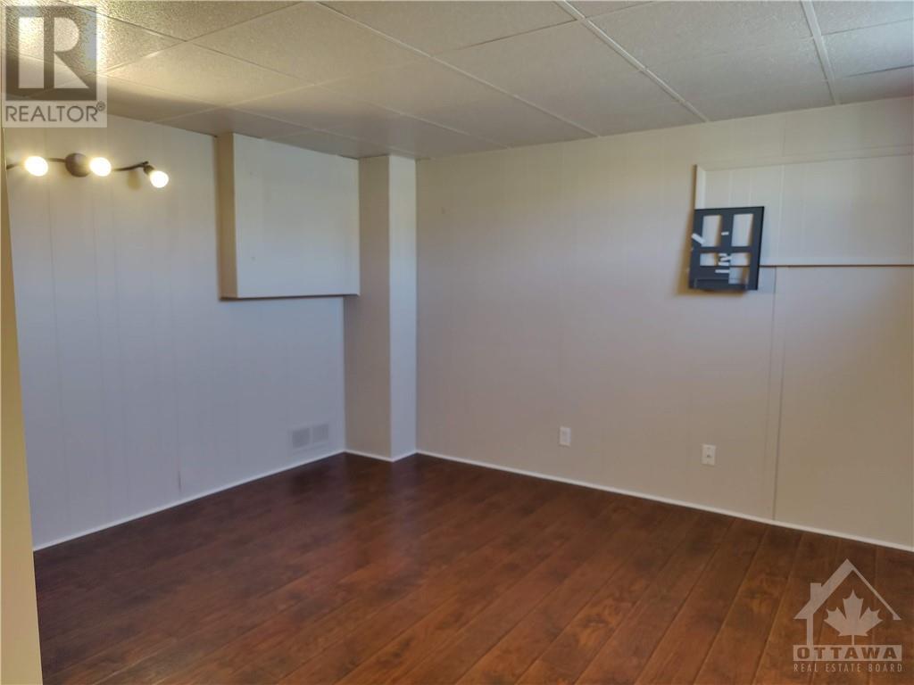4305 Innes Road Ottawa, Ontario K1C 1T1
$999,900
Large lot perfect for redevelopment in the heart of Orleans! Zoning allows for many residential and commercial uses including a medical facility, bank, funeral home, place of assembly, restaurant, retail store, brewery, apartment dwelling, retirement home, and more! Excellent location, high visibility, fast-growing community with lots of new homes are being built nearby. In close proximity to large big box stores, grocery stores and restaurants. The property has a nice home with 3 bedrooms. Live in the residential property and use the garage for commercial use. The large garage is perfect for a handyman, construction company, HVAC, plumber or other professionals. Land assembly is also possible. (id:37684)
Property Details
| MLS® Number | 1276734 |
| Property Type | Single Family |
| Neigbourhood | Orleans |
| Amenities Near By | Public Transit, Shopping |
| Community Features | Family Oriented |
| Parking Space Total | 6 |
| Pool Type | Inground Pool |
Building
| Bathroom Total | 1 |
| Bedrooms Above Ground | 2 |
| Bedrooms Below Ground | 1 |
| Bedrooms Total | 3 |
| Appliances | Hood Fan |
| Architectural Style | Bungalow |
| Basement Development | Finished |
| Basement Type | Full (finished) |
| Constructed Date | 1968 |
| Construction Material | Wood Frame |
| Construction Style Attachment | Detached |
| Cooling Type | Central Air Conditioning |
| Exterior Finish | Siding |
| Flooring Type | Hardwood, Laminate, Ceramic |
| Foundation Type | Block |
| Heating Fuel | Oil |
| Heating Type | Forced Air |
| Stories Total | 1 |
| Type | House |
| Utility Water | Municipal Water |
Parking
| Attached Garage |
Land
| Acreage | No |
| Land Amenities | Public Transit, Shopping |
| Sewer | Municipal Sewage System |
| Size Depth | 200 Ft |
| Size Frontage | 75 Ft |
| Size Irregular | 0.34 |
| Size Total | 0.34 Ac |
| Size Total Text | 0.34 Ac |
| Zoning Description | Gm21[1426]f(0.5)h(16 |
Rooms
| Level | Type | Length | Width | Dimensions |
|---|---|---|---|---|
| Lower Level | Bedroom | 10'6 x 10'1 | ||
| Lower Level | Family Room | 21'2 x 10'3 | ||
| Main Level | Foyer | Measurements not available | ||
| Main Level | 4pc Bathroom | 6 ft | Measurements not available x 6 ft | |
| Main Level | Kitchen | 10' x 12' | ||
| Main Level | Living Room | 10 ft | Measurements not available x 10 ft | |
| Main Level | Eating Area | Measurements not available | ||
| Main Level | Bedroom | 13 ft | 13 ft x Measurements not available | |
| Main Level | Primary Bedroom | 14' x 12'5 |
https://www.realtor.ca/real-estate/23992132/4305-innes-road-ottawa-orleans
Interested?
Contact us for more information



