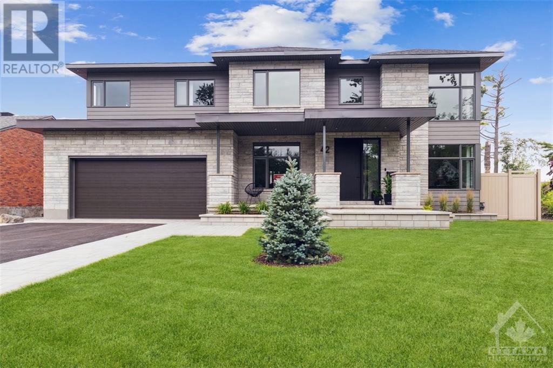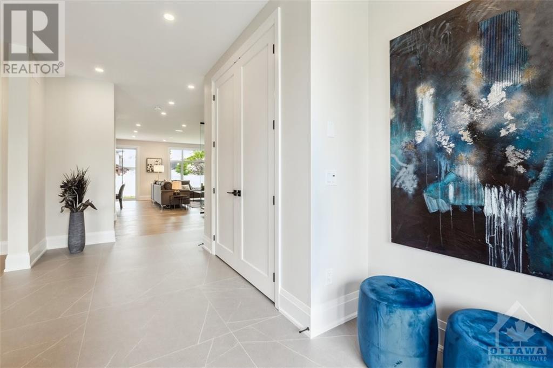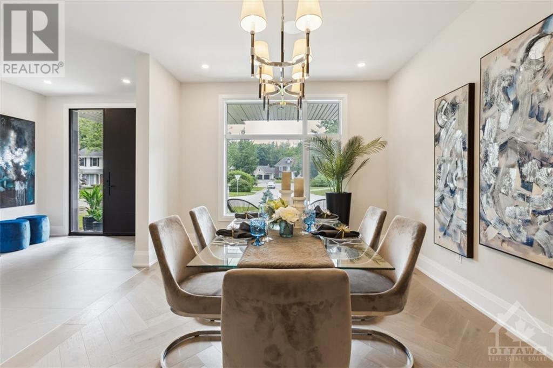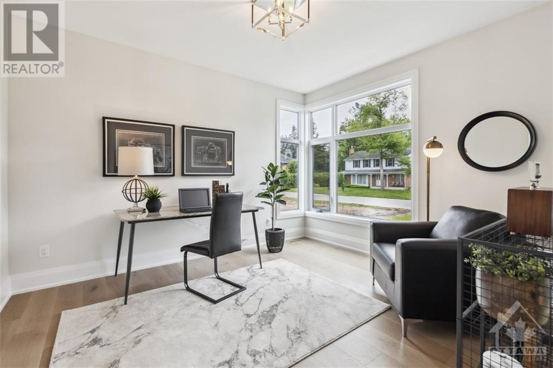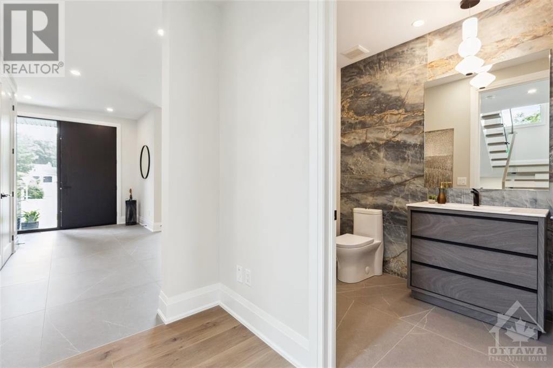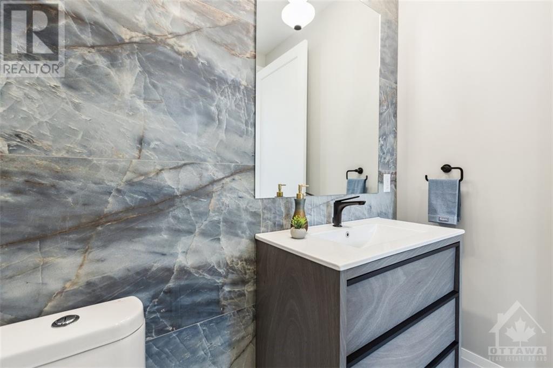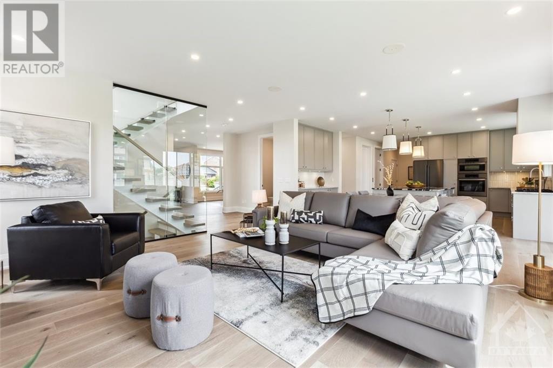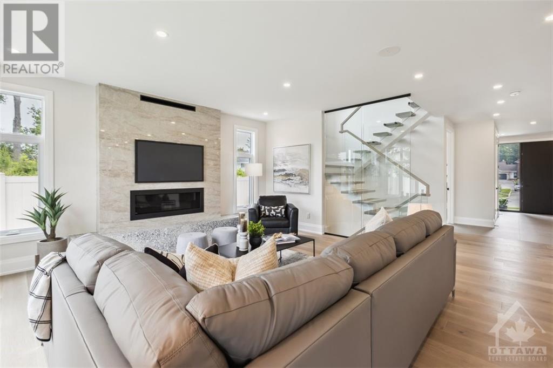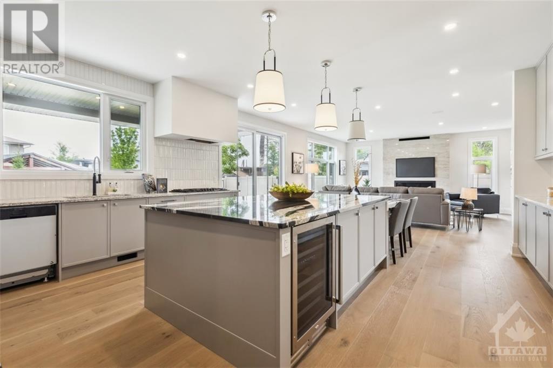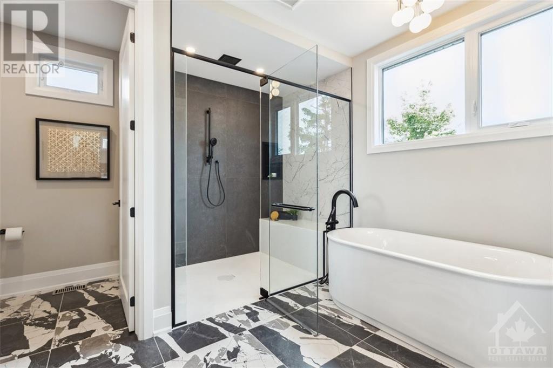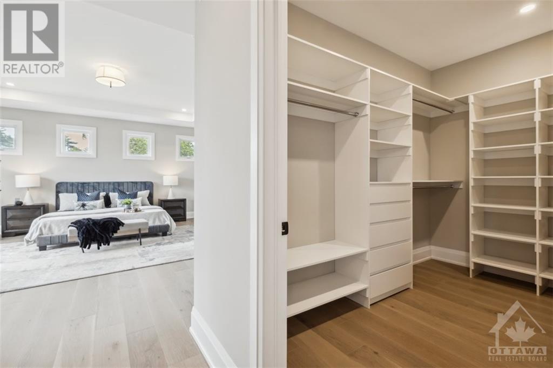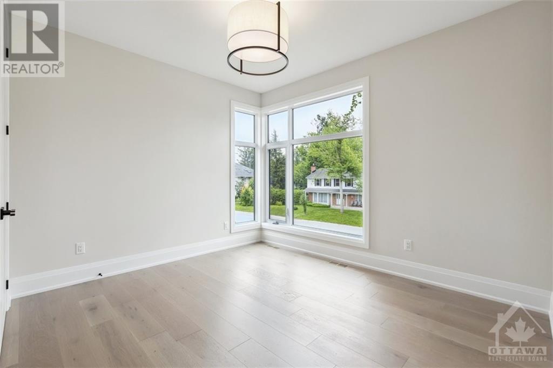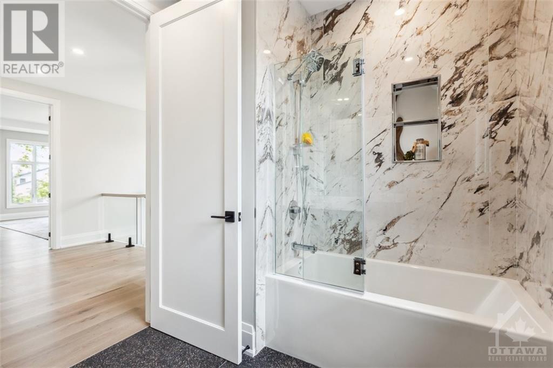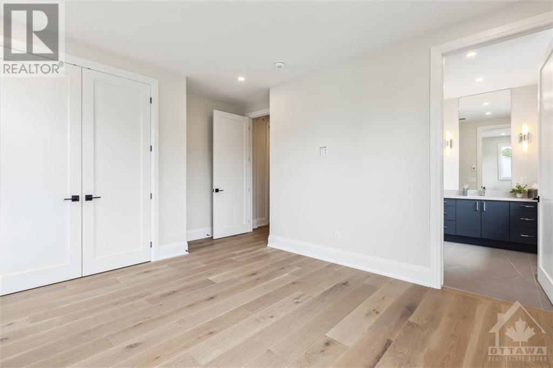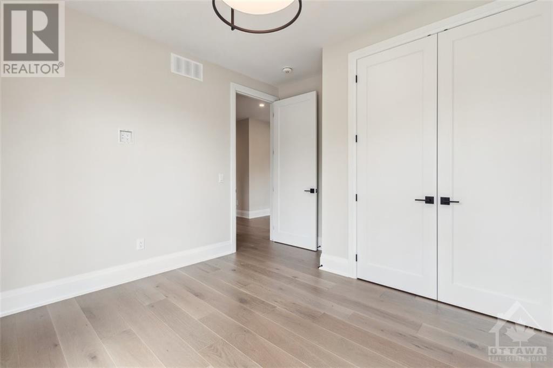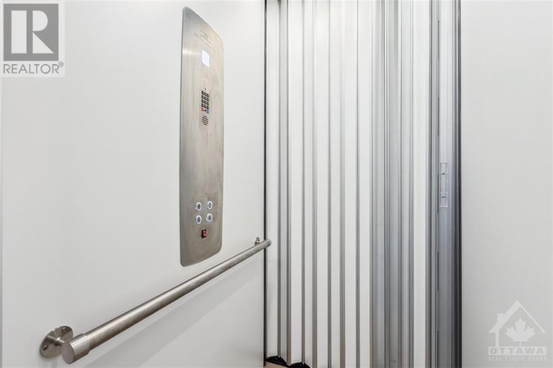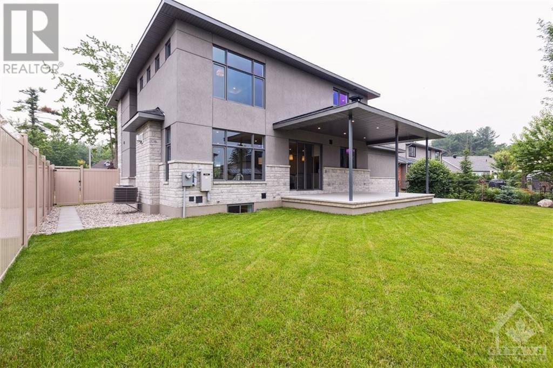42 Parkland Crescent Ottawa, Ontario K2H 7W5
$2,749,900
Another gem built by Bedrock Developments, this home features custom finishings & contemporary design. This executive custom built 2-storey home in Arlington Woods showcases over 3500 sq ft with a 3-car garage. You are welcomed into this home by a large foyer w/a dining room to the left & main floor office to the right. The main floor also features a spacious family room, large island and eat-in area, custom chef's kitchen plus a powder room and mud room off the garage. This home has a working elevator from the garage w/stops on all 3 levels. The 2nd floor features an elegant primary bedroom w/ensuite, private water closet & His & Hers closets; 3 generous bedrooms, 1 with its own ensuite, main bath and spacious laundry room complete this level. The lower level invites you into a finished recreation room, basement bar, 5th bedroom, gym/media room and full bath - true extra living space. Professionally landscaped with irrigation. Tarion builder who builds each home as if it was his own! (id:37684)
Property Details
| MLS® Number | 1350207 |
| Property Type | Single Family |
| Neigbourhood | Arlington Woods |
| Amenities Near By | Public Transit, Recreation Nearby, Shopping |
| Community Features | Family Oriented |
| Features | Elevator |
| Parking Space Total | 6 |
| Structure | Deck, Patio(s) |
Building
| Bathroom Total | 5 |
| Bedrooms Above Ground | 4 |
| Bedrooms Below Ground | 1 |
| Bedrooms Total | 5 |
| Appliances | Refrigerator, Dishwasher, Hood Fan, Stove |
| Basement Development | Not Applicable |
| Basement Type | Full (not Applicable) |
| Constructed Date | 2023 |
| Construction Style Attachment | Detached |
| Cooling Type | Central Air Conditioning |
| Exterior Finish | Brick, Siding, Stucco |
| Flooring Type | Hardwood, Tile, Ceramic |
| Foundation Type | Poured Concrete |
| Half Bath Total | 1 |
| Heating Fuel | Natural Gas |
| Heating Type | Forced Air |
| Stories Total | 2 |
| Type | House |
| Utility Water | Municipal Water |
Parking
| Attached Garage |
Land
| Acreage | No |
| Fence Type | Fenced Yard |
| Land Amenities | Public Transit, Recreation Nearby, Shopping |
| Landscape Features | Landscaped, Underground Sprinkler |
| Sewer | Municipal Sewage System |
| Size Depth | 125 Ft |
| Size Frontage | 75 Ft |
| Size Irregular | 75 Ft X 125 Ft |
| Size Total Text | 75 Ft X 125 Ft |
| Zoning Description | Residential |
Rooms
| Level | Type | Length | Width | Dimensions |
|---|---|---|---|---|
| Second Level | Primary Bedroom | 19'0" x 17'8" | ||
| Second Level | Bedroom | 14'0" x 12'0" | ||
| Second Level | Bedroom | 13'0" x 12'2" | ||
| Second Level | Bedroom | 12'0" x 11'0" | ||
| Second Level | 5pc Ensuite Bath | Measurements not available | ||
| Second Level | 3pc Ensuite Bath | Measurements not available | ||
| Second Level | Laundry Room | Measurements not available | ||
| Basement | Recreation Room | Measurements not available | ||
| Basement | 4pc Bathroom | Measurements not available | ||
| Basement | Storage | Measurements not available | ||
| Basement | Bedroom | 12'6" x 11'6" | ||
| Main Level | Living Room | 17'7" x 16'4" | ||
| Main Level | Dining Room | 15'1" x 12'0" | ||
| Main Level | Kitchen | 11'6" x 12'0" | ||
| Main Level | Office | 13'3" x 11'6" | ||
| Main Level | Mud Room | 8'9" x 6'0" | ||
| Main Level | 2pc Bathroom | 7'2" x 5'10" |
https://www.realtor.ca/real-estate/25789098/42-parkland-crescent-ottawa-arlington-woods
Interested?
Contact us for more information

