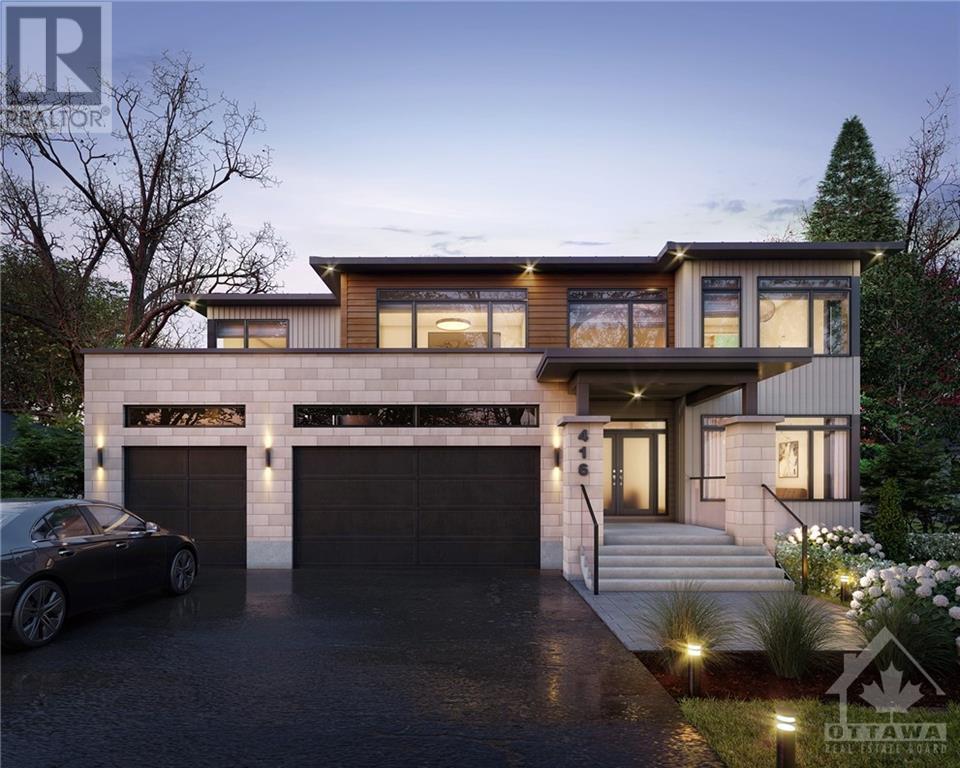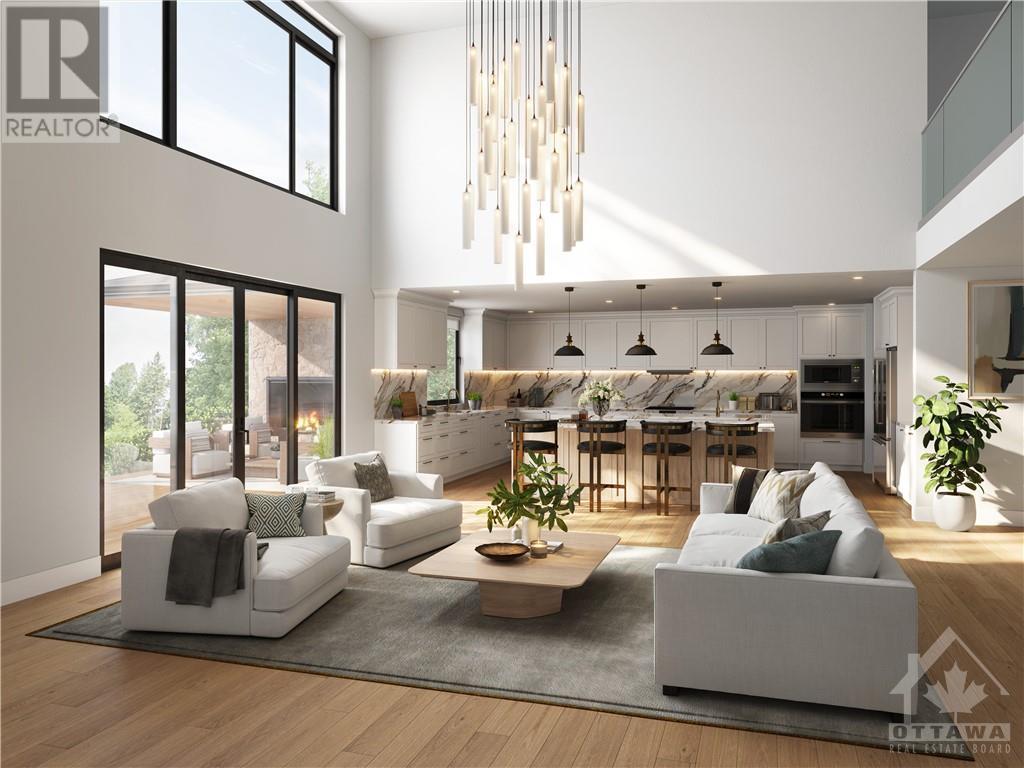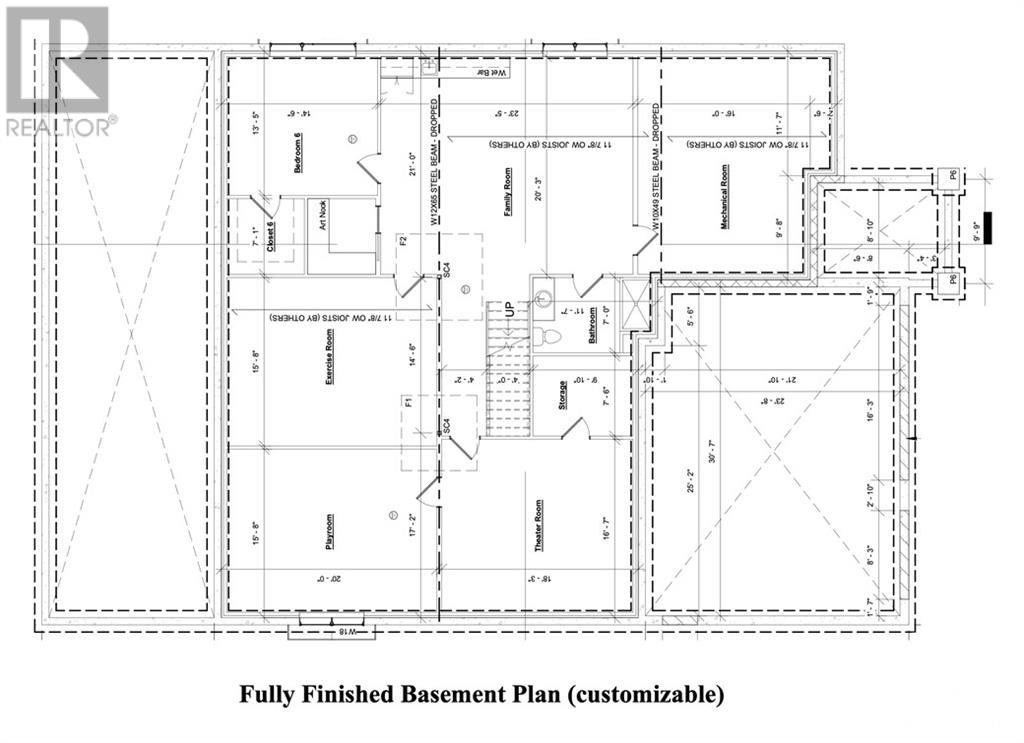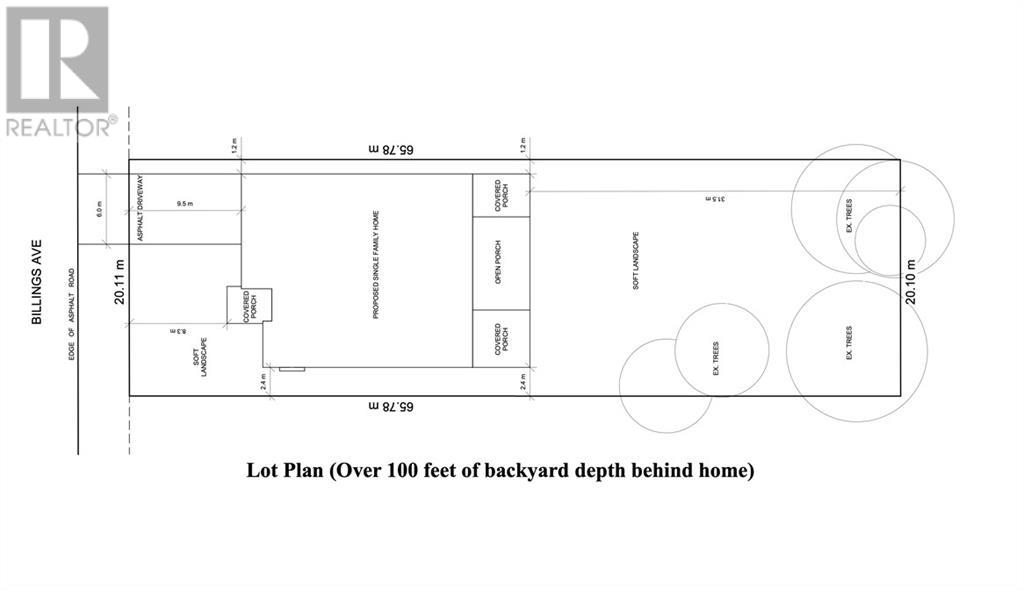7 Bedroom
7 Bathroom
Fireplace
Central Air Conditioning
Forced Air
$3,395,000
A rare opportunity to own the most luxurious custom home of your dreams, nestled on a super deep 215 ft. lot, on prestigious Billings Avenue in Alta Vista. Set for Nov. 2023 completion, this sprawling home offers over 7500 sq. ft. of professionally designed living space w/ top of the line finishes, oversized windows & unique & functional floor plan featuring an impressive 7 bedrooms & 7 baths. The main level ft. wide-plank hardwood throughout family room, living room, gourmet kitchen w/ chef's island & butler's pantry, formal dining room, a guest bedroom & home office. Upper level offers 5 bedrooms, each with their own ensuite & walk-in closets, conveniently located upper level laundry room. Lower level boasts a family room, wet bar, theatre, exercise room, 2 bedrooms & a full bath. The 100 foot backyard oasis of your dreams awaits w/ covered porches, BBQ area, optional outdoor fireplace, space for a custom pool, tennis court, hot tub or all three! Tarion Warranty Approved. (id:37684)
Property Details
|
MLS® Number
|
1346308 |
|
Property Type
|
Single Family |
|
Neigbourhood
|
Alta Vista |
|
Amenities Near By
|
Public Transit, Recreation Nearby, Shopping |
|
Parking Space Total
|
9 |
|
Structure
|
Deck, Patio(s) |
Building
|
Bathroom Total
|
7 |
|
Bedrooms Above Ground
|
5 |
|
Bedrooms Below Ground
|
2 |
|
Bedrooms Total
|
7 |
|
Amenities
|
Exercise Centre |
|
Appliances
|
Refrigerator, Oven - Built-in, Cooktop, Dishwasher, Dryer, Hood Fan, Microwave, Washer |
|
Basement Development
|
Finished |
|
Basement Type
|
Full (finished) |
|
Constructed Date
|
2023 |
|
Construction Style Attachment
|
Detached |
|
Cooling Type
|
Central Air Conditioning |
|
Exterior Finish
|
Brick, Siding |
|
Fireplace Present
|
Yes |
|
Fireplace Total
|
3 |
|
Flooring Type
|
Hardwood, Tile |
|
Foundation Type
|
Poured Concrete |
|
Half Bath Total
|
1 |
|
Heating Fuel
|
Natural Gas |
|
Heating Type
|
Forced Air |
|
Stories Total
|
2 |
|
Type
|
House |
|
Utility Water
|
Municipal Water |
Parking
|
Attached Garage
|
|
|
Inside Entry
|
|
|
Surfaced
|
|
Land
|
Acreage
|
No |
|
Land Amenities
|
Public Transit, Recreation Nearby, Shopping |
|
Sewer
|
Municipal Sewage System |
|
Size Depth
|
215 Ft ,10 In |
|
Size Frontage
|
66 Ft |
|
Size Irregular
|
66 Ft X 215.81 Ft |
|
Size Total Text
|
66 Ft X 215.81 Ft |
|
Zoning Description
|
Residential |
Rooms
| Level |
Type |
Length |
Width |
Dimensions |
|
Second Level |
Loft |
|
|
Measurements not available |
|
Second Level |
Primary Bedroom |
|
|
14'6" x 20'2" |
|
Second Level |
5pc Ensuite Bath |
|
|
9'9" x 12'0" |
|
Second Level |
Other |
|
|
5'9" x 8'5" |
|
Second Level |
Other |
|
|
5'9" x 11'6" |
|
Second Level |
Bedroom |
|
|
14'8" x 16'7" |
|
Second Level |
3pc Ensuite Bath |
|
|
Measurements not available |
|
Second Level |
Other |
|
|
6'6" x 11'0" |
|
Second Level |
Bedroom |
|
|
11'11" x 17'4" |
|
Second Level |
3pc Ensuite Bath |
|
|
Measurements not available |
|
Second Level |
Other |
|
|
5'8" x 9'6" |
|
Second Level |
Bedroom |
|
|
15'7" x 20'2" |
|
Second Level |
3pc Ensuite Bath |
|
|
Measurements not available |
|
Second Level |
Other |
|
|
5'8" x 9'6" |
|
Second Level |
Laundry Room |
|
|
10'5" x 14'5" |
|
Lower Level |
Recreation Room |
|
|
20'3" x 23'5" |
|
Lower Level |
Bedroom |
|
|
10'5" x 14'5" |
|
Lower Level |
Other |
|
|
Measurements not available |
|
Lower Level |
4pc Bathroom |
|
|
Measurements not available |
|
Lower Level |
Bedroom |
|
|
14'6" x 15'5" |
|
Lower Level |
Gym |
|
|
17'2" x 20'0" |
|
Lower Level |
Bedroom |
|
|
16'7" x 18'3" |
|
Lower Level |
Utility Room |
|
|
11'7" x 16'0" |
|
Lower Level |
Storage |
|
|
7'6" x 9'10" |
|
Main Level |
Foyer |
|
|
9'11" x 11'7" |
|
Main Level |
Living Room/dining Room |
|
|
15'10" x 19'5" |
|
Main Level |
Partial Bathroom |
|
|
5'4" x 6'6" |
|
Main Level |
Kitchen |
|
|
14'0" x 15'10" |
|
Main Level |
Pantry |
|
|
5'7" x 6'0" |
|
Main Level |
Family Room/fireplace |
|
|
18'2" x 20'4" |
|
Main Level |
Bedroom |
|
|
12'5" x 20'5" |
|
Main Level |
4pc Ensuite Bath |
|
|
Measurements not available |
|
Main Level |
Other |
|
|
6'0" x 8'3" |
|
Main Level |
Office |
|
|
11'5" x 17'11" |
|
Main Level |
Mud Room |
|
|
9'0" x 14'8" |
https://www.realtor.ca/real-estate/25727706/416-billings-avenue-ottawa-alta-vista








