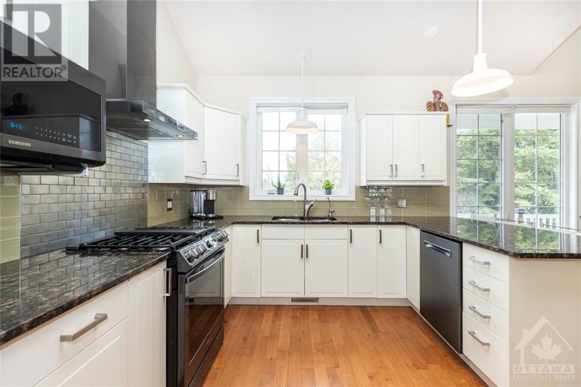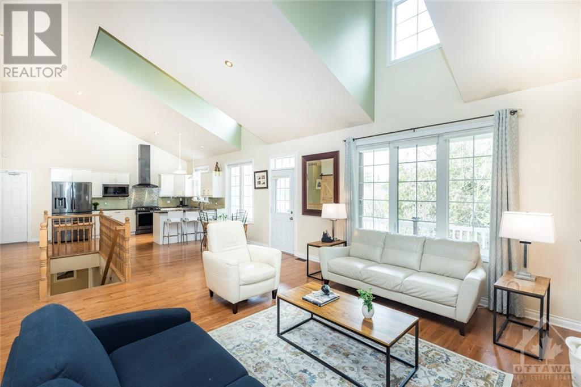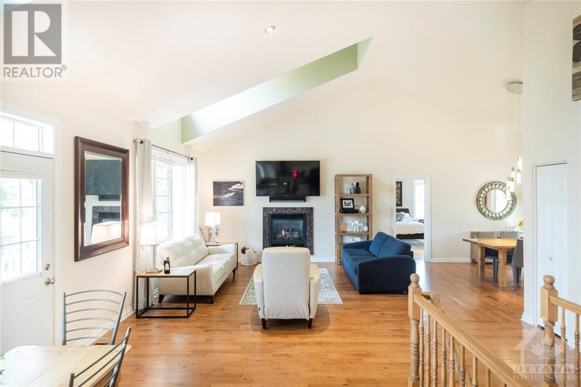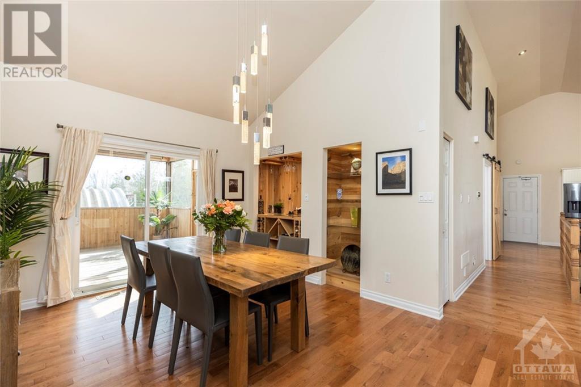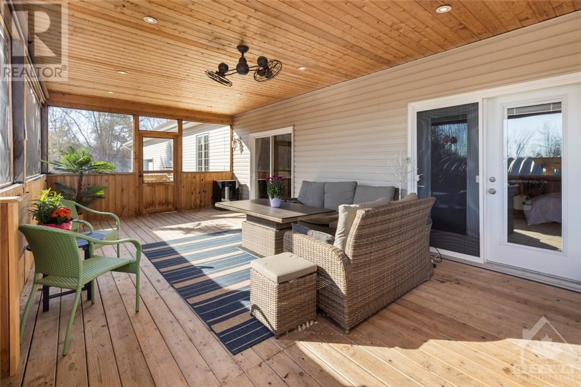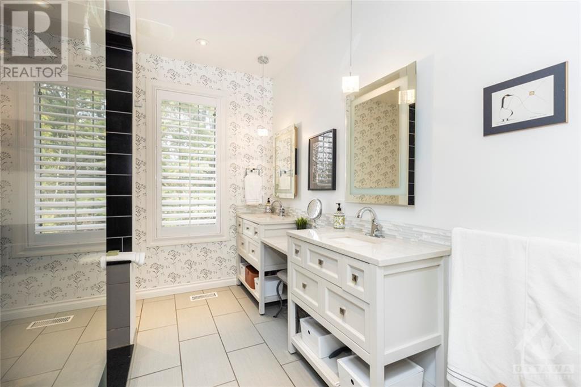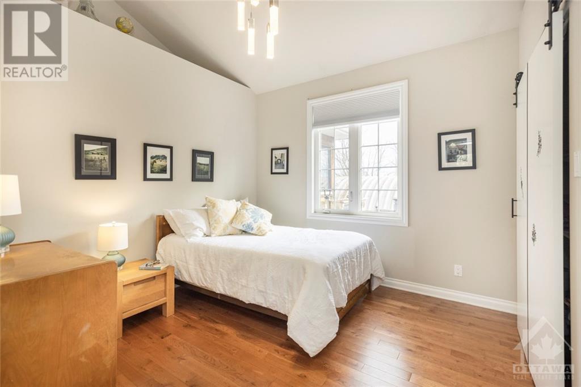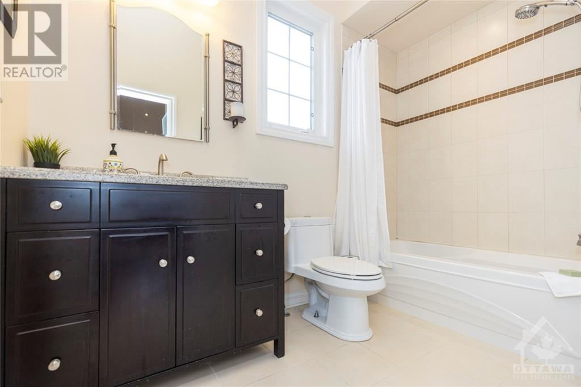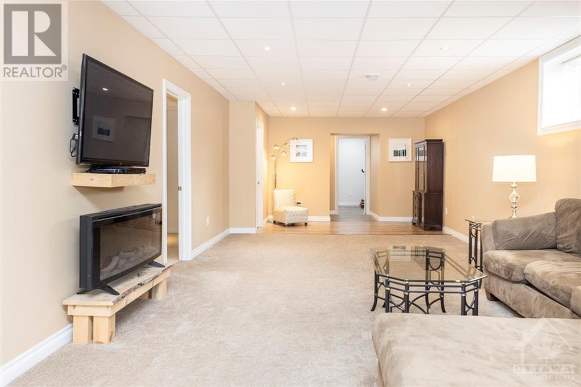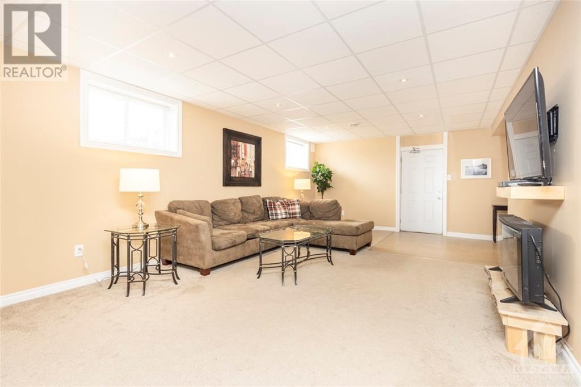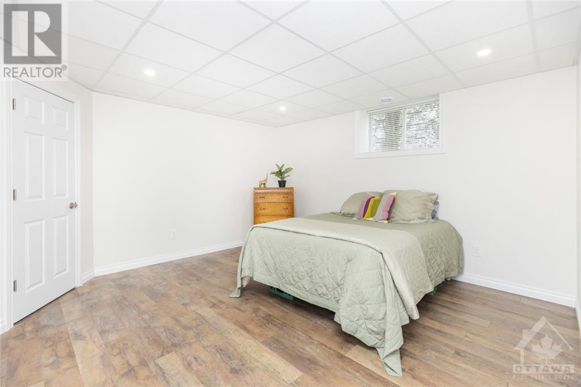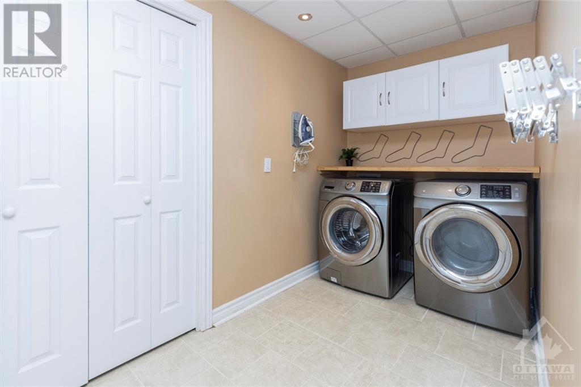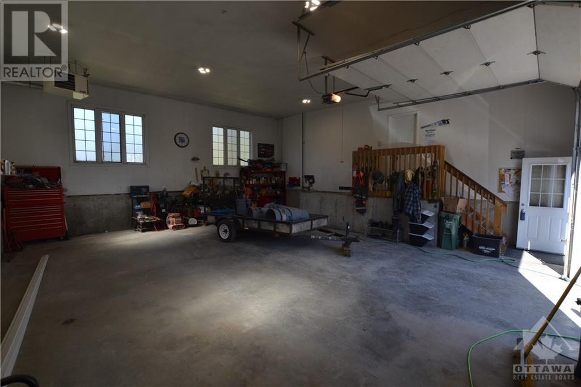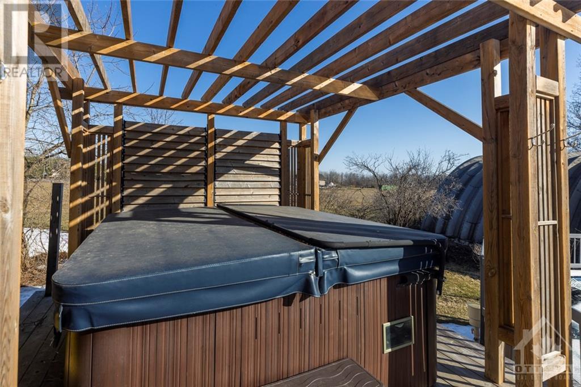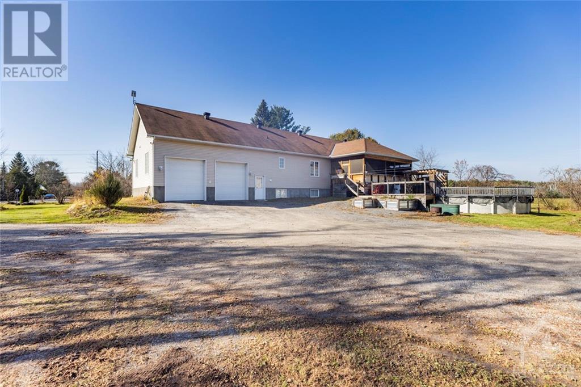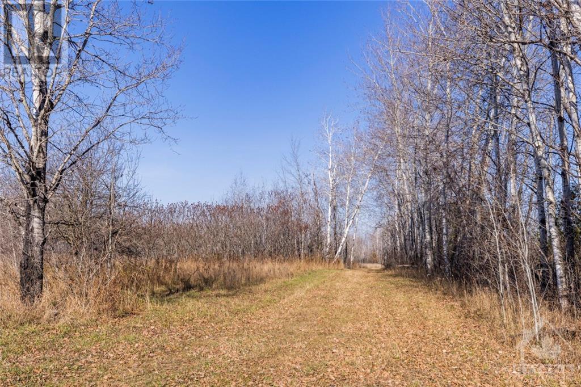3183 Gordon Murdock Road Ottawa, Ontario K0A 2W0
$1,699,000
A TRULY REMARKABLE PROPERTY! 95+acres right in the village of Osgoode. Walking distance to all amenities. Your own scenic trails for walking, riding your 4X4, cross country skiing & snowmobiling right out your back door. This must really be seen to realize how impressive the property is. This beautiful bright open concept home boosts 2+2 bedrms, and 2 full bathrms both with heated floors. The primary bedrm has an ensuite & walk in closet. The kitchen features a gas stove, S/S appliances & soaring cathedral ceilings. The spacious living room has a gas fireplace to cozy up too. Home features a formal dining room that leads to the cedar screened in porch. This huge porch is a great place to relax after a swim in the above ground heated pool or dip in the hot tub. The lower level also includes an office/den & large family room. The oversized 2 car garage is heated, wired for a charger & has entry to the lower level. No shortage of space for toys in the 40'X60' Quonset Hut & 20'X30' Shed. (id:37684)
Property Details
| MLS® Number | 1336421 |
| Property Type | Single Family |
| Neigbourhood | Osgoode |
| Amenities Near By | Recreation Nearby, Shopping |
| Communication Type | Internet Access |
| Community Features | Family Oriented, School Bus |
| Easement | Unknown |
| Features | Acreage |
| Parking Space Total | 8 |
| Pool Type | Above Ground Pool |
| Structure | Porch |
Building
| Bathroom Total | 2 |
| Bedrooms Above Ground | 2 |
| Bedrooms Below Ground | 2 |
| Bedrooms Total | 4 |
| Appliances | Refrigerator, Dishwasher, Dryer, Hood Fan, Microwave, Washer |
| Architectural Style | Bungalow |
| Basement Development | Finished |
| Basement Type | Full (finished) |
| Constructed Date | 2009 |
| Construction Material | Wood Frame |
| Construction Style Attachment | Detached |
| Cooling Type | Central Air Conditioning |
| Exterior Finish | Siding |
| Fireplace Present | Yes |
| Fireplace Total | 1 |
| Fixture | Drapes/window Coverings, Ceiling Fans |
| Flooring Type | Mixed Flooring, Hardwood |
| Foundation Type | Poured Concrete |
| Heating Fuel | Natural Gas |
| Heating Type | Forced Air |
| Stories Total | 1 |
| Type | House |
| Utility Water | Drilled Well |
Parking
| Detached Garage |
Land
| Acreage | Yes |
| Land Amenities | Recreation Nearby, Shopping |
| Sewer | Septic System |
| Size Frontage | 516 Ft ,5 In |
| Size Irregular | 95.98 |
| Size Total | 95.98 Ac |
| Size Total Text | 95.98 Ac |
| Zoning Description | Ru |
Rooms
| Level | Type | Length | Width | Dimensions |
|---|---|---|---|---|
| Lower Level | Bedroom | 13'0" x 9'8" | ||
| Lower Level | Bedroom | 13'2" x 12'5" | ||
| Lower Level | Den | 13'3" x 10'7" | ||
| Lower Level | Family Room | 35'10" x 13'0" | ||
| Main Level | Primary Bedroom | 17'9" x 15'1" | ||
| Main Level | 4pc Bathroom | 9'11" x 7'10" | ||
| Main Level | Other | 10'0" x 4'10" | ||
| Main Level | 4pc Bathroom | 8'10" x 5'6" | ||
| Main Level | Bedroom | 10'6" x 10'6" | ||
| Main Level | Dining Room | 13'9" x 11'0" | ||
| Main Level | Kitchen | 19'7" x 14'1" | ||
| Main Level | Living Room | 17'3" x 15'8" | ||
| Main Level | Porch | 27'4" x 13'1" |
https://www.realtor.ca/real-estate/25465686/3183-gordon-murdock-road-ottawa-osgoode
Interested?
Contact us for more information




