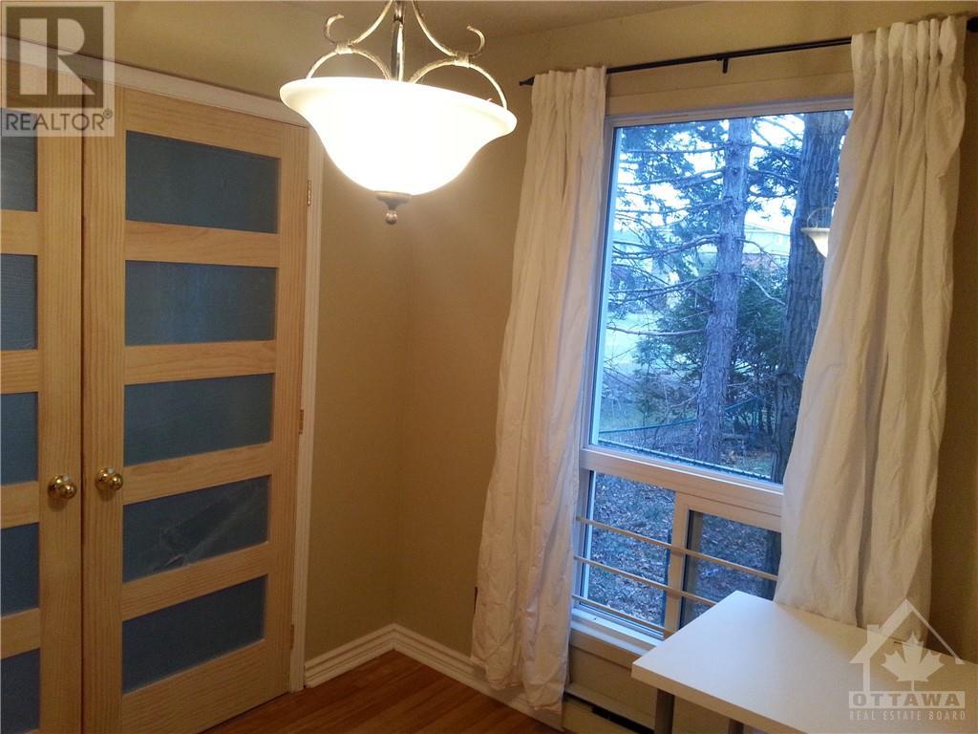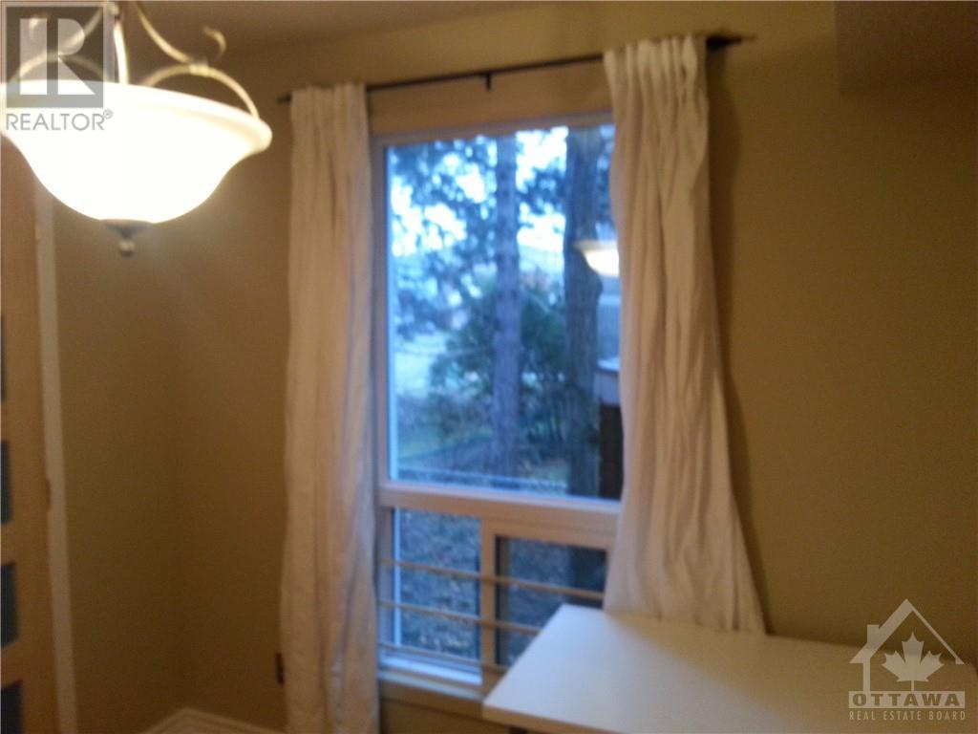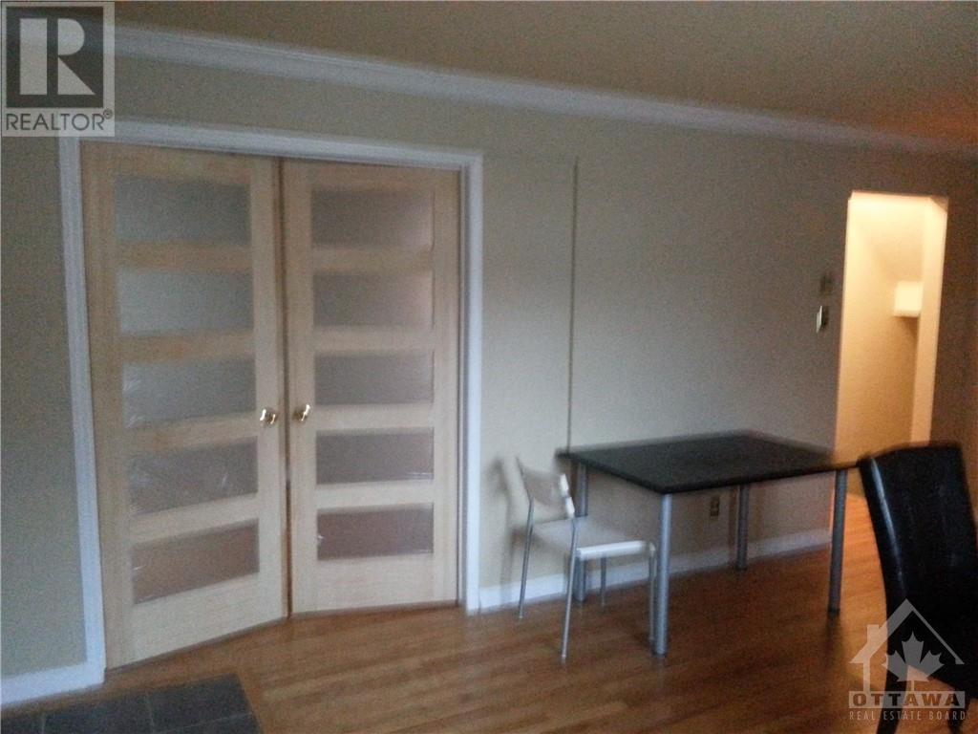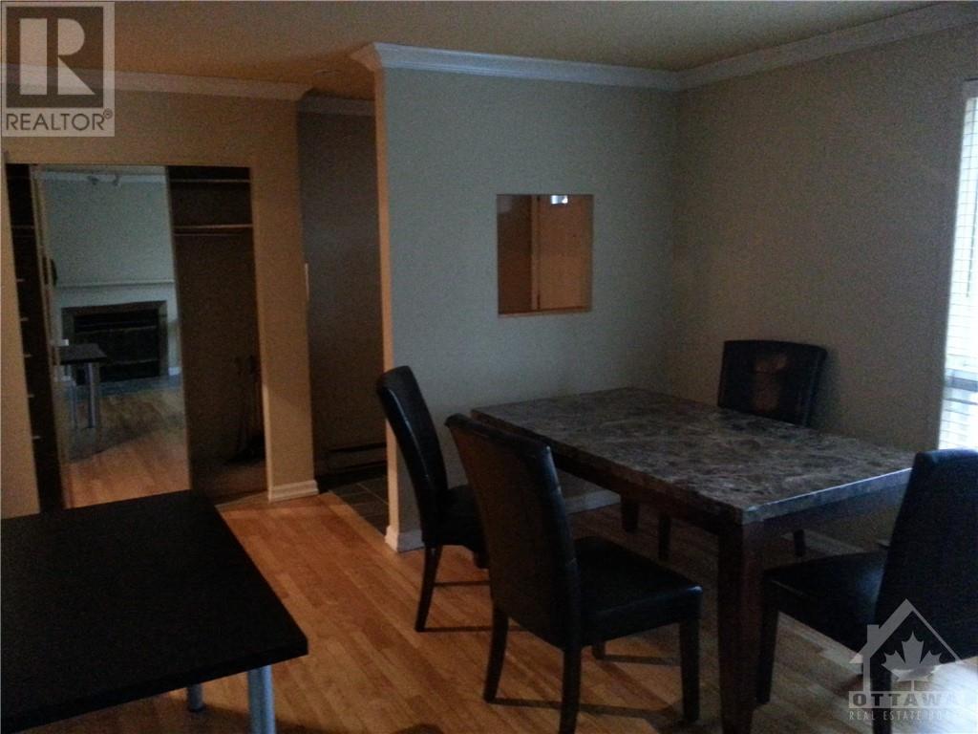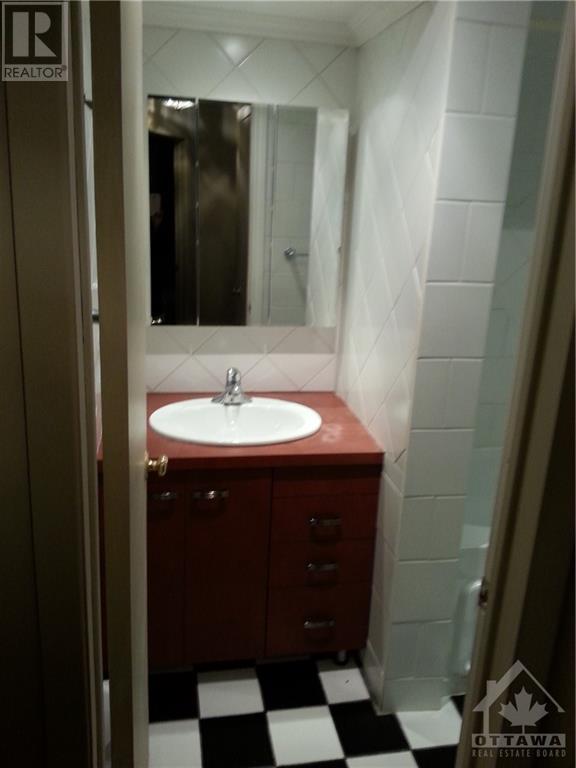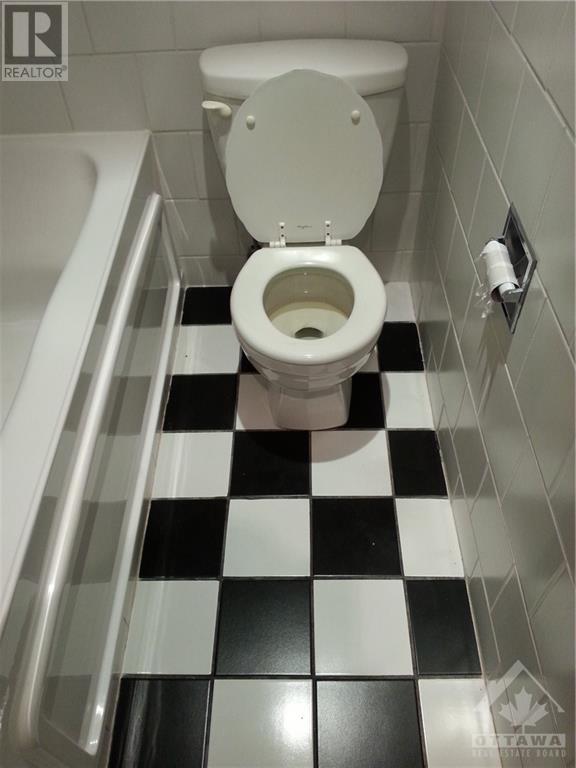311 Presland Road Unit#a Ottawa, Ontario K1K 2B6
$365,000Maintenance, Property Management, Caretaker, Water, Other, See Remarks
$375 Monthly
Maintenance, Property Management, Caretaker, Water, Other, See Remarks
$375 MonthlyDiscover this captivating entry-level condo, ideal for savvy investors. There is a nice little yard on the left. With upgraded features like hardwood floors and stainless steel appliances, it offers style and comfort. There's a cozy wood fireplace. A convenient location puts amenities within walking distance, and downtown is only minutes away. The dedicated home office suits young professionals. Currently rented at $1,330/month + hydro, and will rent at $1,390/month + hydro from Sept 1, 2023, to Aug 31, 2024, it's an excellent investment opportunity. Perfect for investors looking to buy a rental property! Don't miss out—book a showing today and envision the possibilities of owning this exceptional space. (id:37684)
Property Details
| MLS® Number | 1343900 |
| Property Type | Single Family |
| Neigbourhood | Overbrook/Castle Heights |
| Amenities Near By | Public Transit, Recreation Nearby, Shopping |
| Community Features | School Bus, Pets Allowed With Restrictions |
| Parking Space Total | 1 |
Building
| Bathroom Total | 2 |
| Bedrooms Above Ground | 2 |
| Bedrooms Total | 2 |
| Amenities | Laundry - In Suite |
| Appliances | Refrigerator, Dishwasher, Dryer, Hood Fan, Stove, Washer |
| Basement Development | Finished |
| Basement Type | Full (finished) |
| Constructed Date | 1987 |
| Construction Style Attachment | Stacked |
| Cooling Type | None |
| Exterior Finish | Siding, Concrete |
| Fire Protection | Smoke Detectors |
| Fireplace Present | Yes |
| Fireplace Total | 1 |
| Flooring Type | Hardwood, Tile, Other |
| Foundation Type | Poured Concrete |
| Half Bath Total | 1 |
| Heating Fuel | Electric |
| Heating Type | Baseboard Heaters |
| Stories Total | 2 |
| Type | House |
| Utility Water | Municipal Water |
Parking
| Surfaced |
Land
| Acreage | No |
| Land Amenities | Public Transit, Recreation Nearby, Shopping |
| Sewer | Municipal Sewage System |
| Zoning Description | Residential |
Rooms
| Level | Type | Length | Width | Dimensions |
|---|---|---|---|---|
| Lower Level | Primary Bedroom | 15'9" x 11'2" | ||
| Lower Level | Bedroom | 10'1" x 8'7" | ||
| Lower Level | 3pc Bathroom | Measurements not available | ||
| Lower Level | Laundry Room | Measurements not available | ||
| Main Level | Living Room/fireplace | 14'9" x 14'6" | ||
| Main Level | Kitchen | 9'9" x 7'11" | ||
| Main Level | Dining Room | 8'7" x 8'5" | ||
| Main Level | 2pc Bathroom | Measurements not available |
Utilities
| Electricity | Available |
https://www.realtor.ca/real-estate/25637261/311-presland-road-unita-ottawa-overbrookcastle-heights
Interested?
Contact us for more information


