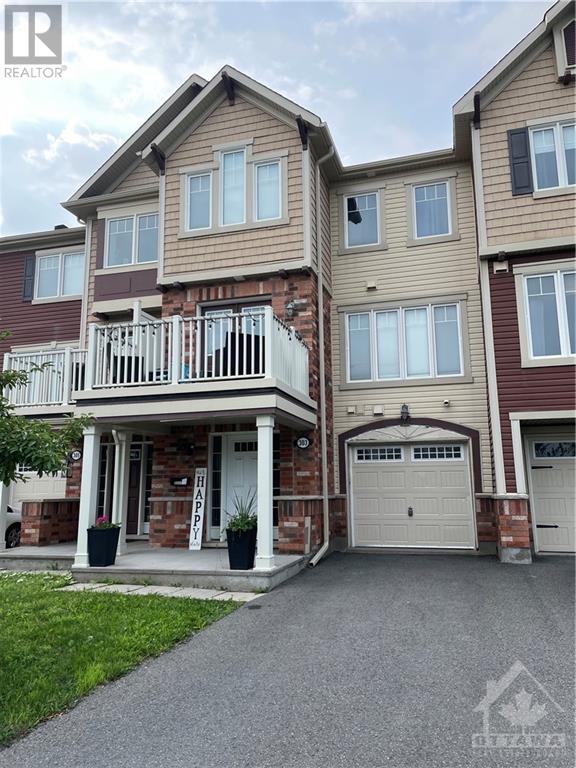303 Sweet Grass Circle Ottawa, Ontario K2C 3H2
$499,900
Discover this stunning townhome located in Half Moon Bay. Boasting a generous 1263 square feet of living space. The main floor greets you with a thoughtfully designed laundry area and ample storage, ensuring your daily tasks are a breeze. The second floor, where a spacious kitchen awaits. Equipped with sleek appliances and a raised breakfast bar, this culinary haven opens up to a beautifully integrated living and dining room. Step outside onto the expansive deck, perfect for hosting BBQs and capturing breathtaking sunsets. On the third floor, you'll find a versatile den area, providing an ideal space for relaxation or work. The primary bedroom is a true oasis, boasting impressive dimensions and a walk-in closet. Connected to the primary suite is a cheater ensuite bath, further enhancing your daily comfort. Additionally, a spacious second bedroom with a vaulted ceiling adds a touch of sophistication. Tenant is month to month. 48 hour notice for showings. Old photos from before tenants. (id:37684)
Property Details
| MLS® Number | 1353306 |
| Property Type | Single Family |
| Neigbourhood | Half Moon Bay |
| Community Features | Family Oriented |
| Features | Balcony |
| Parking Space Total | 2 |
Building
| Bathroom Total | 2 |
| Bedrooms Above Ground | 2 |
| Bedrooms Total | 2 |
| Appliances | Refrigerator, Dishwasher, Dryer, Hood Fan, Stove, Washer |
| Basement Development | Not Applicable |
| Basement Type | None (not Applicable) |
| Constructed Date | 2012 |
| Cooling Type | Central Air Conditioning |
| Exterior Finish | Brick, Siding |
| Flooring Type | Wall-to-wall Carpet, Linoleum |
| Foundation Type | Poured Concrete |
| Half Bath Total | 1 |
| Heating Fuel | Natural Gas |
| Heating Type | Forced Air |
| Stories Total | 3 |
| Type | Row / Townhouse |
| Utility Water | Municipal Water |
Parking
| Attached Garage |
Land
| Acreage | No |
| Sewer | Municipal Sewage System |
| Size Depth | 44 Ft ,3 In |
| Size Frontage | 21 Ft |
| Size Irregular | 21 Ft X 44.29 Ft |
| Size Total Text | 21 Ft X 44.29 Ft |
| Zoning Description | Residential |
Rooms
| Level | Type | Length | Width | Dimensions |
|---|---|---|---|---|
| Second Level | Kitchen | 12'4" x 8'8" | ||
| Second Level | Living Room | 13'0" x 12'5" | ||
| Second Level | Partial Bathroom | 7'0" x 2'7" | ||
| Second Level | Dining Room | 9'0" x 7'0" | ||
| Third Level | Primary Bedroom | 14'0" x 10'6" | ||
| Third Level | Bedroom | 12'9" x 9'0" | ||
| Third Level | Other | 8'1" x 5'6" | ||
| Third Level | Den | 7'0" x 5'1" | ||
| Third Level | Full Bathroom | 8'0" x 7'7" | ||
| Main Level | Storage | 12'0" x 3'2" | ||
| Main Level | Laundry Room | 11'0" x 5'9" | ||
| Main Level | Foyer | 11'0" x 8'6" |
https://www.realtor.ca/real-estate/25870120/303-sweet-grass-circle-ottawa-half-moon-bay
Interested?
Contact us for more information











