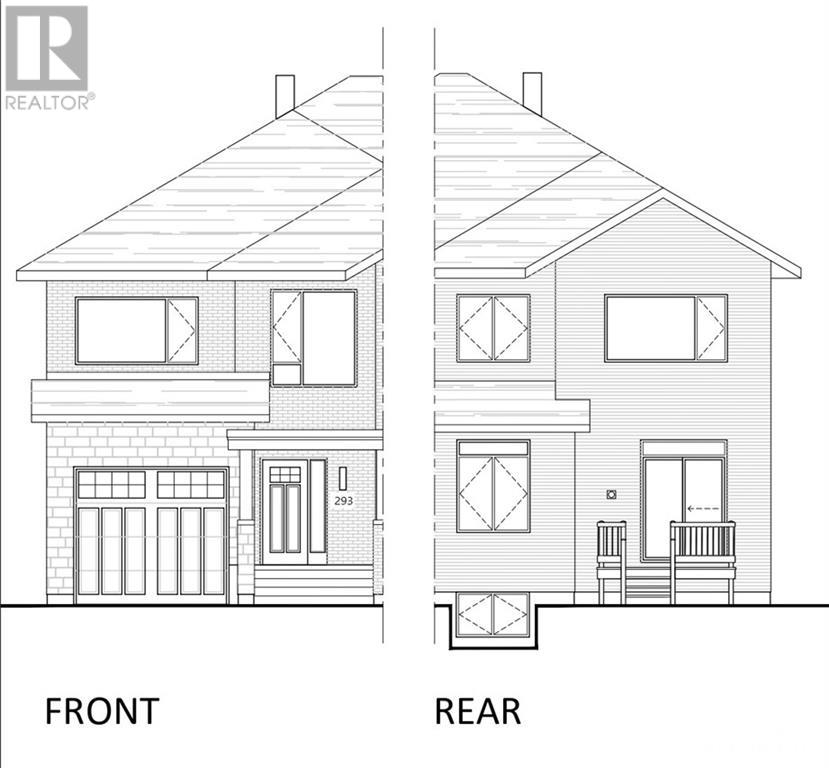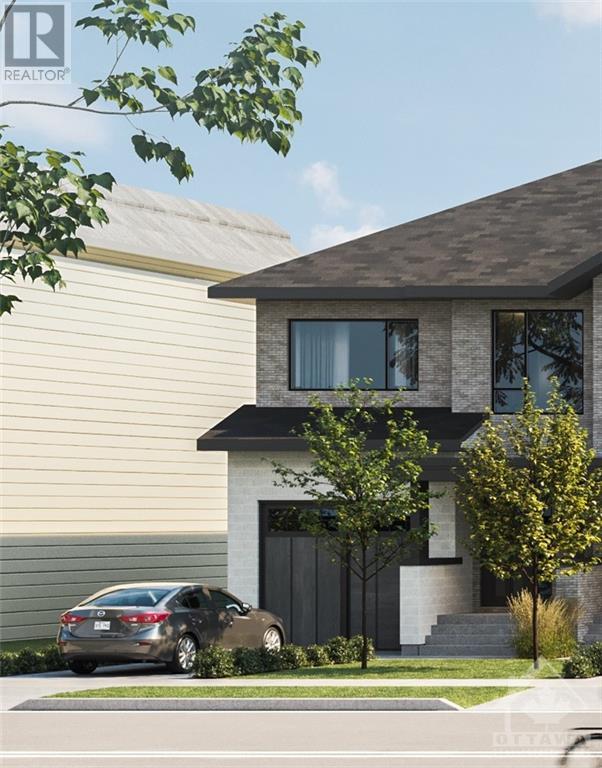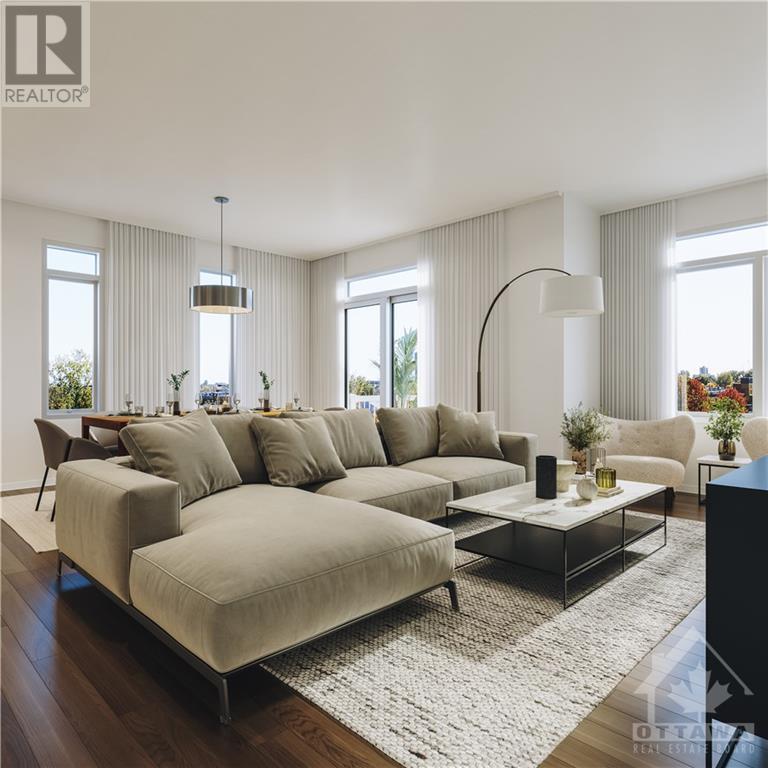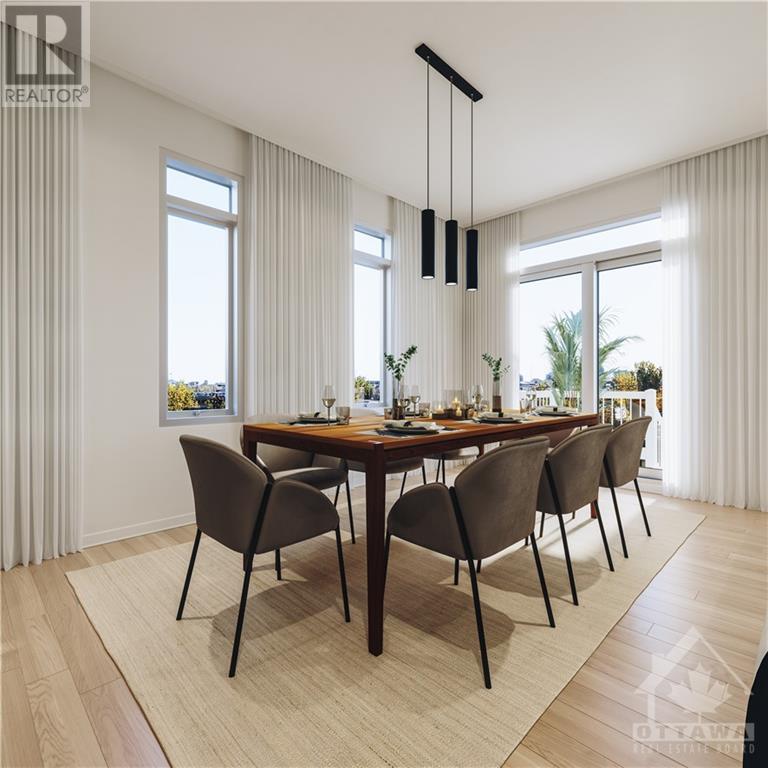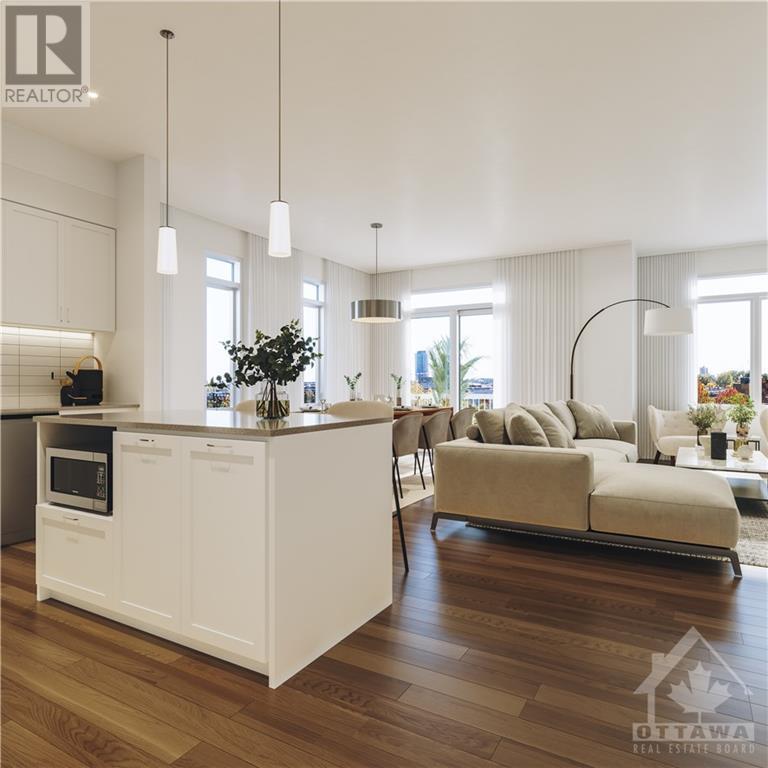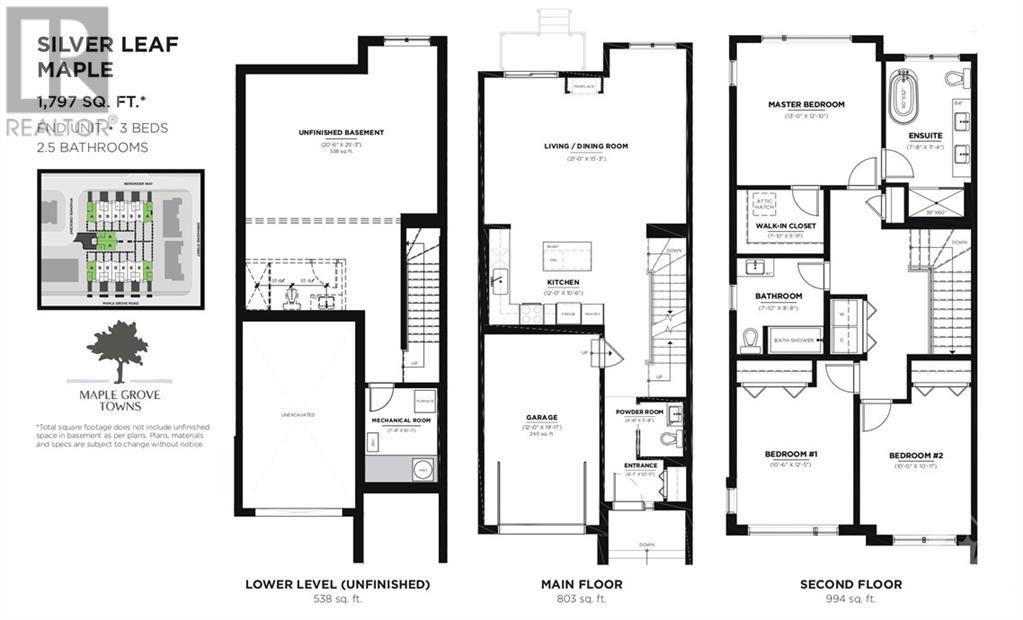293 Mykonos Crescent Stittsville, Ontario K2S 0P1
$784,900Maintenance, Other, See Remarks, Sewer, Parcel of Tied Land
$150 Yearly
Maintenance, Other, See Remarks, Sewer, Parcel of Tied Land
$150 YearlyIntroducing our Executive freehold Semi-Detached Home! This contemporary home offers style, comfort, and convenience. Discover an open-concept layout adorned with high end finishes and flooded with natural light. The gourmet kitchen boasts sleek cabinetry, quartz countertops, and ample storage space. The adjacent dining/living area offers a seamless transition between cooking and entertaining. Retreat to the luxurious primary suite featuring a spa-like ensuite bathroom and a spacious walk-in closet. The additional bedrooms provide ample space for family, guests, or a home office. Every room is designed to offer comfort and tranquility, providing the perfect balance between style and functionality. Located in a prime neighborhood, close to vibrant shops, restaurants, and parks. Don't miss the opportunity to own this modern masterpiece. (id:37684)
Property Details
| MLS® Number | 1344860 |
| Property Type | Single Family |
| Neigbourhood | Stittsville (North) |
| Amenities Near By | Golf Nearby, Public Transit, Recreation Nearby |
| Community Features | Family Oriented |
| Easement | Right Of Way |
| Parking Space Total | 2 |
Building
| Bathroom Total | 3 |
| Bedrooms Above Ground | 3 |
| Bedrooms Total | 3 |
| Basement Development | Unfinished |
| Basement Type | Full (unfinished) |
| Constructed Date | 2023 |
| Construction Style Attachment | Semi-detached |
| Cooling Type | None |
| Exterior Finish | Brick, Vinyl |
| Fire Protection | Smoke Detectors |
| Flooring Type | Wall-to-wall Carpet, Hardwood, Ceramic |
| Foundation Type | Poured Concrete |
| Half Bath Total | 1 |
| Heating Fuel | Natural Gas |
| Heating Type | Forced Air |
| Stories Total | 2 |
| Type | House |
| Utility Water | Municipal Water |
Parking
| Attached Garage |
Land
| Acreage | No |
| Fence Type | Fenced Yard |
| Land Amenities | Golf Nearby, Public Transit, Recreation Nearby |
| Sewer | Municipal Sewage System |
| Size Depth | 132 Ft ,6 In |
| Size Frontage | 22 Ft ,5 In |
| Size Irregular | 22.4 Ft X 132.5 Ft |
| Size Total Text | 22.4 Ft X 132.5 Ft |
| Zoning Description | Residential |
Rooms
| Level | Type | Length | Width | Dimensions |
|---|---|---|---|---|
| Second Level | Primary Bedroom | 13'0" x 12'10" | ||
| Second Level | Other | 7'10" x 5'9" | ||
| Second Level | 5pc Ensuite Bath | 11'4" x 7'8" | ||
| Second Level | Full Bathroom | 8'8" x 7'10" | ||
| Second Level | Bedroom | 12'5" x 10'6" | ||
| Second Level | Bedroom | 10'11" x 10'0" | ||
| Basement | Other | 25'3" x 20'6" | ||
| Basement | Utility Room | 10'1" x 7'9" | ||
| Main Level | Living Room/dining Room | 21'0" x 15'3" | ||
| Main Level | Kitchen | 12'0" x 10'6" | ||
| Main Level | 2pc Bathroom | 5'8" x 4'6" |
https://www.realtor.ca/real-estate/25672843/293-mykonos-crescent-stittsville-stittsville-north
Interested?
Contact us for more information

