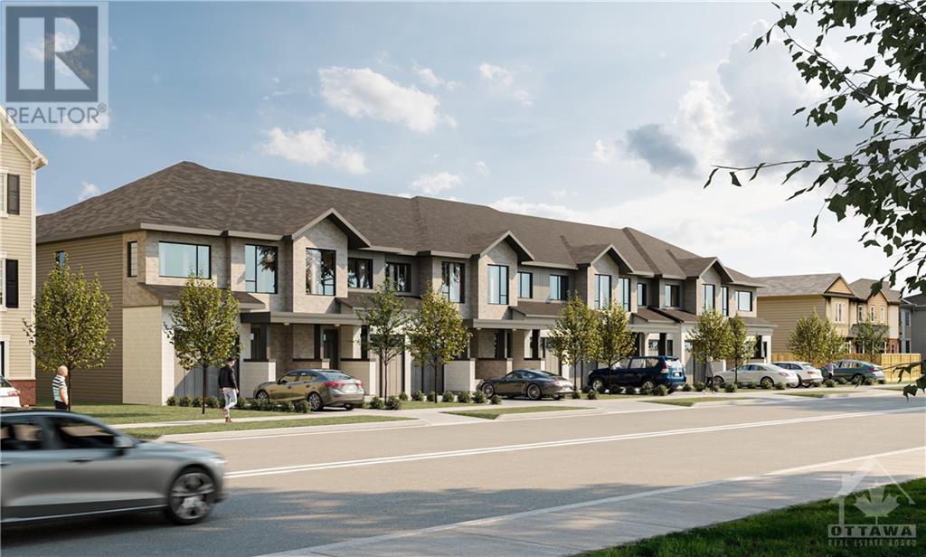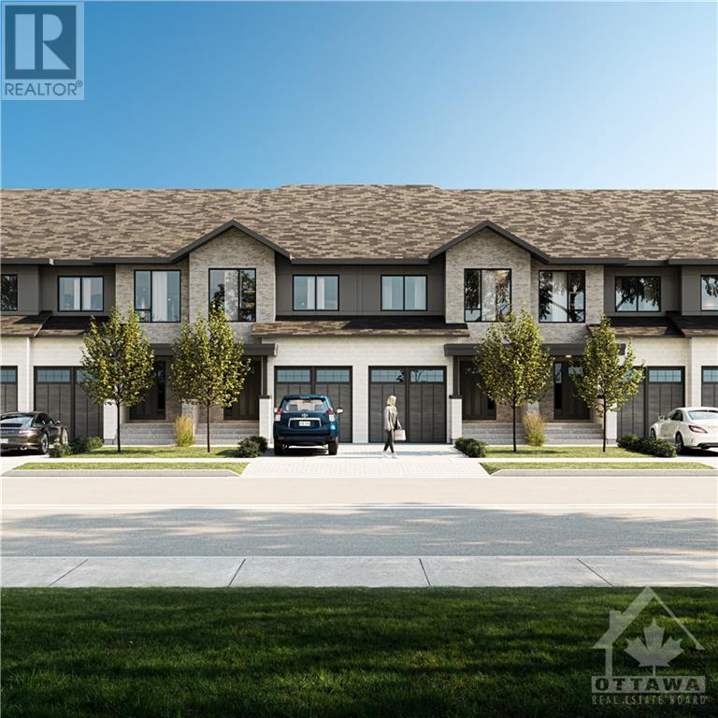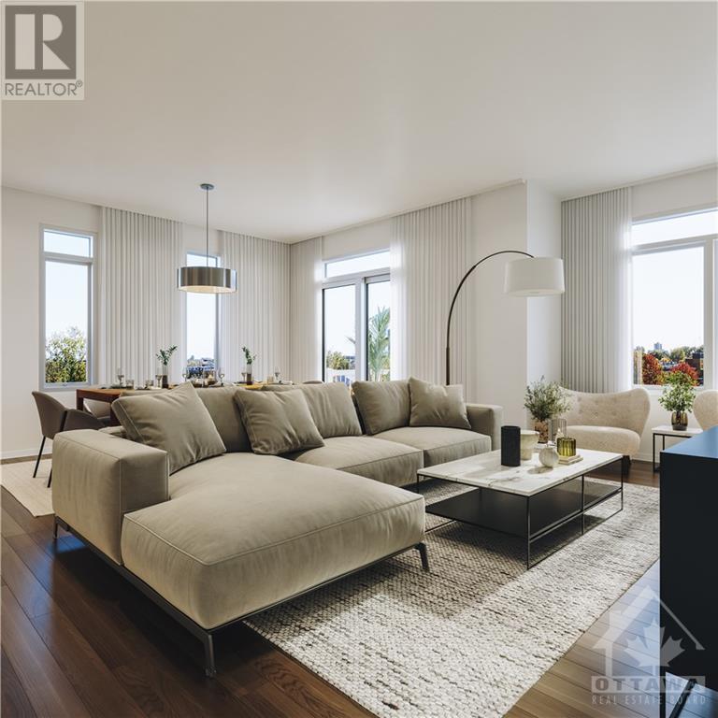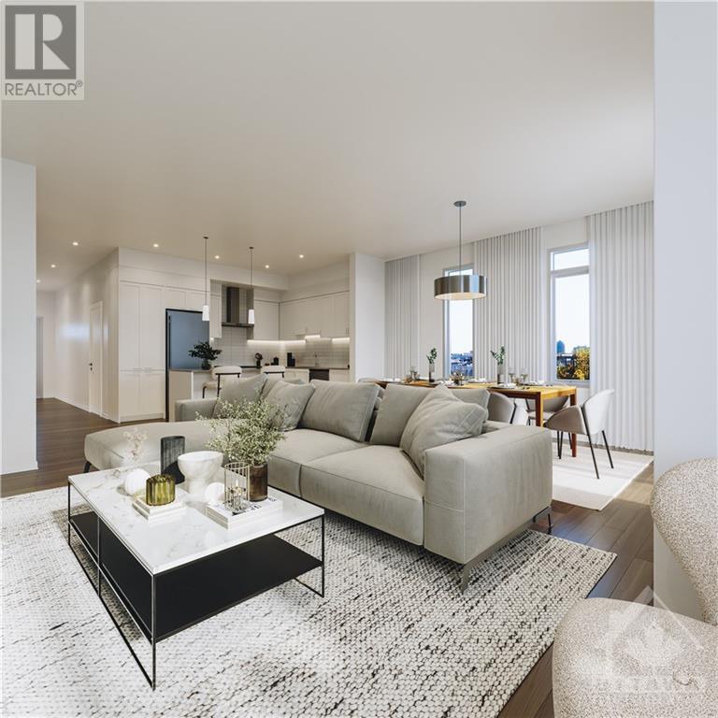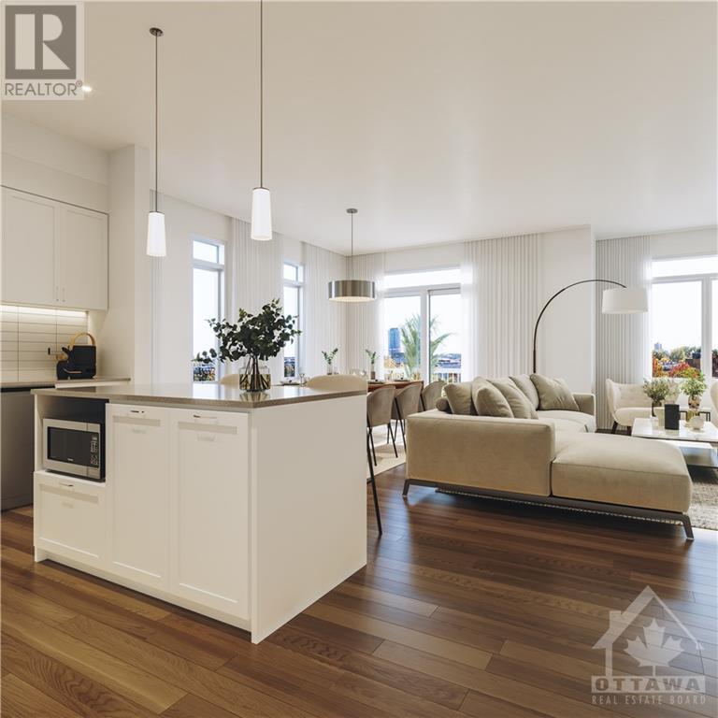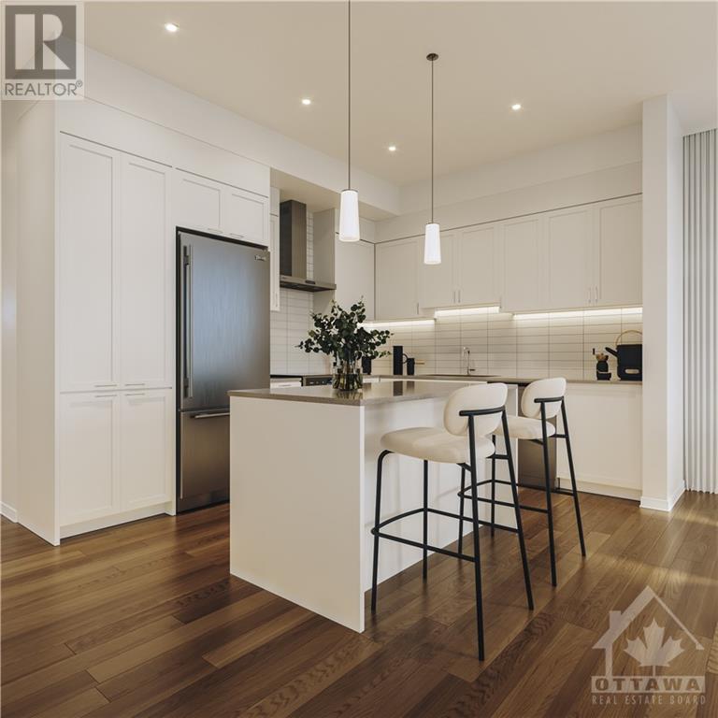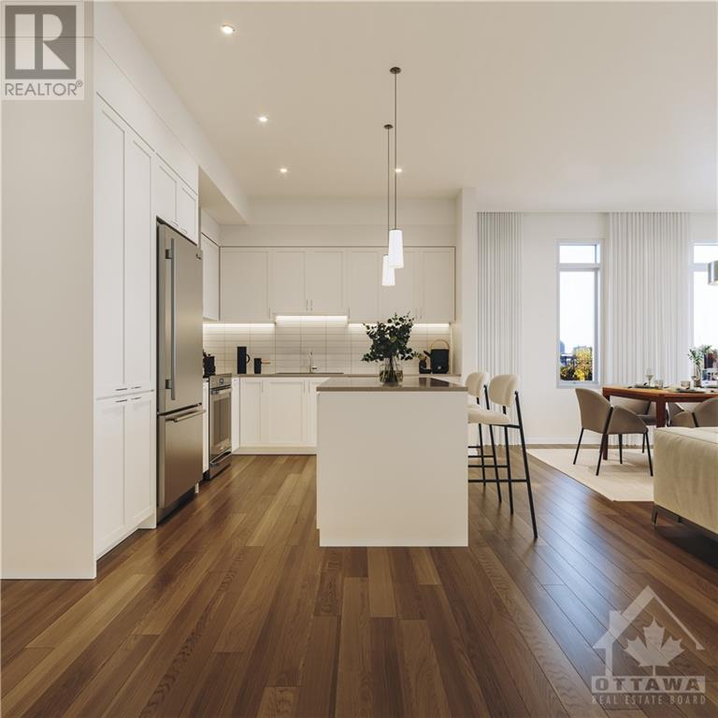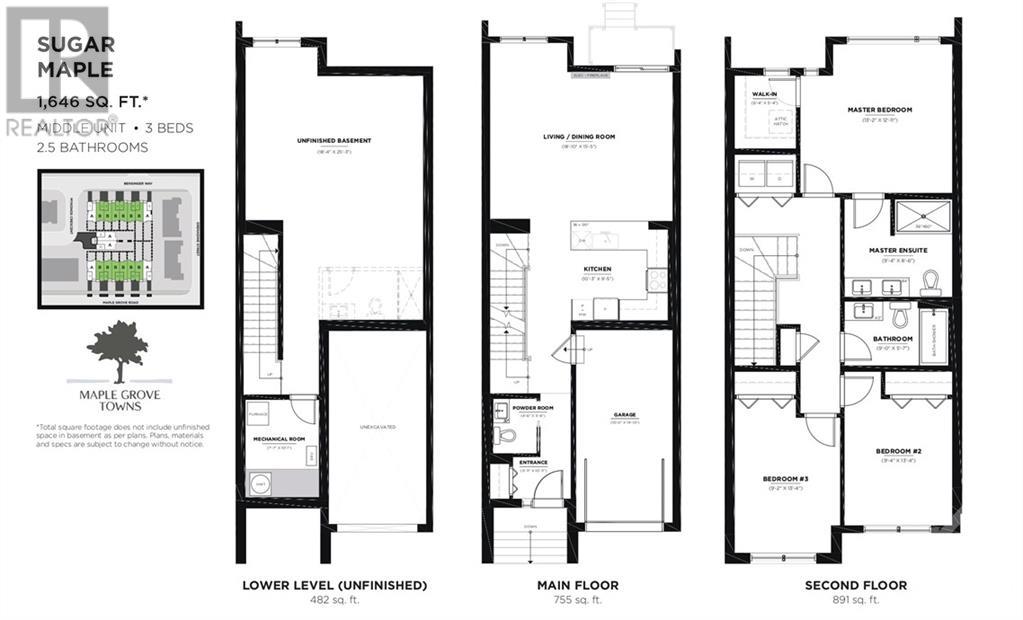201 Bensinger Way Stittsville, Ontario K2S 0P1
$699,999Maintenance, Other, See Remarks, Sewer, Parcel of Tied Land
$150 Yearly
Maintenance, Other, See Remarks, Sewer, Parcel of Tied Land
$150 YearlyBest value brand new executive freehold townhomes nestled in a mature neighbourhood in Kanata. Limited offering of only 18 magnificent towns featuring open concert layouts, 9 ft ceilings on the main floor, hardwood flooring, spectacular designer kitchen with work island , spa-like bathrooms with an elegant free standing tub and double shower in ensuite bath. Just moments away from parks, walking trails, schools, shopping and sporting venues . Don't miss out (id:37684)
Property Details
| MLS® Number | 1345567 |
| Property Type | Single Family |
| Neigbourhood | Stittsville |
| Amenities Near By | Golf Nearby, Public Transit, Recreation Nearby |
| Community Features | Family Oriented |
| Easement | Right Of Way |
| Parking Space Total | 3 |
Building
| Bathroom Total | 3 |
| Bedrooms Above Ground | 3 |
| Bedrooms Total | 3 |
| Basement Development | Unfinished |
| Basement Type | Full (unfinished) |
| Constructed Date | 2023 |
| Cooling Type | None |
| Exterior Finish | Brick, Vinyl |
| Flooring Type | Wall-to-wall Carpet, Hardwood, Ceramic |
| Foundation Type | Poured Concrete |
| Half Bath Total | 1 |
| Heating Fuel | Natural Gas |
| Heating Type | Forced Air |
| Stories Total | 2 |
| Type | Row / Townhouse |
| Utility Water | Municipal Water |
Parking
| Attached Garage | |
| Surfaced |
Land
| Acreage | No |
| Fence Type | Fenced Yard |
| Land Amenities | Golf Nearby, Public Transit, Recreation Nearby |
| Sewer | Municipal Sewage System |
| Size Depth | 92 Ft ,6 In |
| Size Frontage | 19 Ft ,10 In |
| Size Irregular | 19.8 Ft X 92.5 Ft |
| Size Total Text | 19.8 Ft X 92.5 Ft |
| Zoning Description | Residential |
Rooms
| Level | Type | Length | Width | Dimensions |
|---|---|---|---|---|
| Second Level | Primary Bedroom | 13'3" x 13'8" | ||
| Second Level | Bedroom | 9'0" x 12'3" | ||
| Second Level | Bedroom | 9'6" x 10'11" | ||
| Second Level | Other | 5'4" x 7'2" | ||
| Second Level | 4pc Ensuite Bath | 9'6" x 8'0" | ||
| Second Level | 3pc Bathroom | 9'6" x 5'7" | ||
| Basement | Recreation Room | 18'4" x 16'3" | ||
| Basement | Storage | 10'5" x 8'1" | ||
| Basement | Other | 10'0" x 20'6" | ||
| Basement | Other | 7'6" x 9'3" | ||
| Main Level | Living Room/dining Room | 19'0" x 16'7" | ||
| Main Level | Kitchen | 10'7" x 9'1" | ||
| Main Level | Partial Bathroom | Measurements not available |
https://www.realtor.ca/real-estate/25672551/201-bensinger-way-stittsville-stittsville
Interested?
Contact us for more information

