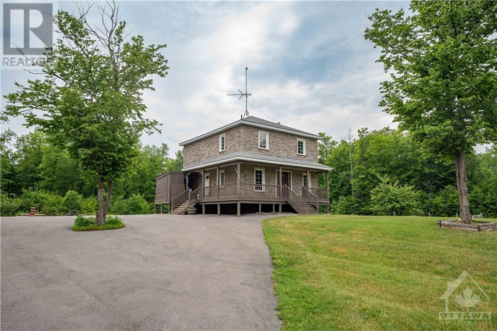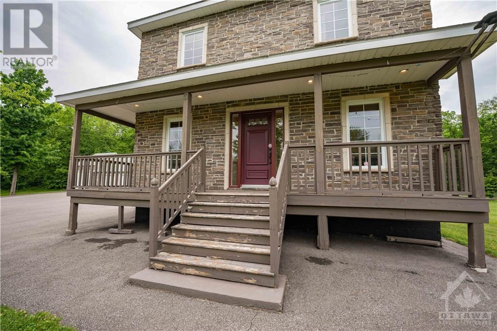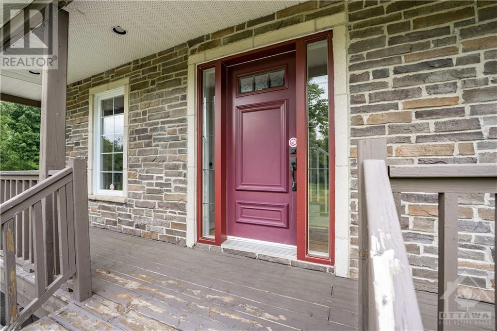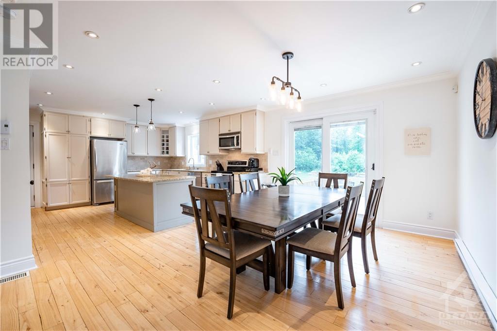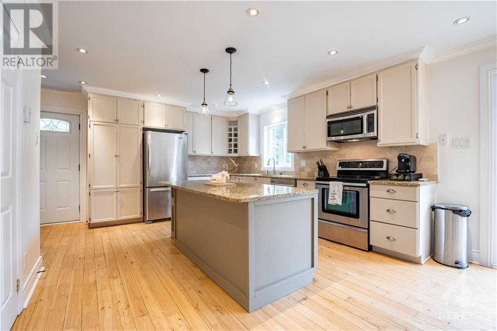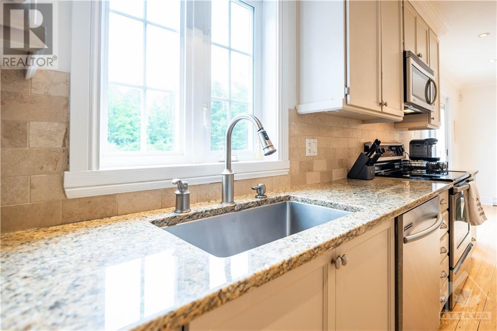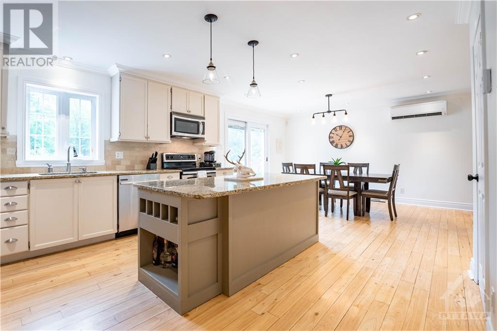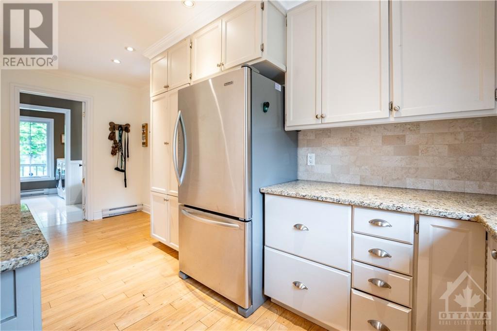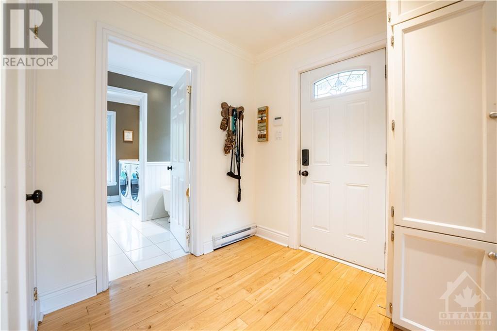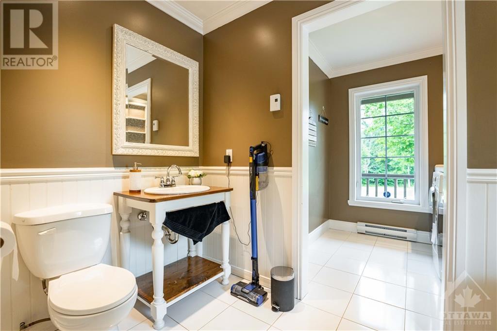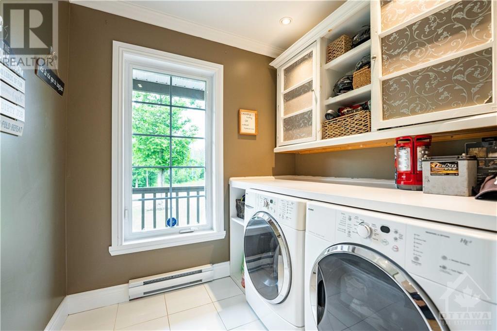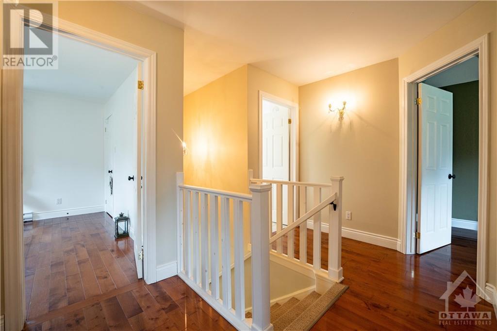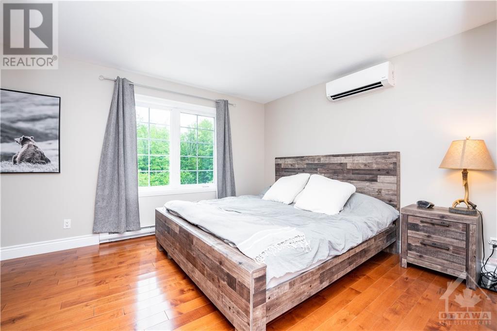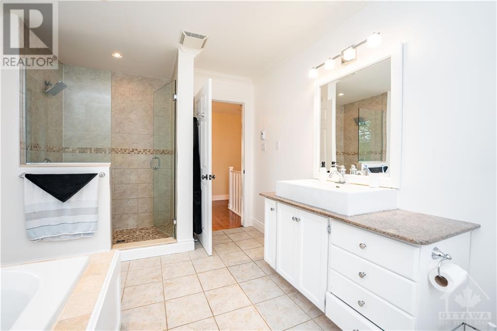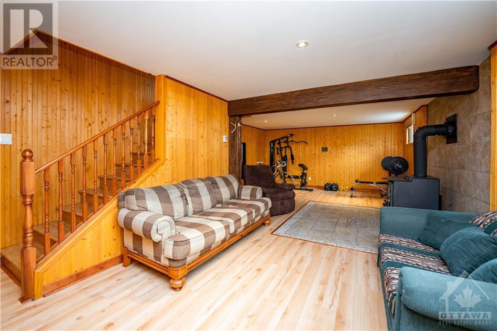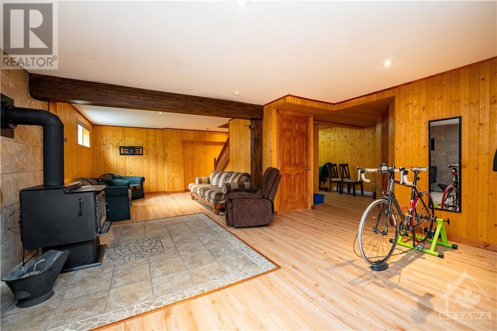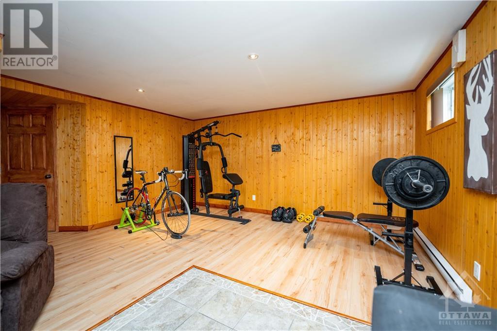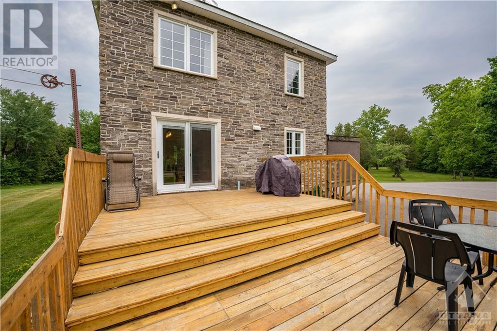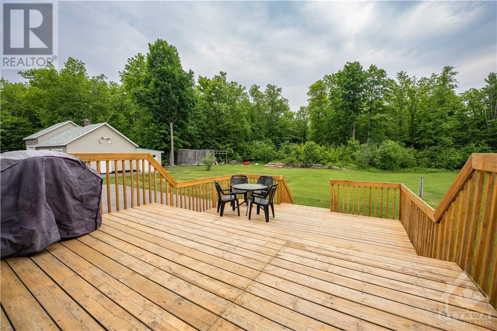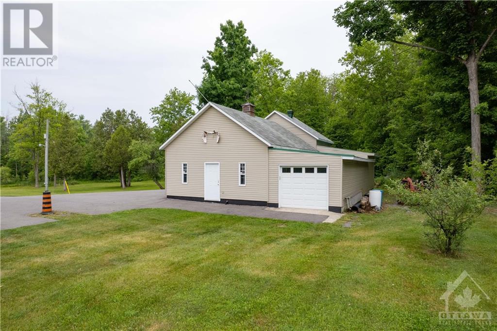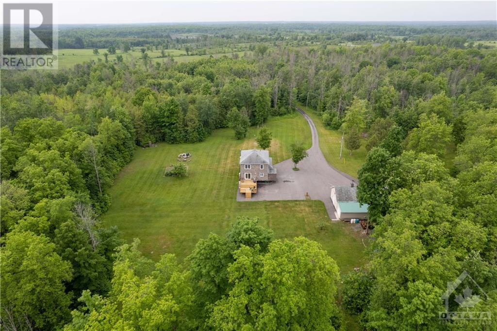19791 Kenyon Concession 8 Road Alexandria, Ontario K0C 1A0
$969,900
Welcome to 19791 Kenyon Concession 8 Rd; Built in 2008 this 3 bedroom, 2 bathroom 2 story spacious family home lets you enjoy over 50 acres of private property while being located ONLY approximate 55 minutes from Ottawa. Main level features beautiful hardwood throughout, gourmet kitchen with granite counters & a huge island overlooking a smart layout, designed to take in the views of the land. Upper-level features hardwood floors, 3 spacious bedrooms & 4pce bathroom. Fully finished lower level featuring good size recreational room with a wood fireplace and lots of storage space. Featuring: Extra-large driveway to accommodate lots of parking, 4 car garage, large deck in the backyard, fire pit and much more. Book your private showing today. There is something for everyone on this property, from the impressive home & outbuilding to the land with trails for all kinds of recreational uses. You owe it to yourself to check this one out, truly rare to find this combination. (id:37684)
Property Details
| MLS® Number | 1342275 |
| Property Type | Single Family |
| Neigbourhood | Laggan |
| Communication Type | Internet Access |
| Features | Acreage, Wooded Area |
| Parking Space Total | 15 |
| Structure | Deck, Porch |
Building
| Bathroom Total | 2 |
| Bedrooms Above Ground | 3 |
| Bedrooms Total | 3 |
| Appliances | Refrigerator, Dishwasher, Dryer, Microwave, Stove, Washer |
| Basement Development | Finished |
| Basement Type | Full (finished) |
| Constructed Date | 2008 |
| Construction Material | Poured Concrete |
| Construction Style Attachment | Detached |
| Cooling Type | Heat Pump |
| Exterior Finish | Stone |
| Fireplace Present | Yes |
| Fireplace Total | 1 |
| Fixture | Drapes/window Coverings |
| Flooring Type | Hardwood, Laminate, Ceramic |
| Foundation Type | Poured Concrete |
| Heating Fuel | Propane |
| Heating Type | Heat Pump, Other |
| Stories Total | 2 |
| Type | House |
| Utility Water | Drilled Well, Well |
Parking
| Attached Garage | |
| Surfaced |
Land
| Acreage | Yes |
| Landscape Features | Landscaped |
| Size Depth | 4000 Ft |
| Size Frontage | 650 Ft |
| Size Irregular | 50 |
| Size Total | 50 Ac |
| Size Total Text | 50 Ac |
| Zoning Description | Residential |
Rooms
| Level | Type | Length | Width | Dimensions |
|---|---|---|---|---|
| Second Level | Bedroom | 11’10” x 11’5” | ||
| Second Level | Bedroom | 9’1” x 12’4” | ||
| Second Level | Full Bathroom | 9’3” x 12’1” | ||
| Second Level | Primary Bedroom | 15’6” x 13’5” | ||
| Basement | Family Room | 28’1” x 24’1” | ||
| Main Level | Kitchen | 25’1” x 13’2” | ||
| Main Level | Living Room | 17’2” x 11’4” | ||
| Main Level | Laundry Room | 11’11” x 13’5” |
https://www.realtor.ca/real-estate/25711972/19791-kenyon-concession-8-road-alexandria-laggan
Interested?
Contact us for more information


