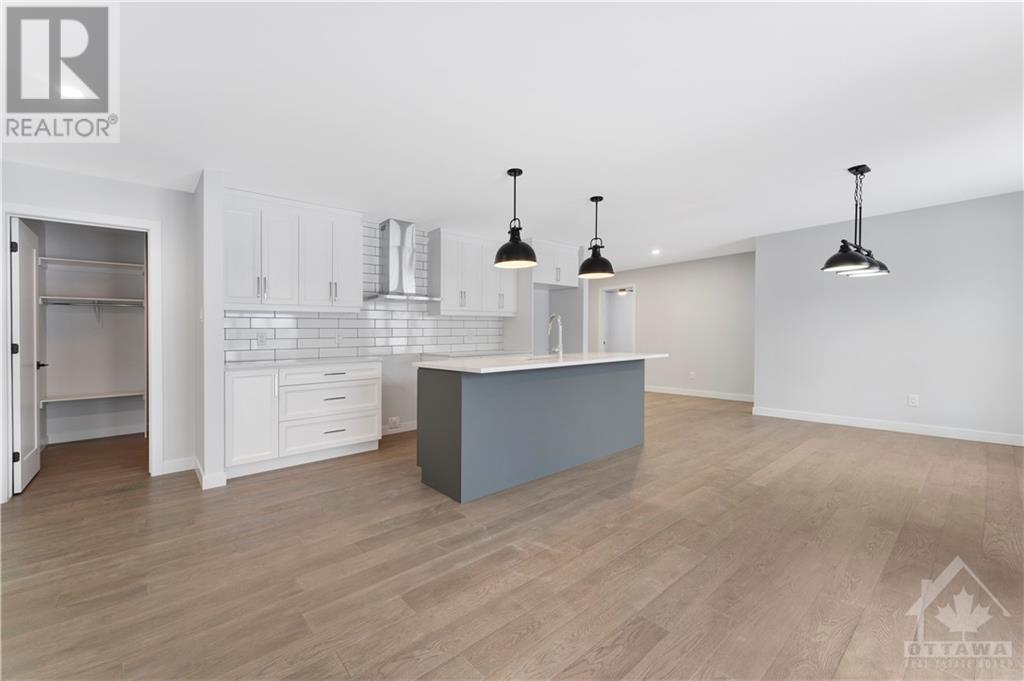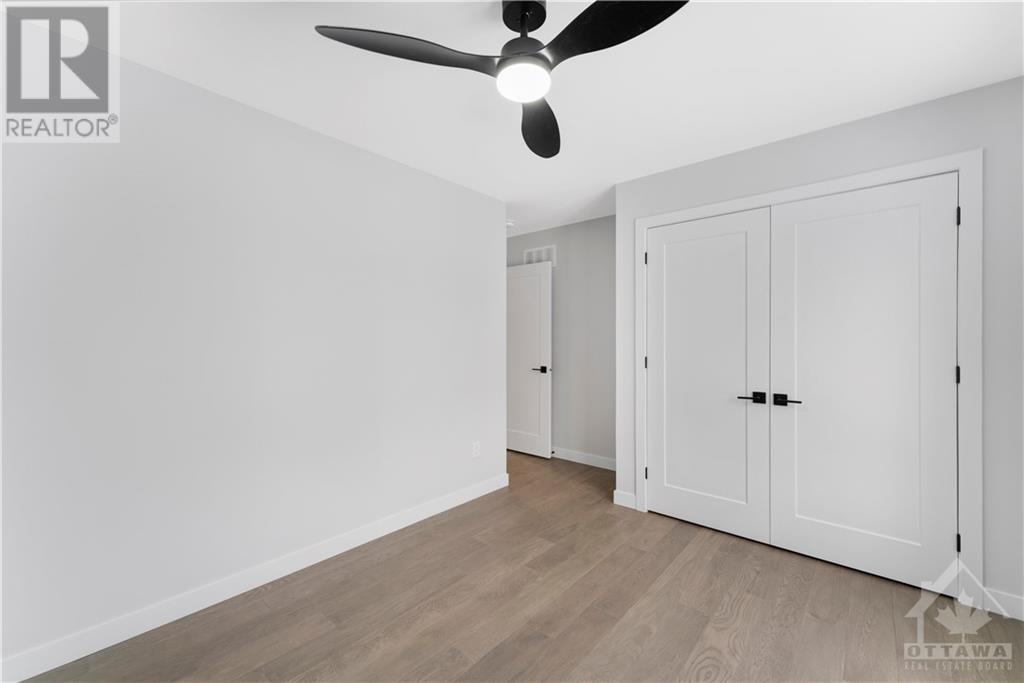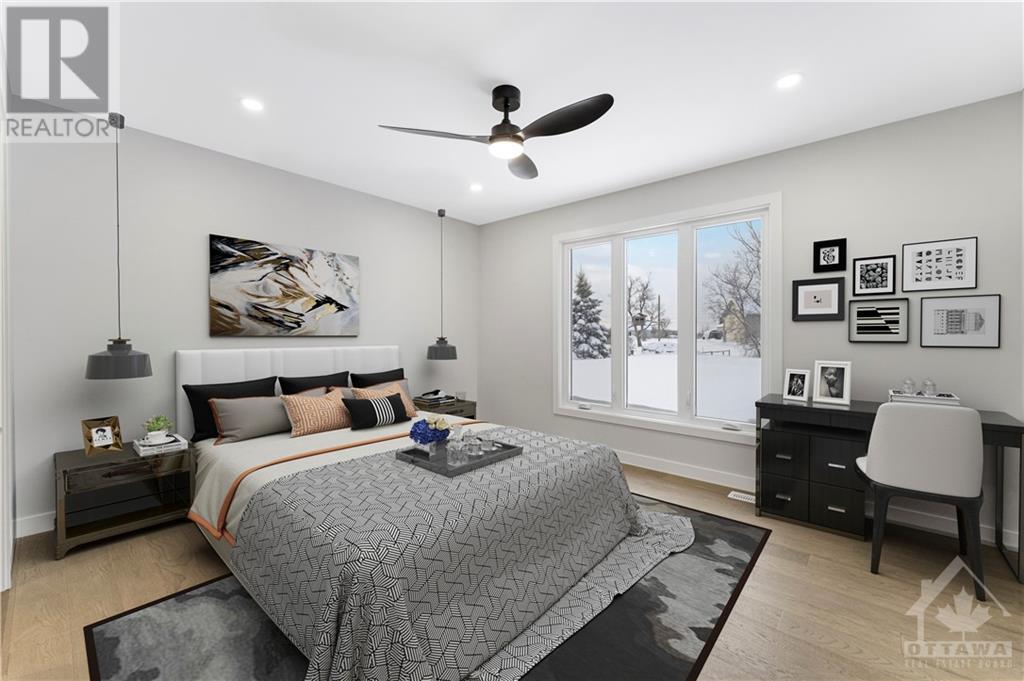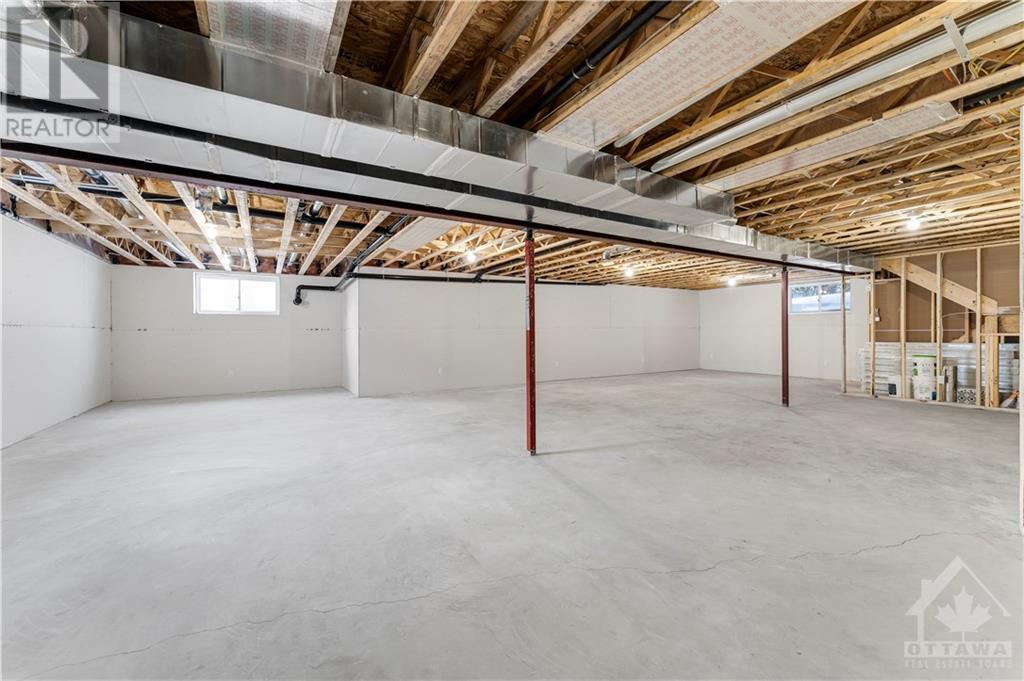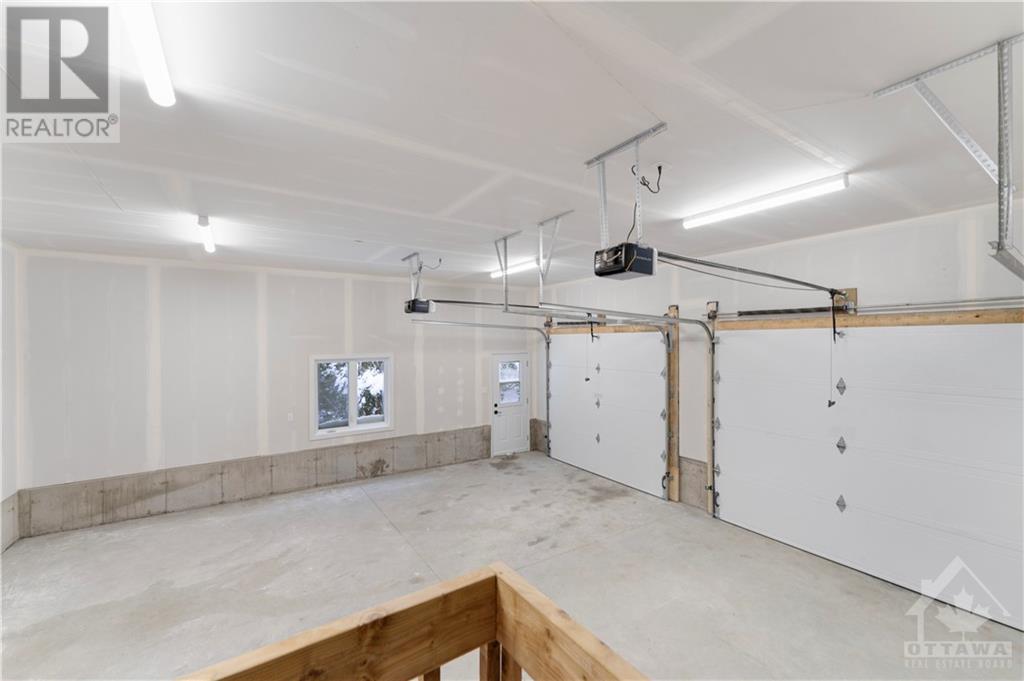15820 County 43 Rd Road Finch, Ontario K0C 1K0
$599,900
Brand new preconstruction bungalow from trusted local builder. Some photos are virtually staged. Only 30 minutes to Cornwall and approx. 45 minutes to Ottawa. This stunning home boasts a modern open concept layout, the kitchen offers a center island, tons of storage space, dining room with patio doors providing direct access to covered back porch (6x32ft). The commodious living room is the perfect space for your family to come together & relax. The primary retreat is spacious with walk-in closet & enviable 4pc ensuite featuring a double vanity & gorgeous glass enclosed walk in shower. Both additional bedrooms are sizeable & offer ample closet space. 3pc main bath & Laundry room with space for additional storage. An oversized 2 car garage with inside entry. The full basement includes a rough in for 3pc bath & is ready to make your own! Hot water tank included. No appliances or bathroom mirrors included. Book your showing today! (id:37684)
Property Details
| MLS® Number | 1328175 |
| Property Type | Single Family |
| Neigbourhood | FINCH |
| Communication Type | Internet Access |
| Parking Space Total | 6 |
| Road Type | Paved Road |
| Structure | Deck |
Building
| Bathroom Total | 2 |
| Bedrooms Above Ground | 3 |
| Bedrooms Total | 3 |
| Architectural Style | Bungalow |
| Basement Development | Unfinished |
| Basement Type | Full (unfinished) |
| Constructed Date | 2024 |
| Construction Style Attachment | Detached |
| Cooling Type | Unknown |
| Exterior Finish | Brick, Siding |
| Flooring Type | Vinyl, Ceramic |
| Foundation Type | Poured Concrete |
| Heating Fuel | Propane |
| Heating Type | Forced Air |
| Stories Total | 1 |
| Type | House |
| Utility Water | Drilled Well |
Parking
| Attached Garage | |
| Gravel |
Land
| Access Type | Highway Access |
| Acreage | No |
| Sewer | Septic System |
| Size Depth | 184 Ft ,4 In |
| Size Frontage | 101 Ft ,10 In |
| Size Irregular | 0.73 |
| Size Total | 0.73 Ac |
| Size Total Text | 0.73 Ac |
| Zoning Description | Residential |
Rooms
| Level | Type | Length | Width | Dimensions |
|---|---|---|---|---|
| Main Level | Living Room | 14'0" x 14'0" | ||
| Main Level | Kitchen | 14'0" x 10'0" | ||
| Main Level | Dining Room | 9'0" x 13'5" | ||
| Main Level | Primary Bedroom | 11'8" x 13'0" | ||
| Main Level | 4pc Ensuite Bath | Measurements not available | ||
| Main Level | Other | Measurements not available | ||
| Main Level | Bedroom | 9'6" x 11'0" | ||
| Main Level | Bedroom | 9'6" x 10'0" | ||
| Main Level | Laundry Room | Measurements not available | ||
| Main Level | Full Bathroom | Measurements not available |
Utilities
| Electricity | Available |
https://www.realtor.ca/real-estate/25235854/15820-county-43-rd-road-finch-finch
Interested?
Contact us for more information










