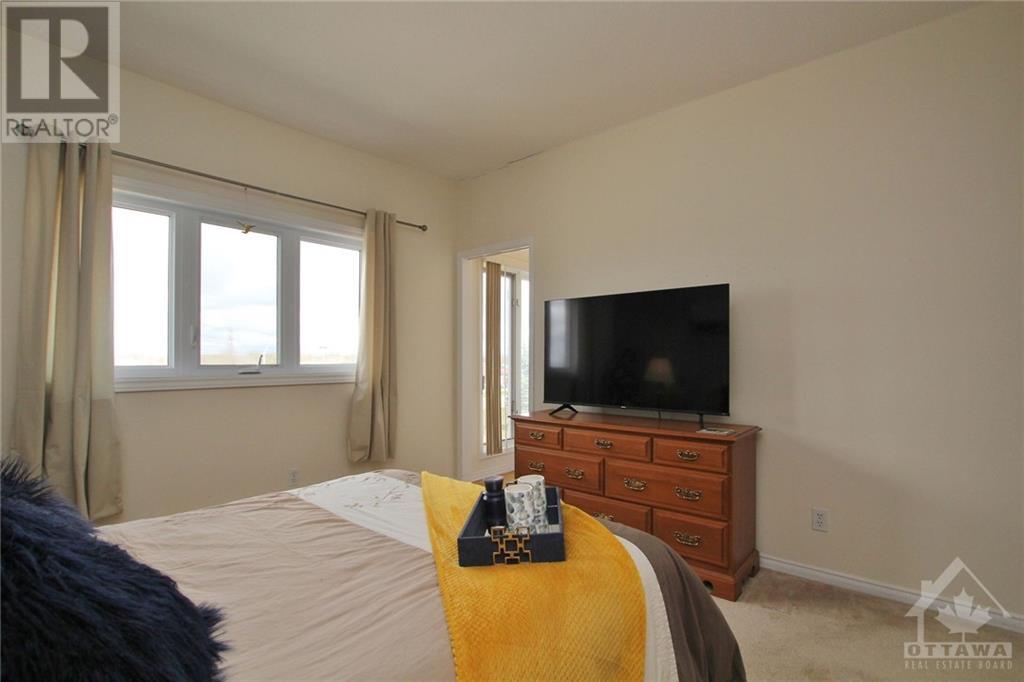10 Armstrong Drive Unit#402 Smiths Falls, Ontario K7A 5H8
$349,900Maintenance, Property Management, Waste Removal, Water, Other, See Remarks
$379.41 Monthly
Maintenance, Property Management, Waste Removal, Water, Other, See Remarks
$379.41 MonthlyWelcome to your new home in this stunning 55+ building! This top floor corner unit boasts south facing exposure, providing plenty of natural light throughout the day in a bright and spacious living area. The primary bedroom features a walk-in closet and ensuite bath including a jacuzzi tub. Plus, you'll love having your own personal garage unit for easy parking and additional storage. This unit includes both an in-unit laundry, separate storage area plus all appliances for your comfort & convenience. And for added accessibility, the hallway bathroom features an ease-of-access shower. The building also has an elevator, a multi-purpose area available for hosting friends and family as well as a Guest suite available for reservations. Don't miss your chance to own this beautiful and functional home - schedule a showing today! Visitor parking available on the side of the building. (id:37684)
Open House
This property has open houses!
2:00 pm
Ends at:4:00 pm
Property Details
| MLS® Number | 1340106 |
| Property Type | Single Family |
| Neigbourhood | Smiths Falls |
| Amenities Near By | Recreation Nearby, Shopping |
| Community Features | Adult Oriented, Pets Allowed With Restrictions |
| Features | Elevator |
| Parking Space Total | 1 |
Building
| Bathroom Total | 2 |
| Bedrooms Above Ground | 2 |
| Bedrooms Total | 2 |
| Amenities | Laundry - In Suite, Guest Suite |
| Appliances | Refrigerator, Dishwasher, Dryer, Microwave, Stove, Washer |
| Basement Development | Not Applicable |
| Basement Type | None (not Applicable) |
| Constructed Date | 1989 |
| Construction Material | Wood Frame |
| Cooling Type | Central Air Conditioning |
| Exterior Finish | Brick |
| Flooring Type | Wall-to-wall Carpet, Other |
| Foundation Type | Poured Concrete |
| Heating Fuel | Electric |
| Heating Type | Baseboard Heaters |
| Stories Total | 4 |
| Type | Apartment |
| Utility Water | Municipal Water |
Parking
| Detached Garage | |
| Visitor Parking |
Land
| Acreage | No |
| Land Amenities | Recreation Nearby, Shopping |
| Sewer | Municipal Sewage System |
| Zoning Description | Residential |
Rooms
| Level | Type | Length | Width | Dimensions |
|---|---|---|---|---|
| Main Level | Kitchen | 7'1" x 8'0" | ||
| Main Level | Full Bathroom | 8'2" x 5'5" | ||
| Main Level | Dining Room | 10'0" x 8'6" | ||
| Main Level | Living Room | 19'4" x 12'0" | ||
| Main Level | Primary Bedroom | 12'0" x 11'6" | ||
| Main Level | Bedroom | 9'2" x 9'7" | ||
| Main Level | Full Bathroom | 5'0" x 8'1" | ||
| Main Level | Solarium | 5'2" x 9'2" |
https://www.realtor.ca/real-estate/25540198/10-armstrong-drive-unit402-smiths-falls-smiths-falls
Interested?
Contact us for more information
































