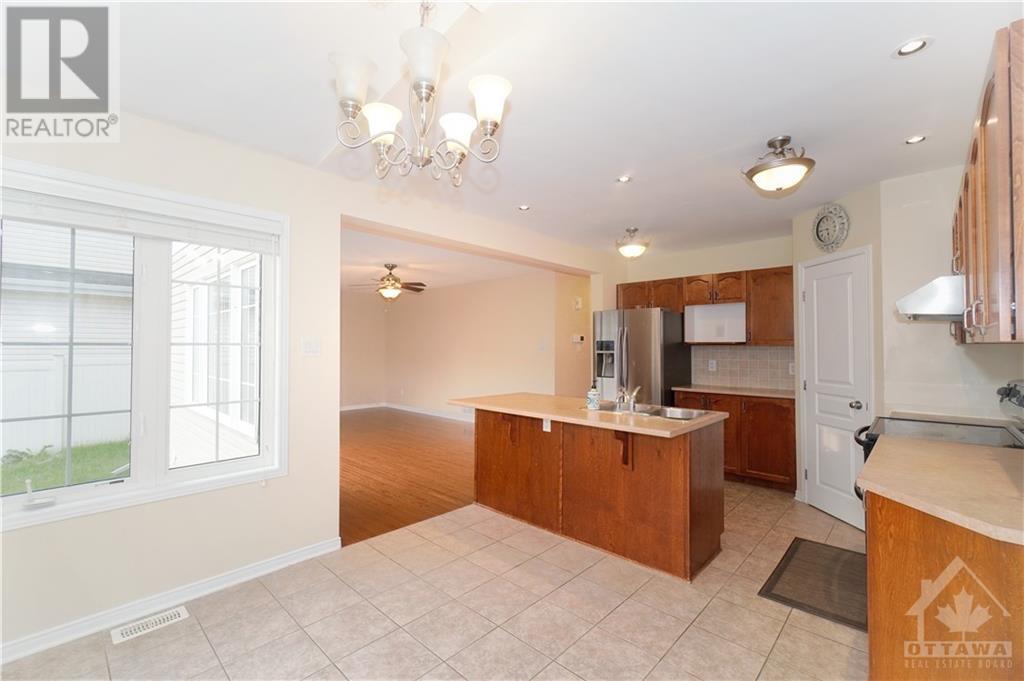410 Deer View Avenue Ottawa, Ontario K1T 0B8
$3,050 Monthly
45 ft Lot Double garege Single Detached house. Fts 4 beds & 3 baths. Open Concept layout, hardwood flooring, formal dining room and bright living room. West facing Family room with large windows & fireplace. Chef’s kitchen offers SS appliances and Walk in Pantry. Breakfast area overlooking backyard. Laundry room is located on the main level. 2nd level including a primary retreat with ensuite and walk in closet. Also other three bedrooms and a main bath are also on the same level. basement has a plenty of storage. Great location: Close to Schools, grocery shopping and public transportation. Also close to many amenities, schools and future LRT. NO PETS. Credit check, Rental application, copy of government-issued photo ID, proof of income needed. (id:37684)
Property Details
| MLS® Number | 1353835 |
| Property Type | Single Family |
| Neigbourhood | Deerfield Village |
| Parking Space Total | 4 |
Building
| Bathroom Total | 3 |
| Bedrooms Above Ground | 4 |
| Bedrooms Total | 4 |
| Amenities | Laundry - In Suite |
| Appliances | Refrigerator, Dishwasher, Dryer, Hood Fan, Stove, Washer |
| Basement Development | Unfinished |
| Basement Type | Full (unfinished) |
| Constructed Date | 2009 |
| Construction Style Attachment | Detached |
| Cooling Type | Central Air Conditioning |
| Exterior Finish | Brick, Siding |
| Flooring Type | Wall-to-wall Carpet, Mixed Flooring, Hardwood, Ceramic |
| Half Bath Total | 1 |
| Heating Fuel | Natural Gas |
| Heating Type | Forced Air |
| Stories Total | 2 |
| Type | House |
| Utility Water | Municipal Water |
Parking
| Attached Garage | |
| Inside Entry |
Land
| Acreage | No |
| Sewer | Municipal Sewage System |
| Size Depth | 98 Ft ,4 In |
| Size Frontage | 45 Ft ,8 In |
| Size Irregular | 45.7 Ft X 98.3 Ft |
| Size Total Text | 45.7 Ft X 98.3 Ft |
| Zoning Description | Residential |
Rooms
| Level | Type | Length | Width | Dimensions |
|---|---|---|---|---|
| Second Level | Primary Bedroom | 16'3" x 13'2" | ||
| Second Level | 5pc Ensuite Bath | Measurements not available | ||
| Second Level | Other | Measurements not available | ||
| Second Level | Bedroom | 10'0" x 15'2" | ||
| Second Level | Bedroom | 10'0" x 12'6" | ||
| Second Level | Bedroom | 10'3" x 12'6" | ||
| Second Level | 3pc Bathroom | Measurements not available | ||
| Basement | Storage | Measurements not available | ||
| Main Level | Dining Room | 15'1" x 10'0" | ||
| Main Level | Living Room | 11'0" x 10'1" | ||
| Main Level | Eating Area | 11'0" x 10'0" | ||
| Main Level | Family Room | 19'1" x 13'0" | ||
| Main Level | Kitchen | 11'0" x 9'1" | ||
| Main Level | 2pc Bathroom | Measurements not available | ||
| Main Level | Laundry Room | Measurements not available |
https://www.realtor.ca/real-estate/25888453/410-deer-view-avenue-ottawa-deerfield-village
Interested?
Contact us for more information






























