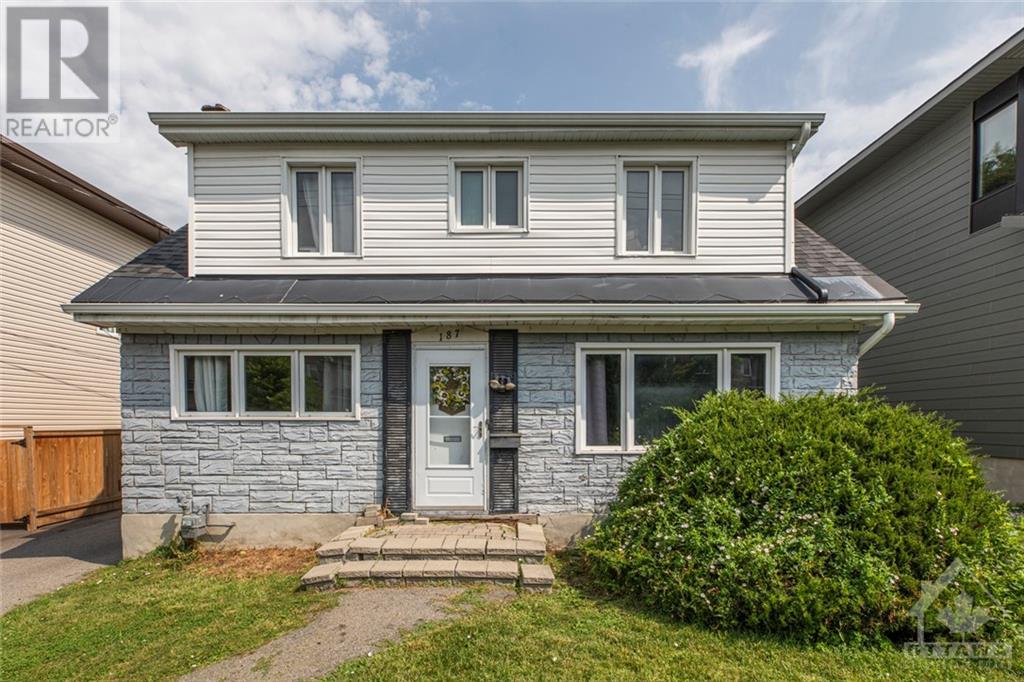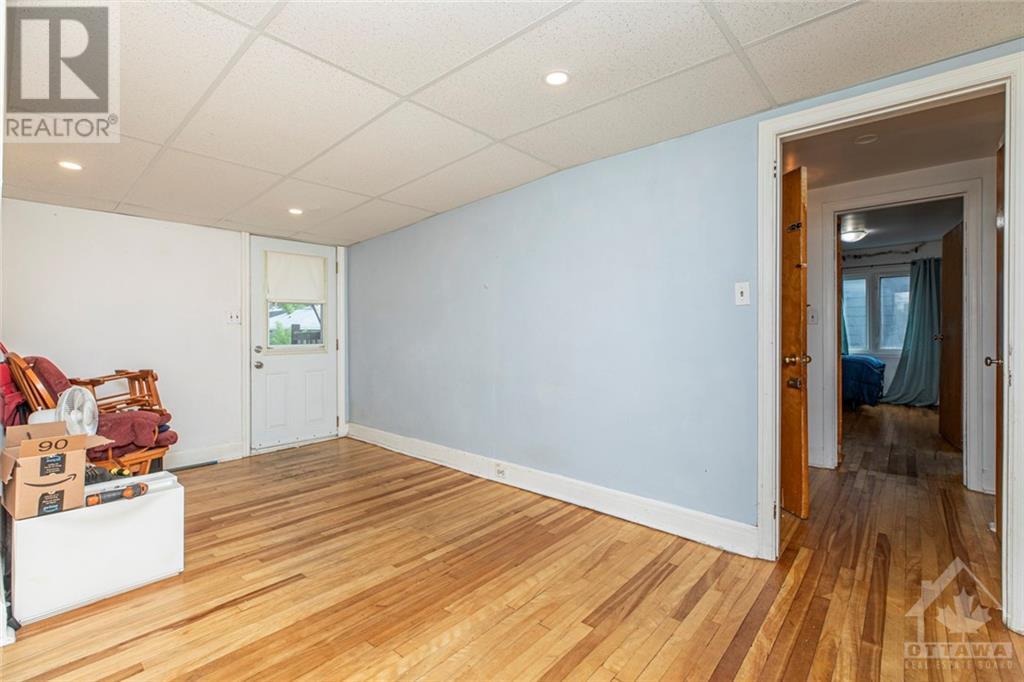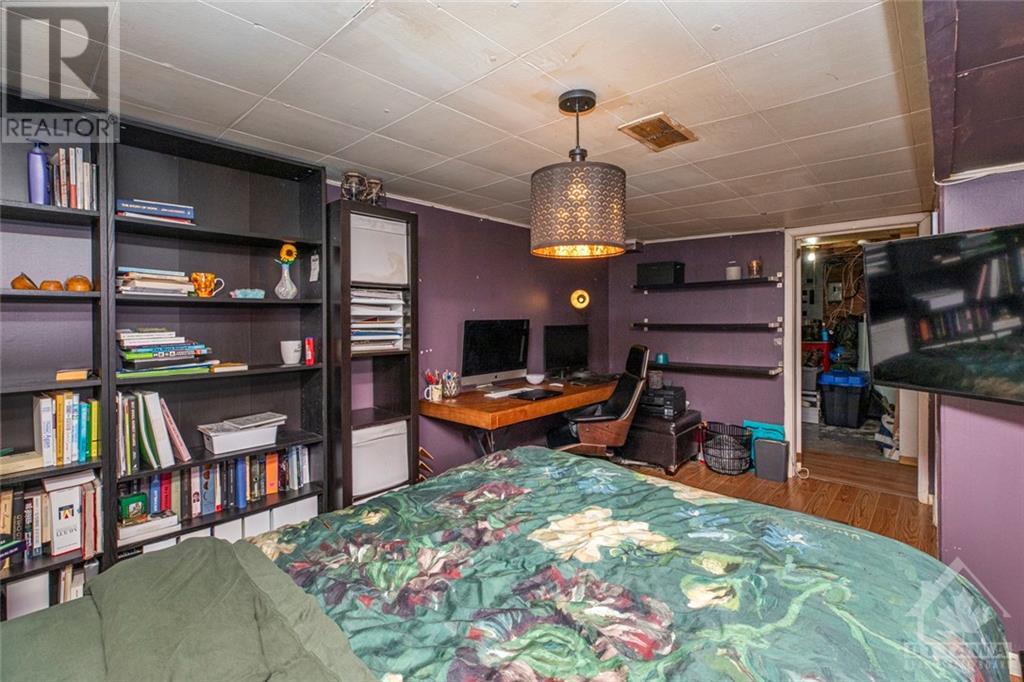187 Glynn Avenue Ottawa, Ontario K1K 1S4
$699,900
Welcome to 187 Glynn Ave, a quaint duplex nestled in the established neighbourhood of Overbrook. This home could be reconverted to a 1 dwelling home. The main floor unit features hardwood floors throughout, plenty of natural light. Two spacious main floor bedrooms and a full bath. The basement (part of the main unit) offers a spacious rec room and den along with plenty of storage and laundry facilities. The upper unit boasts hardwood floors, a sizable kitchen and living room, two large bedrooms, and a full bath along with a private balcony. The large fenced backyard, includes a cozy solarium and convenient detached 2 car garage. Only steps from the Overbrook Community Centre and Park, transit, shopping and schools. The property is sold as-is where-is. The Sellers makes no guarantees or warranties. (id:37684)
Property Details
| MLS® Number | 1351553 |
| Property Type | Single Family |
| Neigbourhood | Overbrook |
| Amenities Near By | Public Transit, Recreation Nearby, Shopping |
| Community Features | Family Oriented |
| Features | Balcony |
| Parking Space Total | 6 |
Building
| Bathroom Total | 2 |
| Bedrooms Above Ground | 4 |
| Bedrooms Total | 4 |
| Appliances | Refrigerator, Dryer, Stove |
| Basement Development | Finished |
| Basement Type | Full (finished) |
| Construction Style Attachment | Detached |
| Cooling Type | Central Air Conditioning |
| Exterior Finish | Brick, Siding, Other |
| Flooring Type | Hardwood, Laminate, Tile |
| Foundation Type | Block |
| Heating Fuel | Natural Gas |
| Heating Type | Forced Air |
| Stories Total | 2 |
| Type | House |
| Utility Water | Municipal Water |
Parking
| Detached Garage | |
| Surfaced |
Land
| Acreage | No |
| Fence Type | Fenced Yard |
| Land Amenities | Public Transit, Recreation Nearby, Shopping |
| Sewer | Municipal Sewage System |
| Size Depth | 103 Ft ,10 In |
| Size Frontage | 50 Ft ,1 In |
| Size Irregular | 50.05 Ft X 103.85 Ft |
| Size Total Text | 50.05 Ft X 103.85 Ft |
| Zoning Description | Residential |
Rooms
| Level | Type | Length | Width | Dimensions |
|---|---|---|---|---|
| Second Level | Living Room | 9'5" x 15'8" | ||
| Second Level | Kitchen | 7'10" x 8'0" | ||
| Second Level | Full Bathroom | Measurements not available | ||
| Second Level | Bedroom | 8'11" x 11'0" | ||
| Second Level | Bedroom | 7'11" x 9'7" | ||
| Basement | Laundry Room | Measurements not available | ||
| Basement | Recreation Room | 15'7" x 7'8" | ||
| Basement | Den | 12'6" x 10'10" | ||
| Main Level | Kitchen | 9'8" x 13'2" | ||
| Main Level | Living Room | 11'7" x 15'6" | ||
| Main Level | Full Bathroom | Measurements not available | ||
| Main Level | Primary Bedroom | 11'6" x 10'3" | ||
| Main Level | Bedroom | 7'8" x 9'4" | ||
| Main Level | Solarium | Measurements not available |
https://www.realtor.ca/real-estate/25824788/187-glynn-avenue-ottawa-overbrook
Interested?
Contact us for more information





























