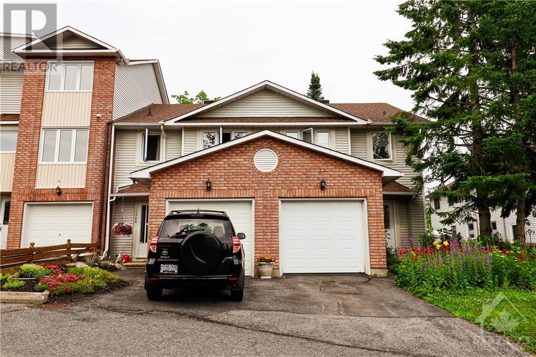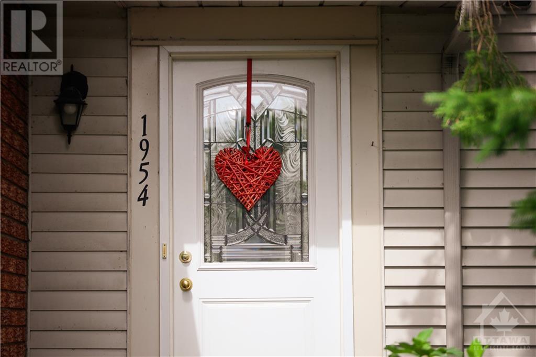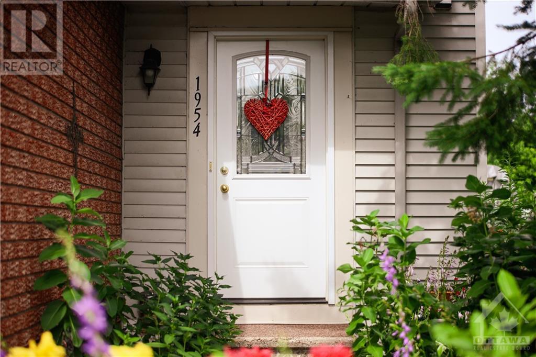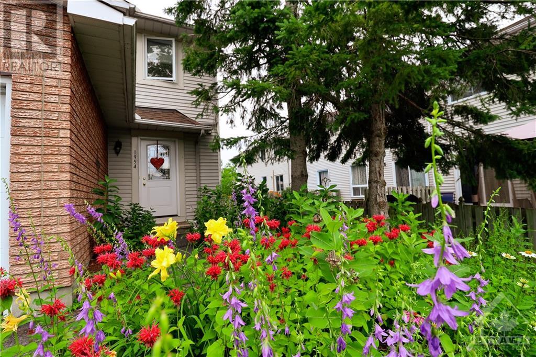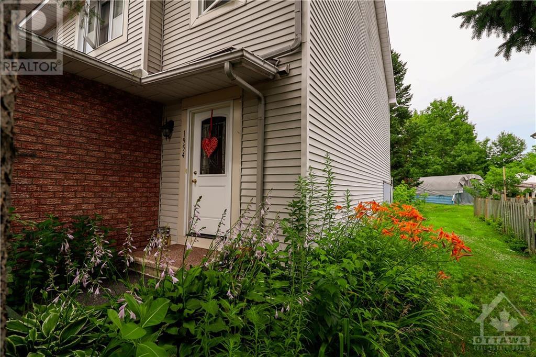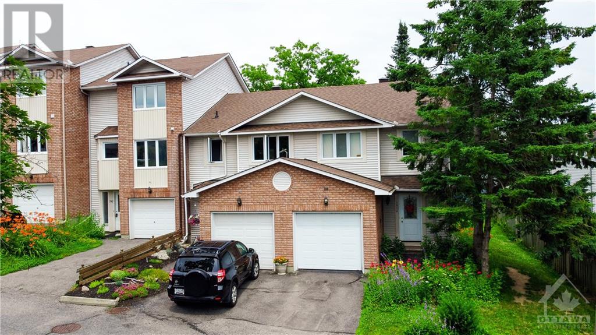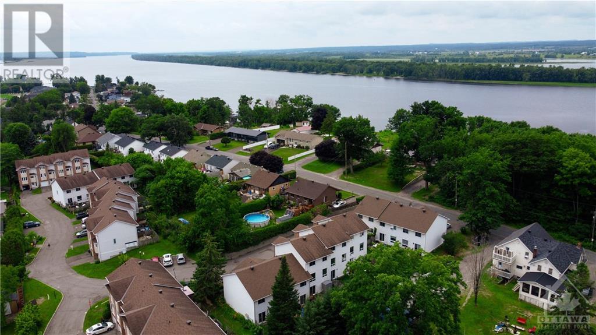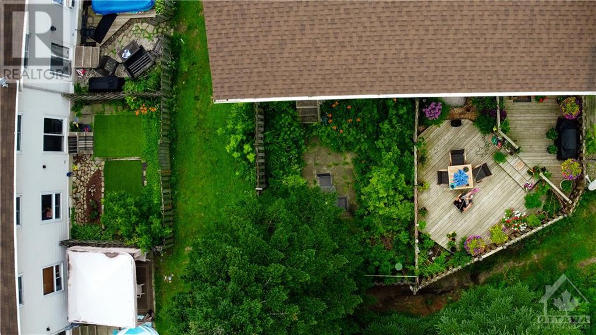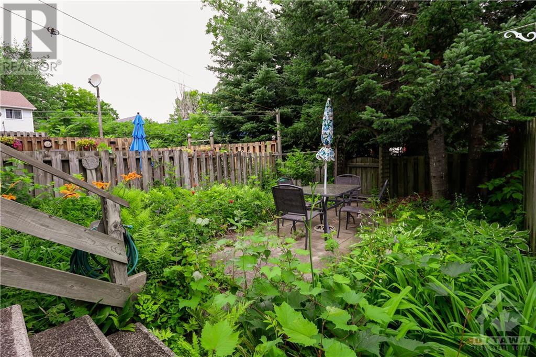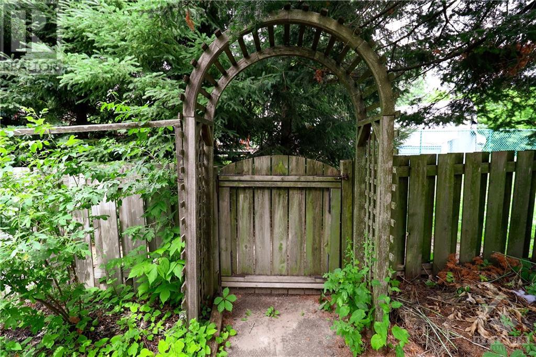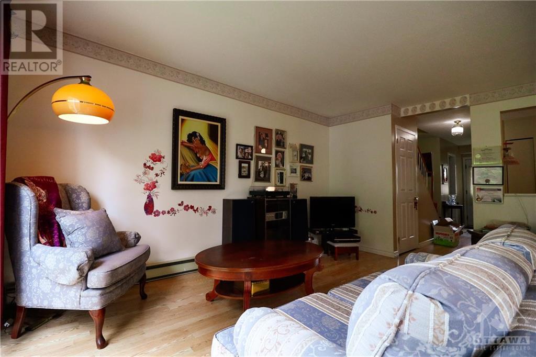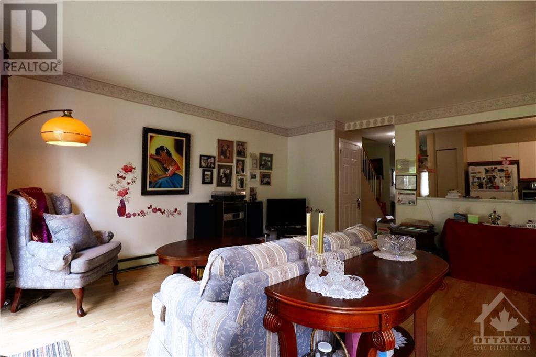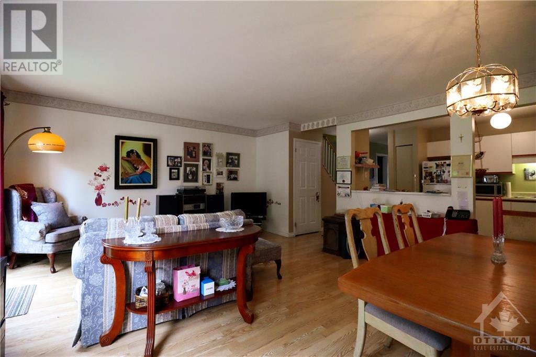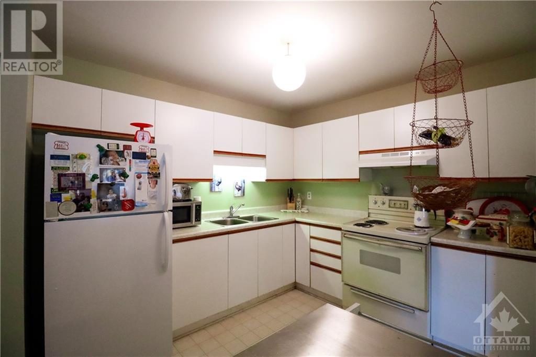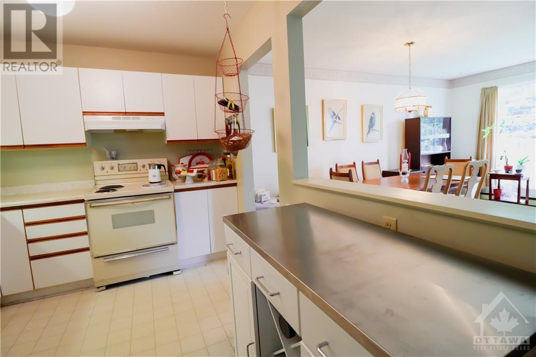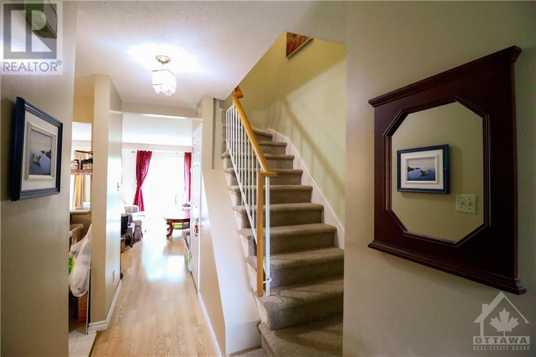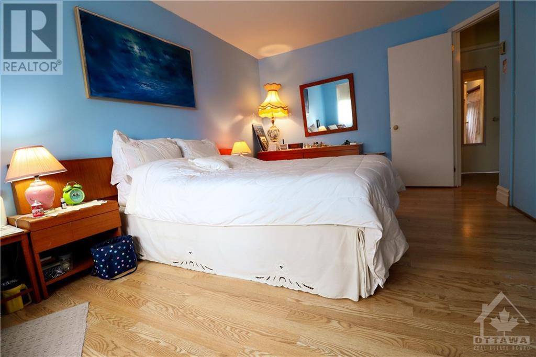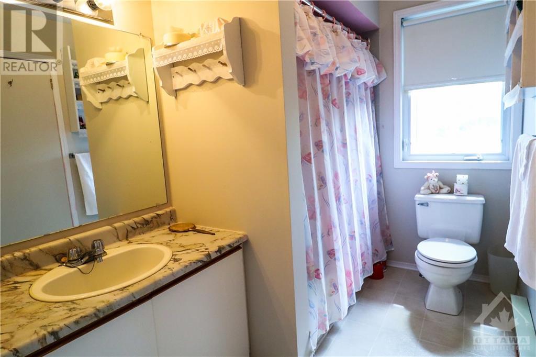1954 Riviera Terrace Rockland, Ontario K4K 1J4
$425,000Maintenance, Landscaping, Caretaker, Insurance, Other, See Remarks
$435 Monthly
Maintenance, Landscaping, Caretaker, Insurance, Other, See Remarks
$435 MonthlyBeautiful Corner lot! The perfect family home right in the heart of Rockland. Featuring 3 bedrooms all on upper level and 2 bathrooms! Large open concept kitchen living room. With an unfinished basement that could easily be turned into your family room, gym room and more. Maintenance free Condo living at its best! fenced in backyard with plenty of mature tree keeping it very private. Minutes away from Grocery stores, Pharmacies, Restaurants, Schools, Golf, parks, Marina and so much more. (id:37684)
Property Details
| MLS® Number | 1351381 |
| Property Type | Single Family |
| Neigbourhood | ROCKLAND |
| Community Features | Pets Allowed |
| Parking Space Total | 2 |
Building
| Bathroom Total | 2 |
| Bedrooms Above Ground | 3 |
| Bedrooms Total | 3 |
| Amenities | Laundry - In Suite |
| Appliances | Refrigerator, Dryer, Stove, Washer |
| Basement Development | Unfinished |
| Basement Type | Full (unfinished) |
| Constructed Date | 1988 |
| Cooling Type | None |
| Exterior Finish | Brick, Siding |
| Flooring Type | Wall-to-wall Carpet, Mixed Flooring, Laminate |
| Foundation Type | Poured Concrete |
| Half Bath Total | 1 |
| Heating Fuel | Electric |
| Heating Type | Baseboard Heaters |
| Stories Total | 2 |
| Type | Row / Townhouse |
| Utility Water | Municipal Water |
Parking
| Attached Garage |
Land
| Acreage | No |
| Sewer | Municipal Sewage System |
| Zoning Description | Residential |
Rooms
| Level | Type | Length | Width | Dimensions |
|---|---|---|---|---|
| Second Level | 3pc Bathroom | 9'0" x 6'0" | ||
| Second Level | Primary Bedroom | 10'8" x 16'6" | ||
| Second Level | Bedroom | 9'4" x 12'8" | ||
| Second Level | Bedroom | 9'3" x 14'2" | ||
| Main Level | Kitchen | 11'10" x 9'0" | ||
| Main Level | Living Room | 15'6" x 16'2" | ||
| Main Level | 2pc Bathroom | Measurements not available |
https://www.realtor.ca/real-estate/25819735/1954-riviera-terrace-rockland-rockland
Interested?
Contact us for more information

