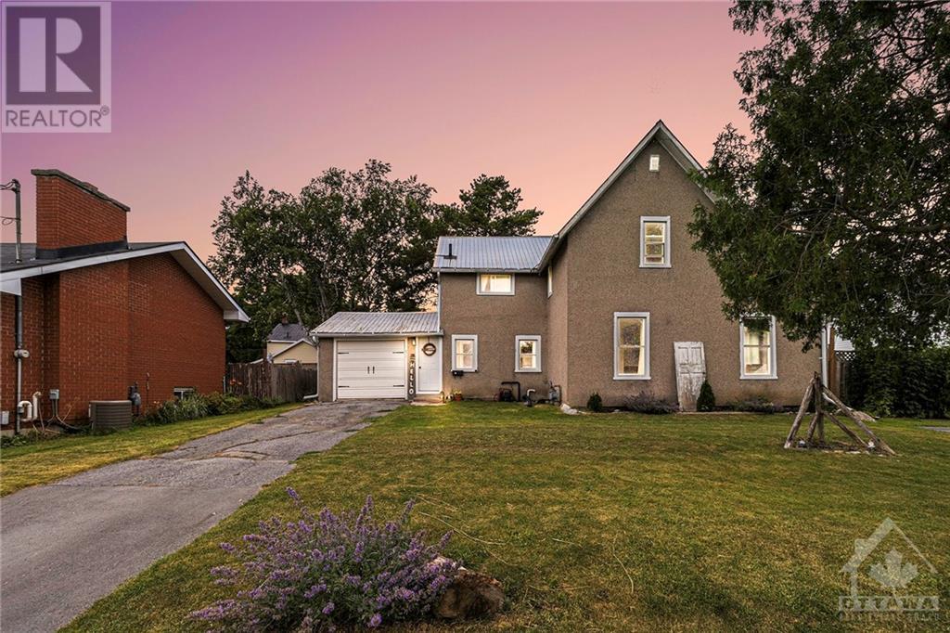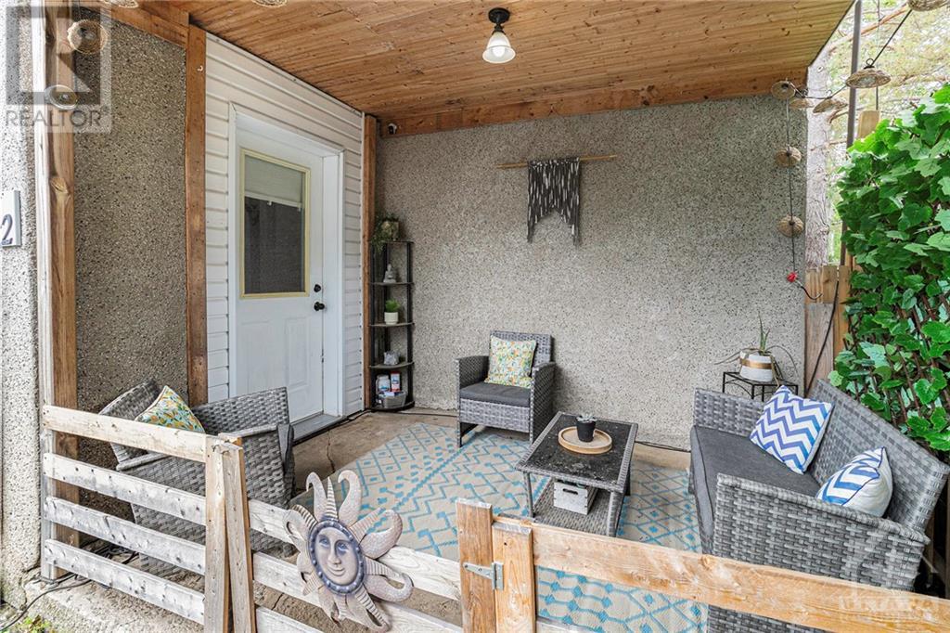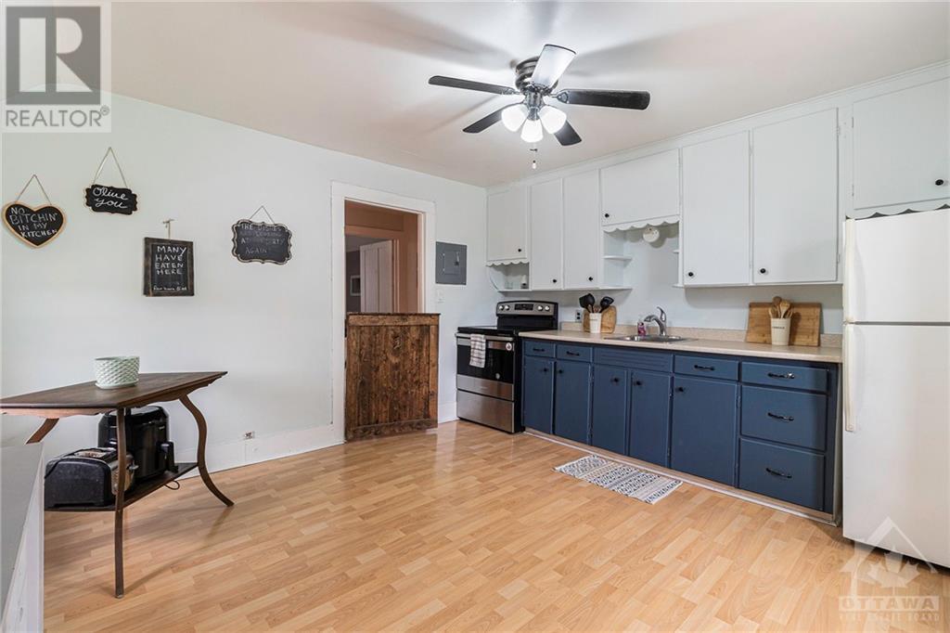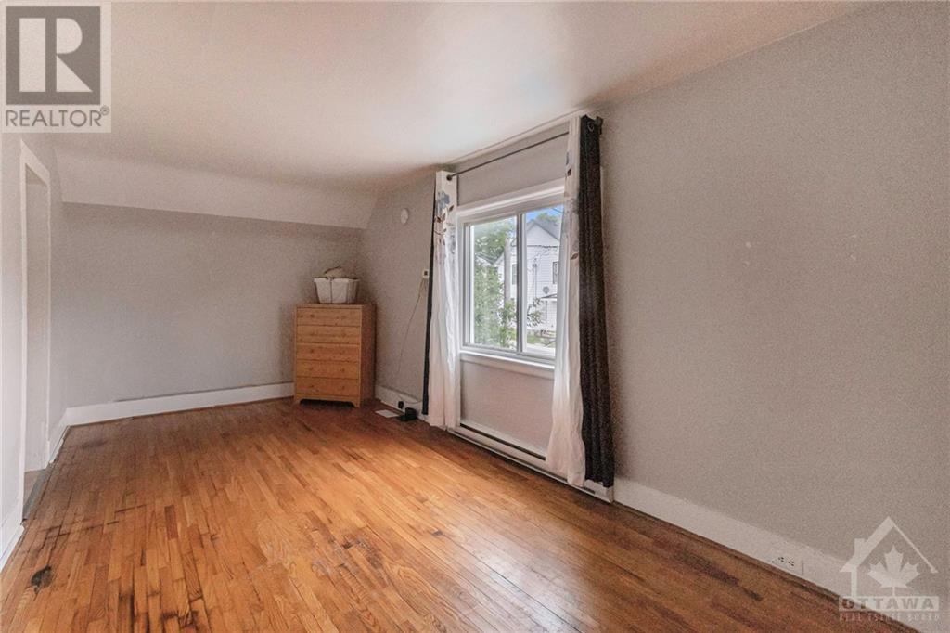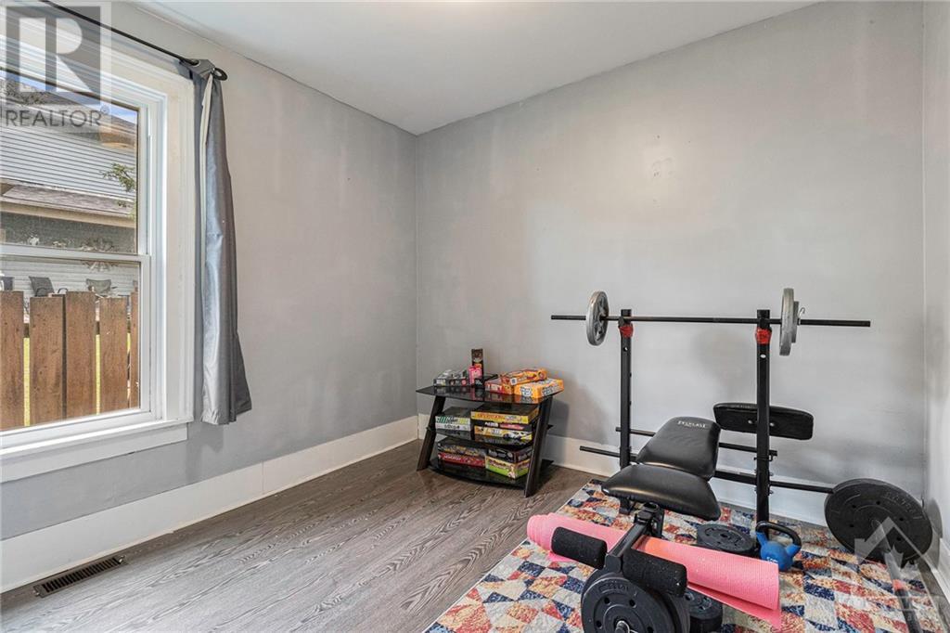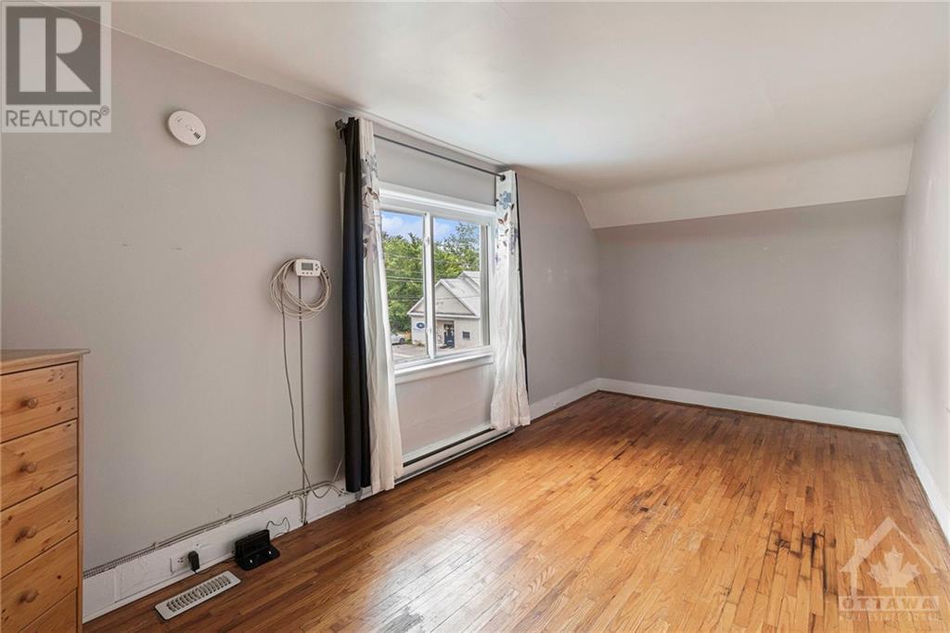71 Water Street W Napanee, Ontario K7R 1V6
$474,900
Looking for an investment opportunity? Live in one half and rent the other half out... or just keep the entire home as single family home. There are 2 separate hydro meters and heating for both floors. You are located close to the waterway, boat launch, amenities and wonderful dining all within minutes away. You have this comfortable and spacious & charming 2 storey home that offers on the main level a large eat in kitchen, Open concept living/ dining room. Main floor 4 pc bath. 2 spacious bedrooms. entry into the fenced in private yard. On the 2nd level you have a spacious eat in kitchen, large family room, the master bedroom and the 4th bedroom. Also you can enjoy this wonderful soaker tub to relax in after long days. There is a mix of laminate/vinyl and hardwood flooring through out. Updates include windows, hot water tank, side and back eavestroughs and downspouts, 2 paved driveways, fencing and many other updates over the years. Definitely worth a look! (id:37684)
Property Details
| MLS® Number | 1350983 |
| Property Type | Single Family |
| Neigbourhood | Napanee |
| Amenities Near By | Recreation Nearby, Shopping, Water Nearby |
| Communication Type | Internet Access |
| Parking Space Total | 3 |
Building
| Bathroom Total | 2 |
| Bedrooms Above Ground | 4 |
| Bedrooms Total | 4 |
| Appliances | Refrigerator, Stove |
| Basement Development | Unfinished |
| Basement Type | Cellar (unfinished) |
| Constructed Date | 1900 |
| Construction Material | Wood Frame |
| Construction Style Attachment | Detached |
| Cooling Type | None |
| Exterior Finish | Stucco |
| Fixture | Ceiling Fans |
| Flooring Type | Hardwood, Laminate |
| Foundation Type | Stone |
| Heating Fuel | Electric, Natural Gas |
| Heating Type | Baseboard Heaters, Forced Air |
| Stories Total | 2 |
| Type | House |
| Utility Water | Municipal Water |
Parking
| Attached Garage |
Land
| Access Type | Highway Access |
| Acreage | No |
| Fence Type | Fenced Yard |
| Land Amenities | Recreation Nearby, Shopping, Water Nearby |
| Sewer | Municipal Sewage System |
| Size Depth | 75 Ft |
| Size Frontage | 58 Ft |
| Size Irregular | 58 Ft X 75 Ft |
| Size Total Text | 58 Ft X 75 Ft |
| Zoning Description | Res |
Rooms
| Level | Type | Length | Width | Dimensions |
|---|---|---|---|---|
| Second Level | Family Room | 19'2" x 9'3" | ||
| Second Level | Kitchen | 13'1" x 12'1" | ||
| Second Level | Primary Bedroom | 14'7" x 10'3" | ||
| Second Level | Bedroom | 12'6" x 10'3" | ||
| Second Level | 4pc Bathroom | 8'1" x 6'10" | ||
| Main Level | Foyer | 7'3" x 6'5" | ||
| Main Level | Living Room | 15'5" x 11'8" | ||
| Main Level | Dining Room | 11'8" x 7'2" | ||
| Main Level | Kitchen | 12'4" x 7'3" | ||
| Main Level | Bedroom | 10'3" x 9'5" | ||
| Main Level | Bedroom | 10'6" x 10'3" | ||
| Main Level | 4pc Bathroom | 6'10" x 4'11" |
https://www.realtor.ca/real-estate/25812442/71-water-street-w-napanee-napanee
Interested?
Contact us for more information

