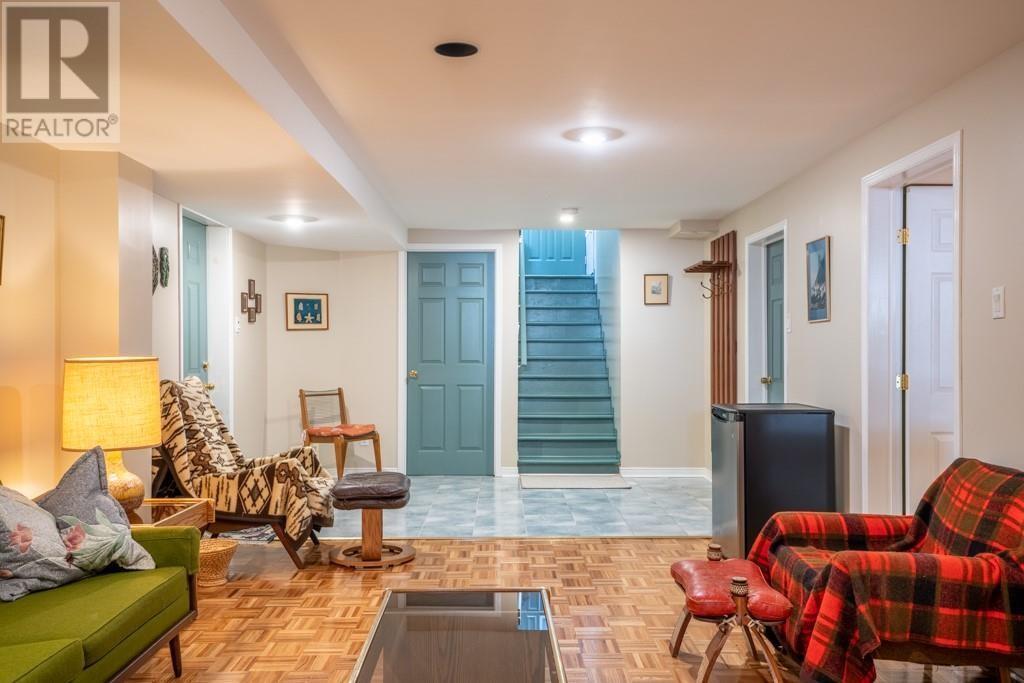4 Bedroom
3 Bathroom
Bungalow
Central Air Conditioning
Forced Air
Acreage
Landscaped
$739,000
A TRUE NATURE LOVER'S PARADISE! 6.35 acre property nestled at the end of a cul-de-sac road, hilltop setting surrounded with mature cedar hedge, where peace & quiets awaits you! The land is landscaped with a spring fed pond (140' x 70'), mature cedar trees, gardens and so much more. Your family will enjoy this remarkable home in pristine condition, over 1,527 sq.ft of living space, built in 1997, with attached double garage & detached garage/workshop 37' x 12'. Featuring 3 good size bedrooms, master bedroom with ensuite, gleaming hardwood & ceramic flooring throughout, 3 baths, solid oak kitchen cupboards, laundry facilities on main floor, formal dining room, foyer, 10' height ceiling in living room, generator, finished basement including a lovely family room, bedroom, utility room, oversized office, 2 cold rooms, and upgrades: windows (2017), asphalt shingle roof replace in 2014. (id:37684)
Property Details
|
MLS® Number
|
1350624 |
|
Property Type
|
Single Family |
|
Neigbourhood
|
L'Orignal |
|
Features
|
Cul-de-sac, Wooded Area |
|
Parking Space Total
|
8 |
|
Structure
|
Patio(s) |
Building
|
Bathroom Total
|
3 |
|
Bedrooms Above Ground
|
3 |
|
Bedrooms Below Ground
|
1 |
|
Bedrooms Total
|
4 |
|
Appliances
|
Microwave |
|
Architectural Style
|
Bungalow |
|
Basement Development
|
Finished |
|
Basement Type
|
Full (finished) |
|
Constructed Date
|
1997 |
|
Construction Style Attachment
|
Detached |
|
Cooling Type
|
Central Air Conditioning |
|
Exterior Finish
|
Brick, Vinyl |
|
Flooring Type
|
Hardwood, Ceramic |
|
Foundation Type
|
Poured Concrete |
|
Half Bath Total
|
1 |
|
Heating Fuel
|
Propane |
|
Heating Type
|
Forced Air |
|
Stories Total
|
1 |
|
Size Exterior
|
1527 Sqft |
|
Type
|
House |
|
Utility Water
|
Drilled Well |
Parking
|
Detached Garage
|
|
|
Attached Garage
|
|
|
Surfaced
|
|
Land
|
Acreage
|
Yes |
|
Landscape Features
|
Landscaped |
|
Sewer
|
Septic System |
|
Size Depth
|
354 Ft ,2 In |
|
Size Frontage
|
642 Ft ,1 In |
|
Size Irregular
|
6.35 |
|
Size Total
|
6.35 Ac |
|
Size Total Text
|
6.35 Ac |
|
Zoning Description
|
Ru |
Rooms
| Level |
Type |
Length |
Width |
Dimensions |
|
Basement |
Bedroom |
|
|
16'1" x 12'5" |
|
Basement |
Family Room |
|
|
12'3" x 28'8" |
|
Basement |
Office |
|
|
34'7" x 11'0" |
|
Basement |
Other |
|
|
25'4" x 5'10" |
|
Basement |
Other |
|
|
38'5" x 9'0" |
|
Basement |
Storage |
|
|
13'0" x 6'7" |
|
Main Level |
Foyer |
|
|
5'0" x 5'6" |
|
Main Level |
Kitchen |
|
|
9'1" x 11'4" |
|
Main Level |
Eating Area |
|
|
6'7" x 7'4" |
|
Main Level |
Dining Room |
|
|
11'0" x 9'9" |
|
Main Level |
Living Room |
|
|
16'0" x 13'9" |
|
Main Level |
Primary Bedroom |
|
|
16'0" x 10'0" |
|
Main Level |
Bedroom |
|
|
14'2" x 10'6" |
|
Main Level |
Bedroom |
|
|
11'9" x 10'6" |
https://www.realtor.ca/real-estate/25803633/3011-allen-road-lorignal-lorignal
































