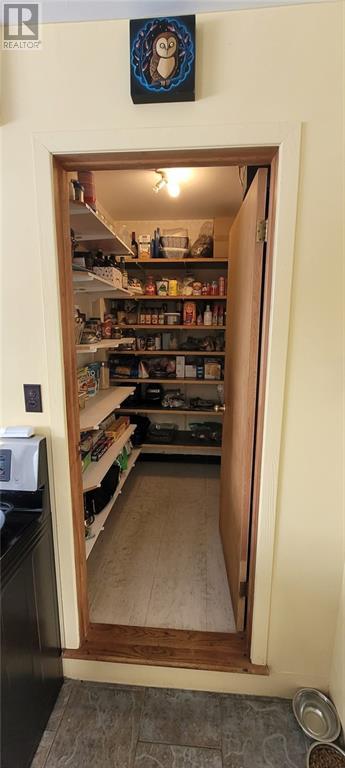1370 Concession 1 Road St Eugene, Ontario K0B 1B0
$525,000
Nature's getaway from the city. With nearly 20 acres of land (2.93 acres can be severed) and plenty of mature trees including maple, pine, spruce and cedar. Plenty of wild life! A four bedroom home with a large eat in kitchen with walk in pantry. Cozy living room. Master bedroom with patio doors lead directly to the inground pool. 42' steel dome garage and workshop. Gated entry. (id:37684)
Property Details
| MLS® Number | 1347479 |
| Property Type | Single Family |
| Neigbourhood | St Eugene |
| Features | Acreage, Treed, Farm Setting |
| Parking Space Total | 8 |
| Pool Type | Inground Pool |
Building
| Bathroom Total | 1 |
| Bedrooms Above Ground | 4 |
| Bedrooms Total | 4 |
| Appliances | Refrigerator, Dishwasher, Stove |
| Architectural Style | Bungalow |
| Basement Development | Not Applicable |
| Basement Type | None (not Applicable) |
| Construction Style Attachment | Detached |
| Cooling Type | None |
| Exterior Finish | Siding |
| Flooring Type | Laminate, Vinyl, Ceramic |
| Heating Fuel | Electric |
| Heating Type | Baseboard Heaters |
| Stories Total | 1 |
| Type | House |
| Utility Water | Drilled Well |
Parking
| Oversize | |
| Gravel | |
| R V |
Land
| Acreage | Yes |
| Sewer | Septic System |
| Size Irregular | 20.7 |
| Size Total | 20.7 Ac |
| Size Total Text | 20.7 Ac |
| Surface Water | Creeks |
| Zoning Description | Res |
Rooms
| Level | Type | Length | Width | Dimensions |
|---|---|---|---|---|
| Main Level | Kitchen | 14'0" x 15'6" | ||
| Main Level | Living Room | 15'0" x 16'0" | ||
| Main Level | Eating Area | 13'2" x 9'8" | ||
| Main Level | Primary Bedroom | 13'8" x 13'5" | ||
| Main Level | Bedroom | 10'4" x 11'8" | ||
| Main Level | Bedroom | 13'6" x 15'0" | ||
| Main Level | Bedroom | 8'3" x 10'2" | ||
| Main Level | 3pc Bathroom | Measurements not available |
https://www.realtor.ca/real-estate/25726481/1370-concession-1-road-st-eugene-st-eugene
Interested?
Contact us for more information































