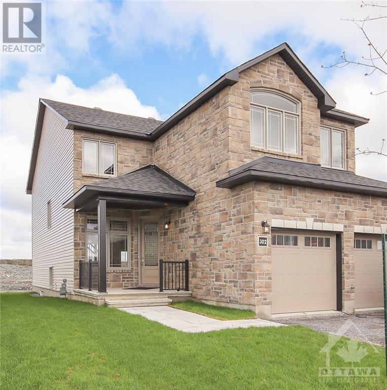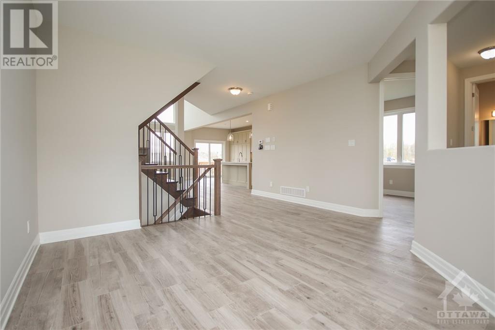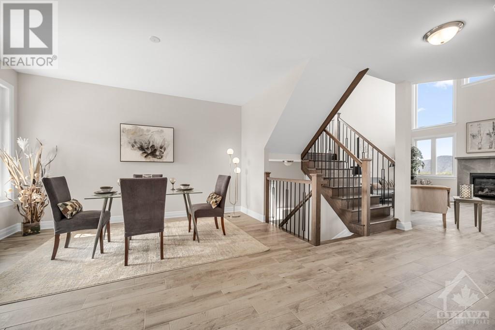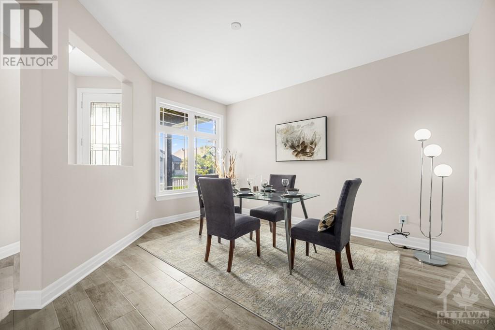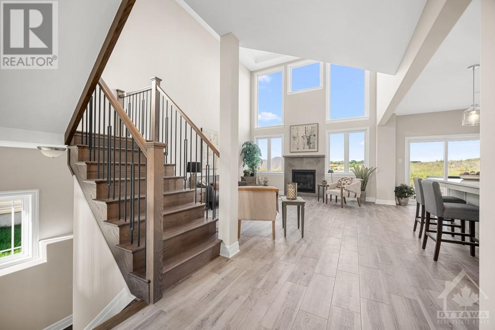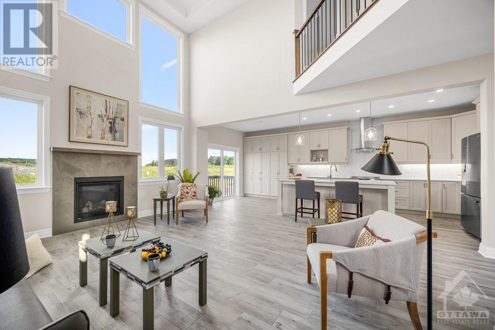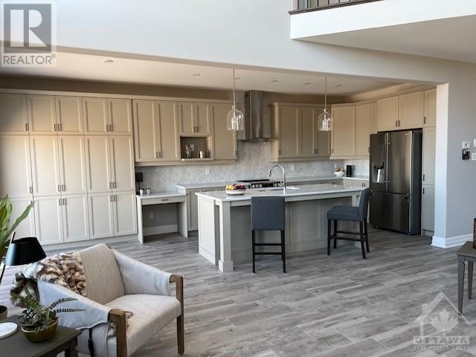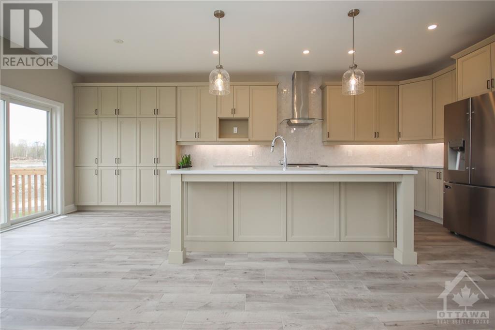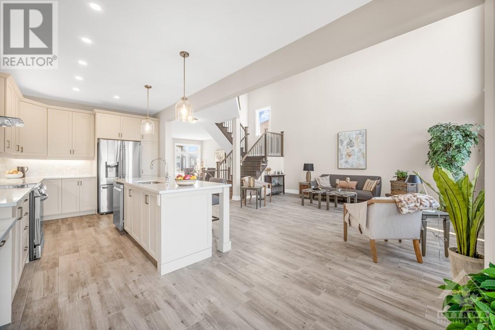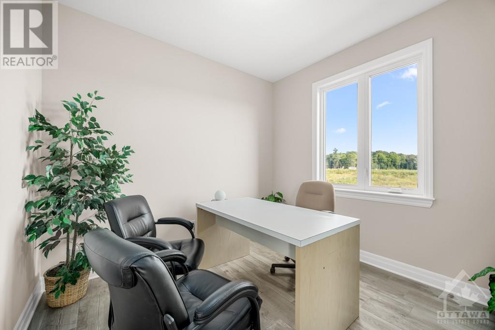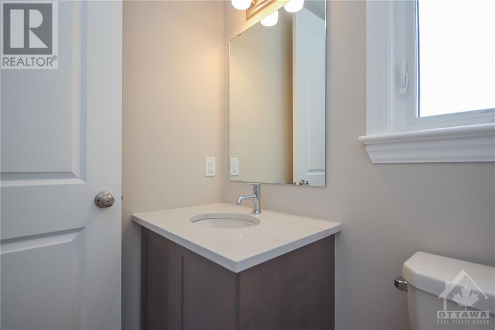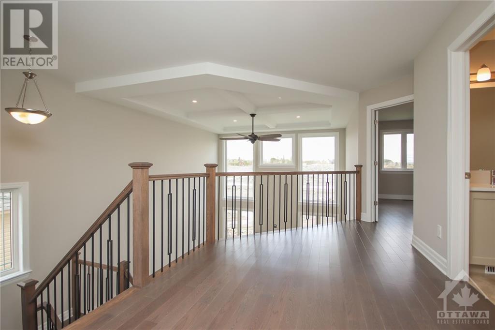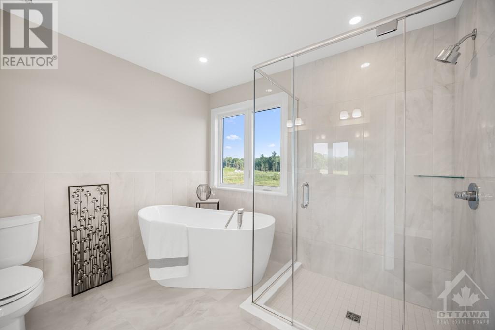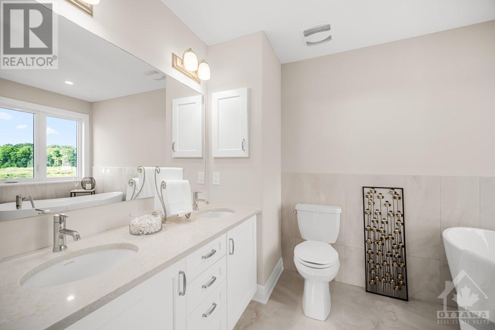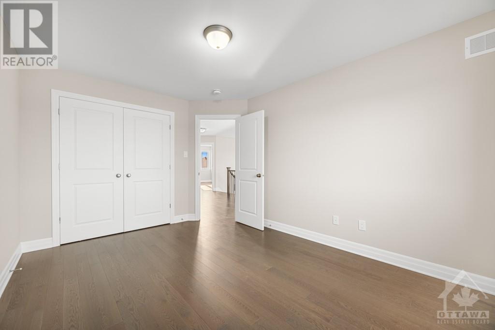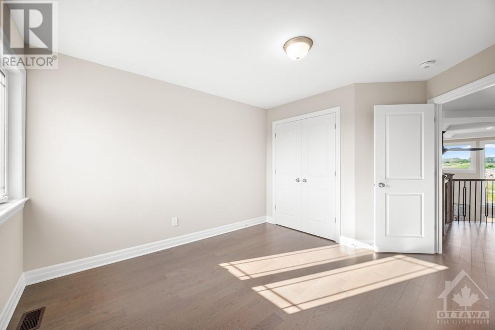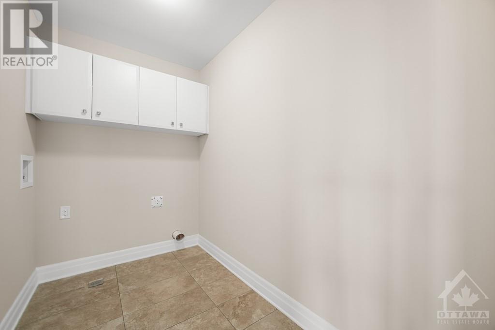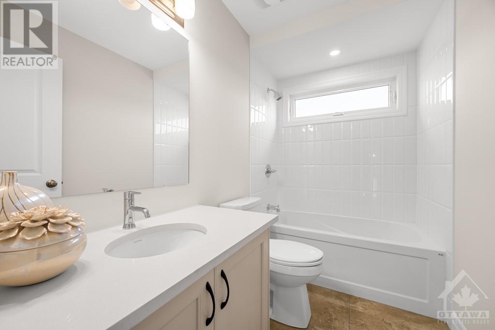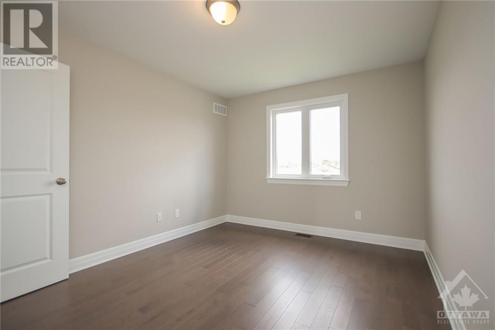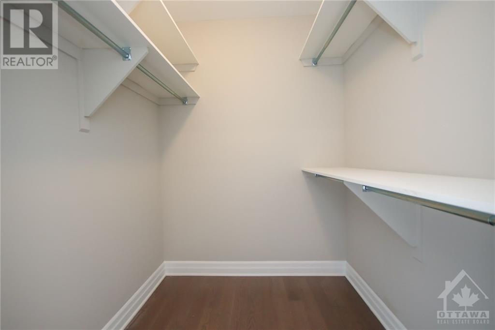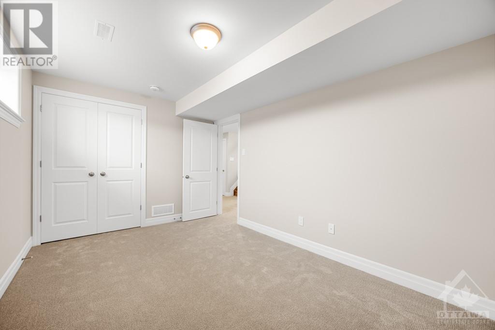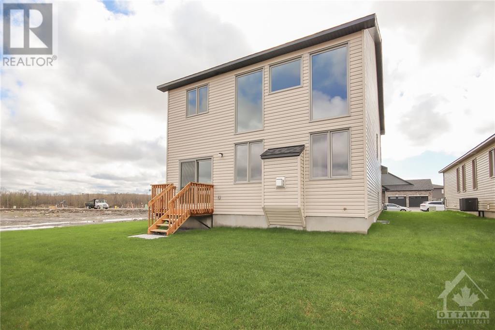302 Turquoise Street Rockland, Ontario K4K 0L7
$868,000
This impressive open concept 2166 sq ft home with lots of natural light is a must see in Rockland's Morris Village! The kitchen is an entertainers dream with a large quartz island, wall to wall cabinetry, under counter lighting, high end appliances, open to a large "Great Room" with a gas fireplace, coffered ceiling and a ceiling fan. The main floor also offers a dining room, a study and a powder room. The upstairs offers a large master bedroom, walk-in closet and a spa like bathroom with a stand alone soaker tub and a glass/ceramic shower and heated ceramic floor. The other two bedrooms are good sizes with large closets. Also featured on the second floor is a laundry room with cabinets. This home has many extra features such as 10 foot ceilings, 8 foot doors on the main floor, soft closing cupboards and drawers, pot lights, hardwood and ceramic throughout, central vacuum rough in and much more! The home is move in ready with quick occupancy! (id:37684)
Property Details
| MLS® Number | 1339364 |
| Property Type | Single Family |
| Neigbourhood | Morris Village |
| Amenities Near By | Golf Nearby, Public Transit, Recreation Nearby, Shopping |
| Community Features | School Bus |
| Features | Flat Site |
| Parking Space Total | 4 |
| Structure | Porch |
Building
| Bathroom Total | 3 |
| Bedrooms Above Ground | 3 |
| Bedrooms Total | 3 |
| Appliances | Refrigerator, Dishwasher, Hood Fan, Stove |
| Basement Development | Unfinished |
| Basement Type | Full (unfinished) |
| Constructed Date | 2022 |
| Construction Style Attachment | Detached |
| Cooling Type | Central Air Conditioning |
| Exterior Finish | Stone, Vinyl |
| Fireplace Present | Yes |
| Fireplace Total | 1 |
| Flooring Type | Hardwood, Tile |
| Foundation Type | Poured Concrete |
| Half Bath Total | 1 |
| Heating Fuel | Natural Gas |
| Heating Type | Forced Air, Hot Water Radiator Heat |
| Stories Total | 2 |
| Type | House |
| Utility Water | Municipal Water |
Parking
| Attached Garage |
Land
| Acreage | No |
| Land Amenities | Golf Nearby, Public Transit, Recreation Nearby, Shopping |
| Landscape Features | Landscaped |
| Sewer | Municipal Sewage System |
| Size Depth | 104 Ft ,2 In |
| Size Frontage | 48 Ft ,1 In |
| Size Irregular | 48.09 Ft X 104.2 Ft |
| Size Total Text | 48.09 Ft X 104.2 Ft |
| Zoning Description | Residential |
Rooms
| Level | Type | Length | Width | Dimensions |
|---|---|---|---|---|
| Second Level | Primary Bedroom | 15'9" x 12'10" | ||
| Second Level | Bedroom | 10'4" x 10'0" | ||
| Second Level | Bedroom | 11'2" x 11'6" | ||
| Second Level | 4pc Ensuite Bath | 9'0" x 11'6" | ||
| Second Level | Full Bathroom | 6'0" x 5'0" | ||
| Second Level | Laundry Room | 5'6" x 8'2" | ||
| Main Level | Kitchen | 10'0" x 20'0" | ||
| Main Level | Family Room | 15'0" x 18'0" | ||
| Main Level | Dining Room | 12'0" x 13'10" | ||
| Main Level | Den | 10'2" x 10'0" | ||
| Main Level | Partial Bathroom | Measurements not available |
Utilities
| Fully serviced | Available |
https://www.realtor.ca/real-estate/25541933/302-turquoise-street-rockland-morris-village
Interested?
Contact us for more information

