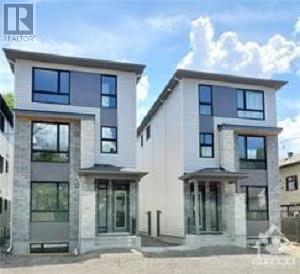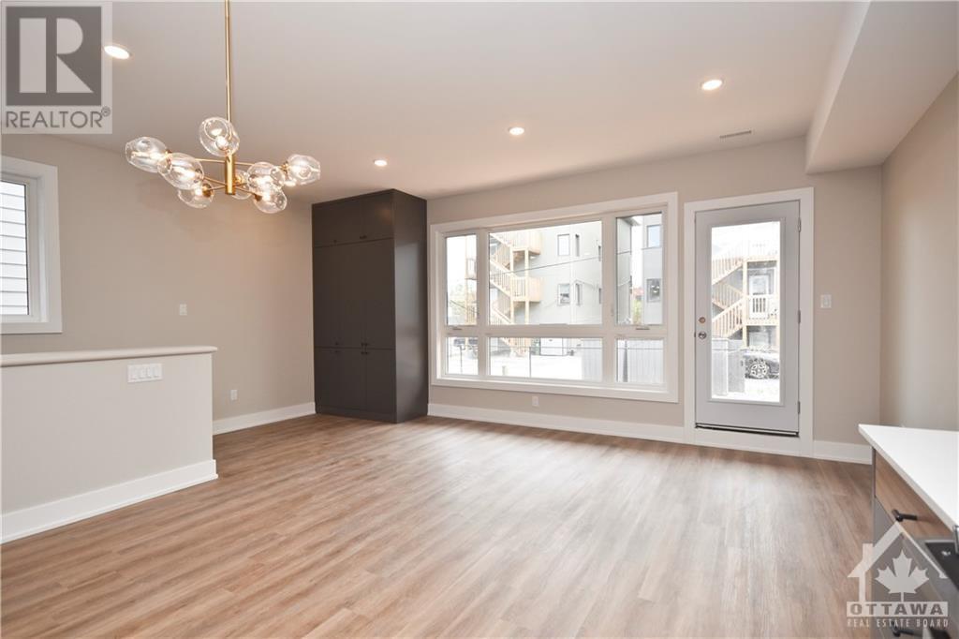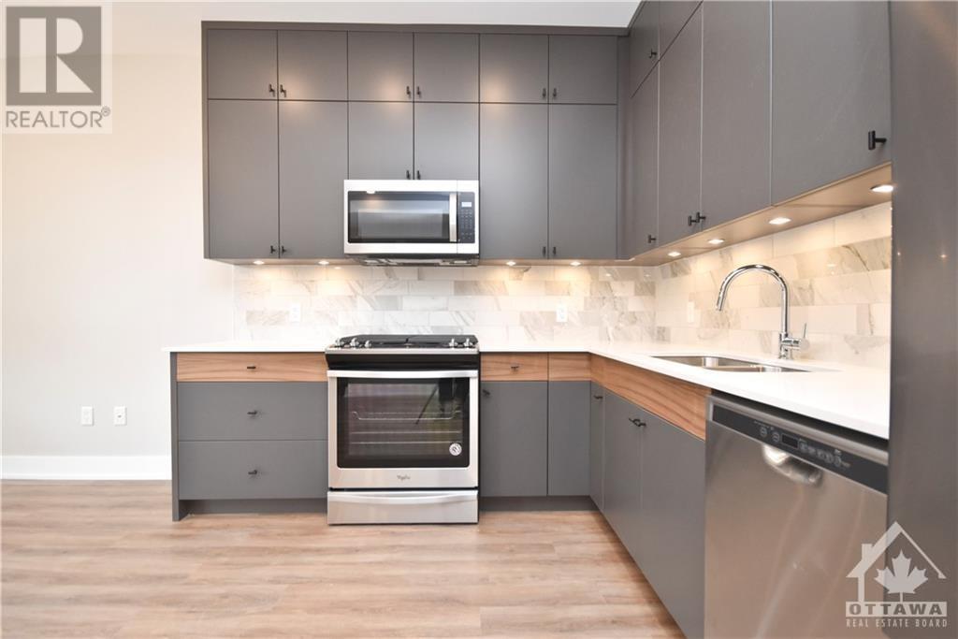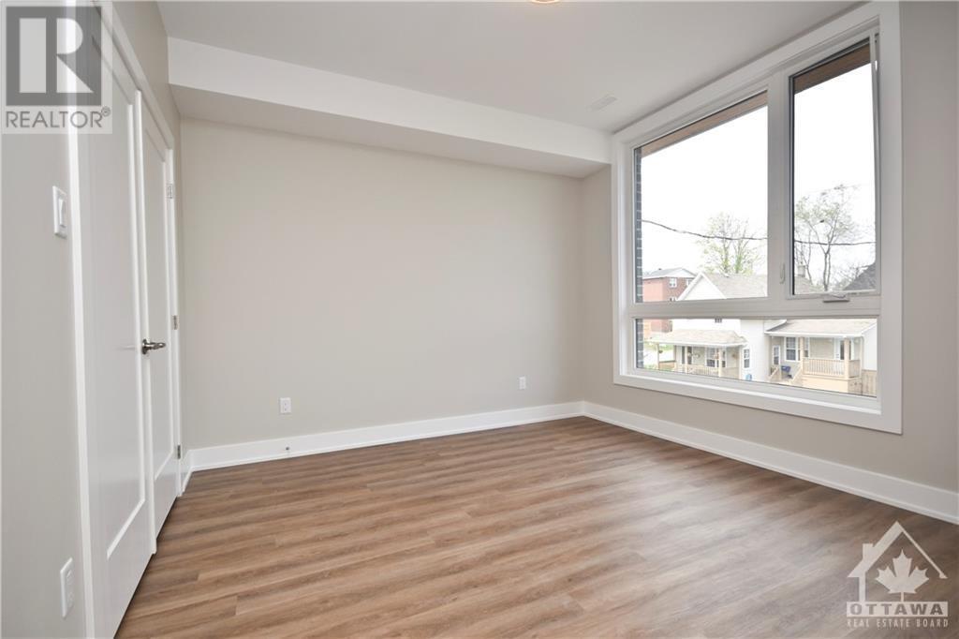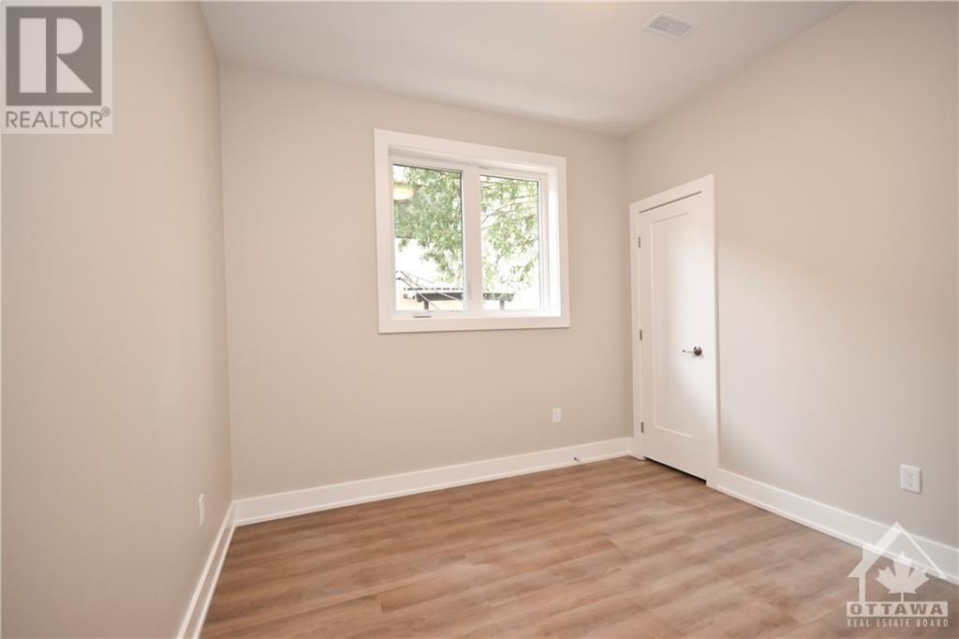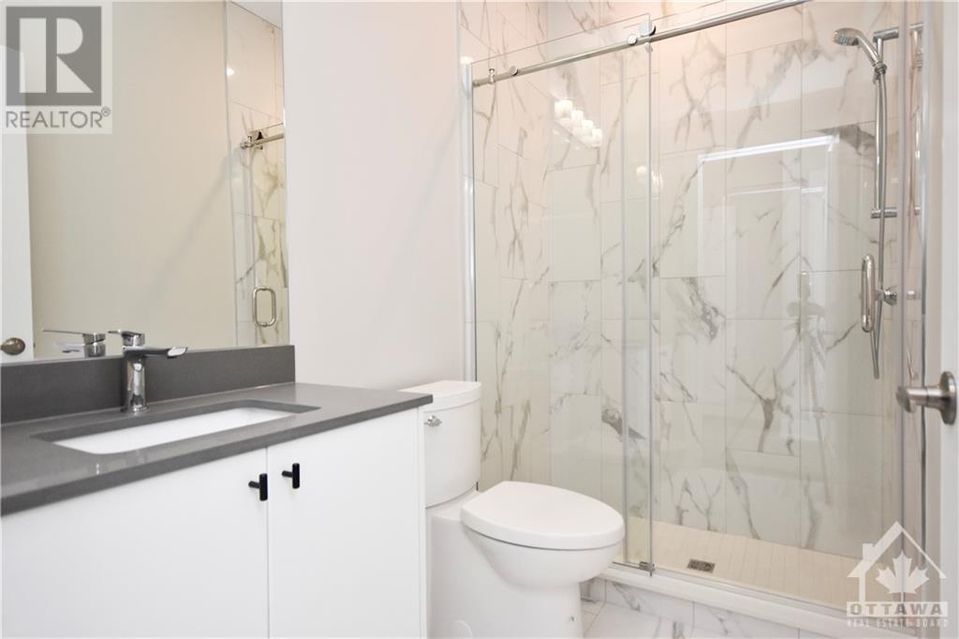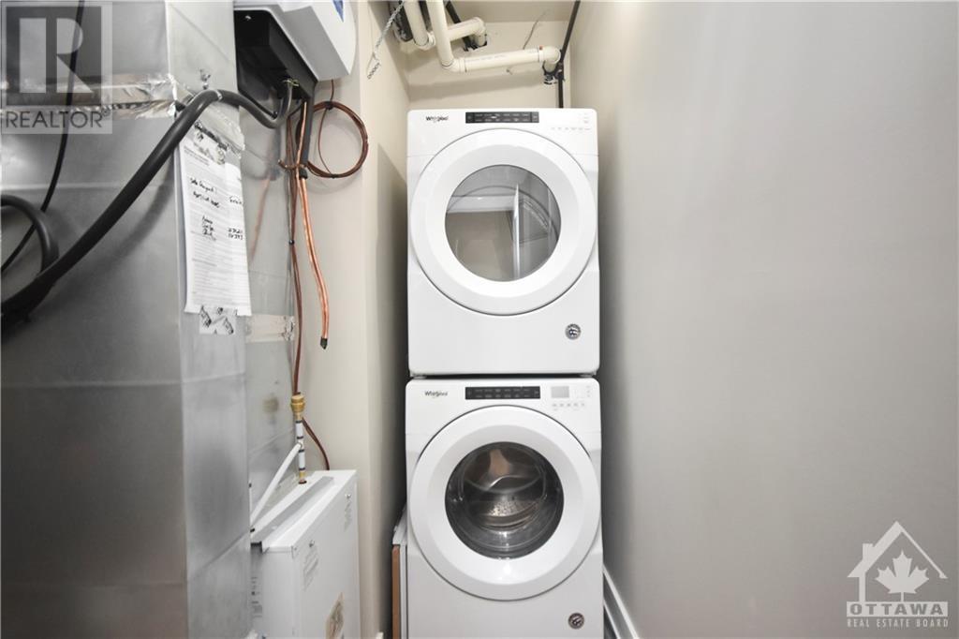304 Elmgrove Avenue Unit#1 Ottawa, Ontario K1Z 6V1
$2,650 Monthly
Modern luxury living in the heart of Westboro! This modern, beautifully appointed 1st floor unit is steps to Westboro station, shopping, schools, and some of the best restaurants Ottawa has to offer. On a cul-de-sac and next to a park, enjoy quiet surroundings while being only steps to the action. The private separate entrance leads into open concept living/dining area with 9 & 10 ft high ceilings and recessed lighting throughout. The modern kitchen features stainless steel appliances with a gas range, marble tile backsplash, & quartz countertops, and TONS of cupboard storage space. The primary bedroom features a modern 3-piece ensuite bathroom with glass shower doors, marble tiles. Unit also offers a 2nd spacious bedroom with ample closet space as well as an additional full bathroom. A private balcony and in-suite laundry complete this fabulous living space. No parking available on site. *Pictures are from a different unit in the building with similar finishes. (id:37684)
Property Details
| MLS® Number | 1329230 |
| Property Type | Single Family |
| Neigbourhood | Westboro |
| Features | Balcony |
Building
| Bathroom Total | 2 |
| Bedrooms Above Ground | 2 |
| Bedrooms Total | 2 |
| Amenities | Laundry - In Suite |
| Appliances | Refrigerator, Dishwasher, Dryer, Freezer, Hood Fan, Microwave Range Hood Combo, Stove, Washer |
| Basement Development | Not Applicable |
| Basement Type | None (not Applicable) |
| Constructed Date | 2019 |
| Cooling Type | Central Air Conditioning |
| Exterior Finish | Brick, Siding |
| Flooring Type | Hardwood, Tile |
| Heating Fuel | Natural Gas |
| Heating Type | Forced Air |
| Stories Total | 1 |
| Type | Apartment |
| Utility Water | Municipal Water |
Parking
| None |
Land
| Acreage | No |
| Sewer | Municipal Sewage System |
| Size Irregular | * Ft X * Ft |
| Size Total Text | * Ft X * Ft |
| Zoning Description | R4 |
Rooms
| Level | Type | Length | Width | Dimensions |
|---|---|---|---|---|
| Main Level | Bedroom | 12'4" x 11'6" | ||
| Main Level | Bedroom | 10'0" x 10'11" | ||
| Main Level | 3pc Ensuite Bath | Measurements not available | ||
| Main Level | 2pc Bathroom | Measurements not available | ||
| Main Level | Living Room | 14'6" x 9'6" | ||
| Main Level | Kitchen | 14'6" x 9'6" |
https://www.realtor.ca/real-estate/25258888/304-elmgrove-avenue-unit1-ottawa-westboro
Interested?
Contact us for more information

