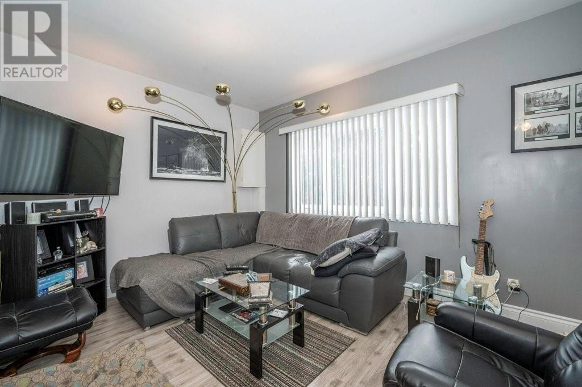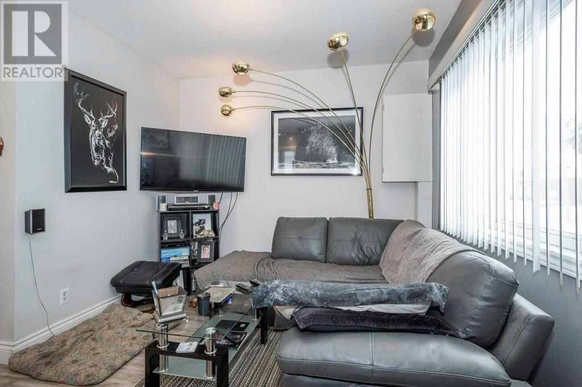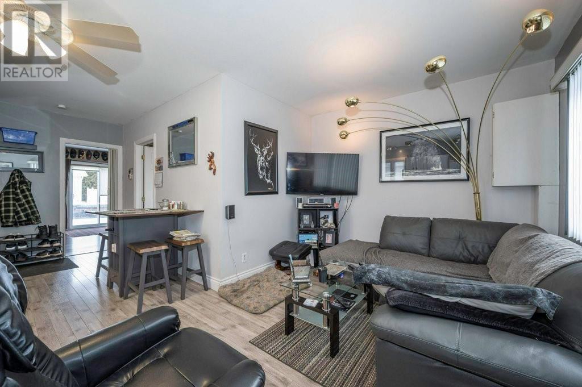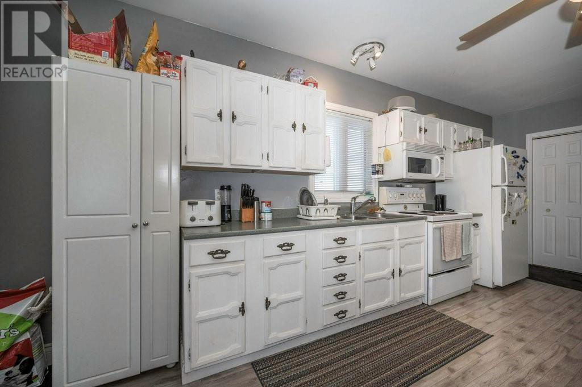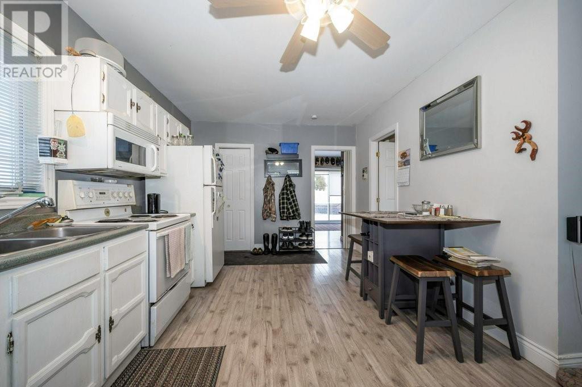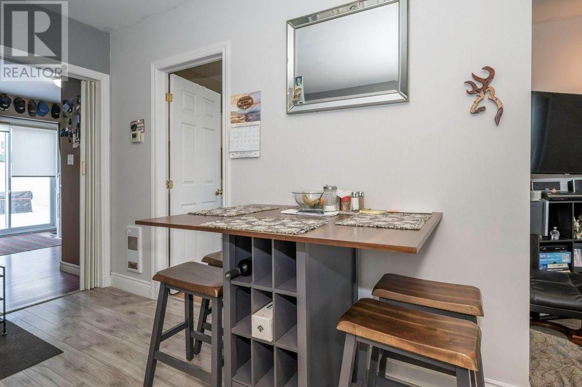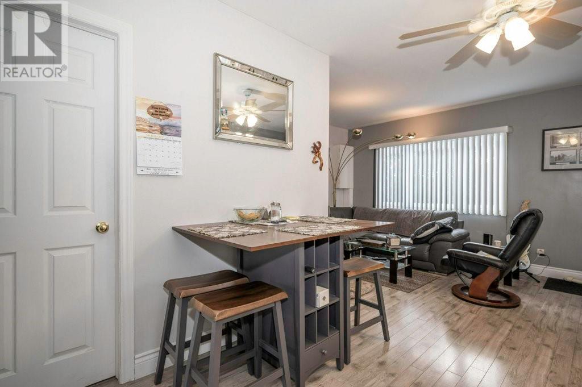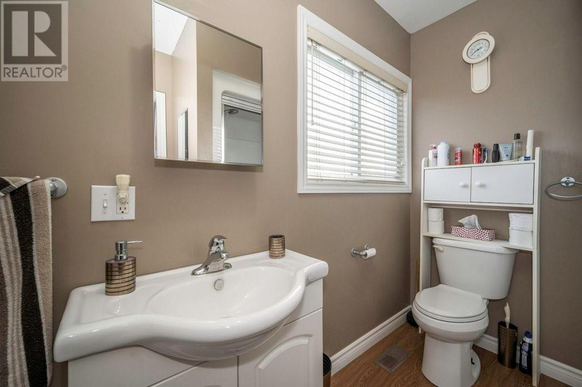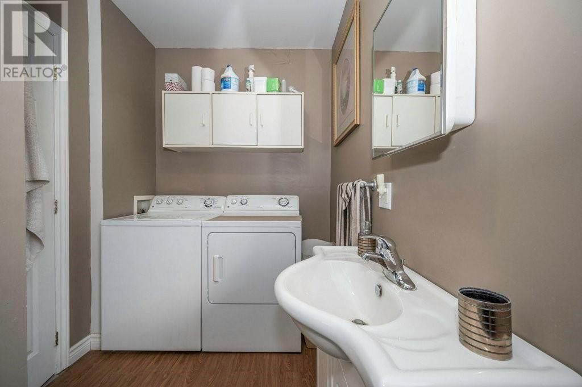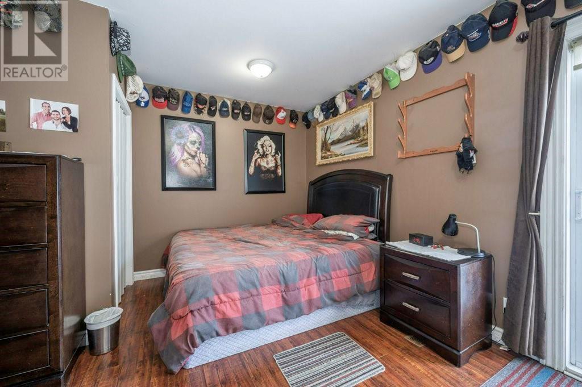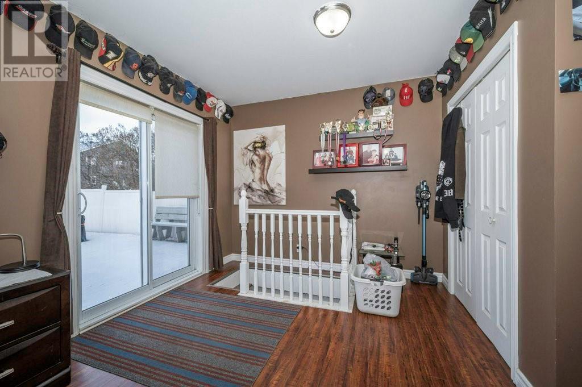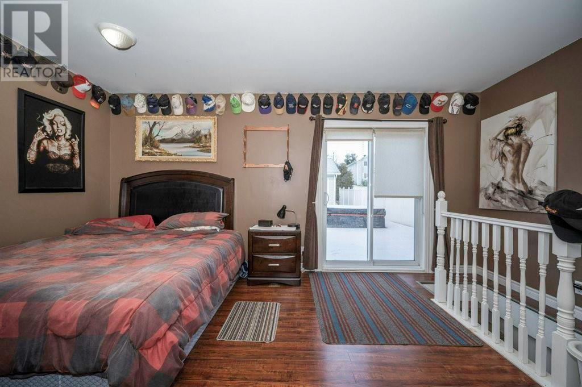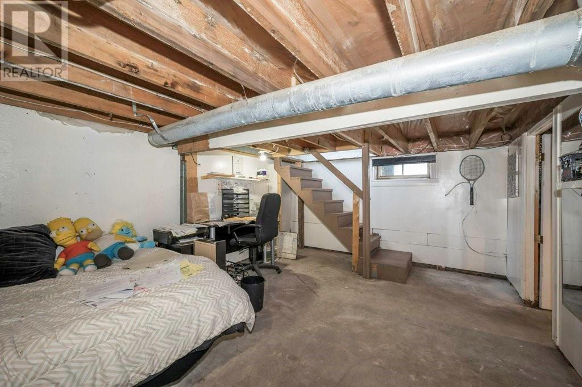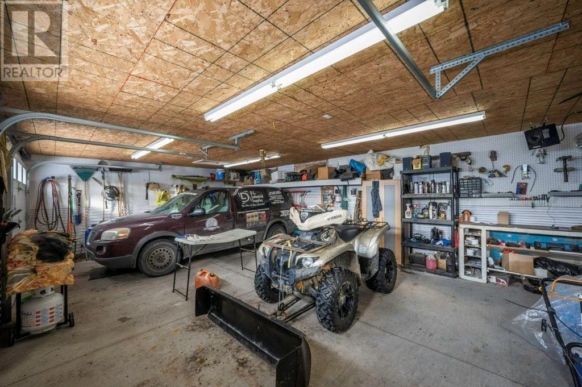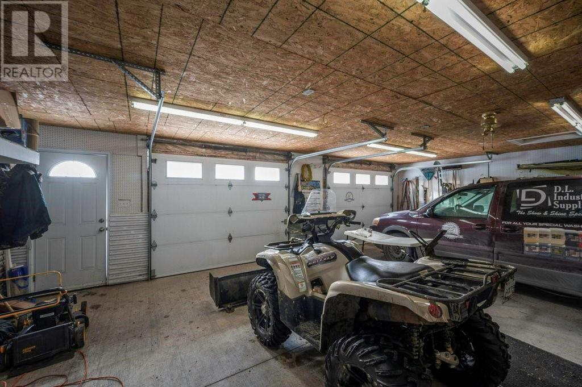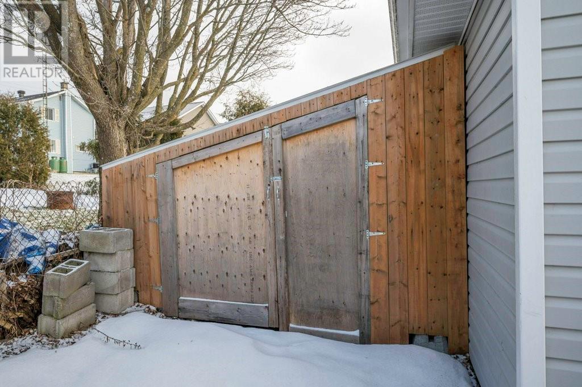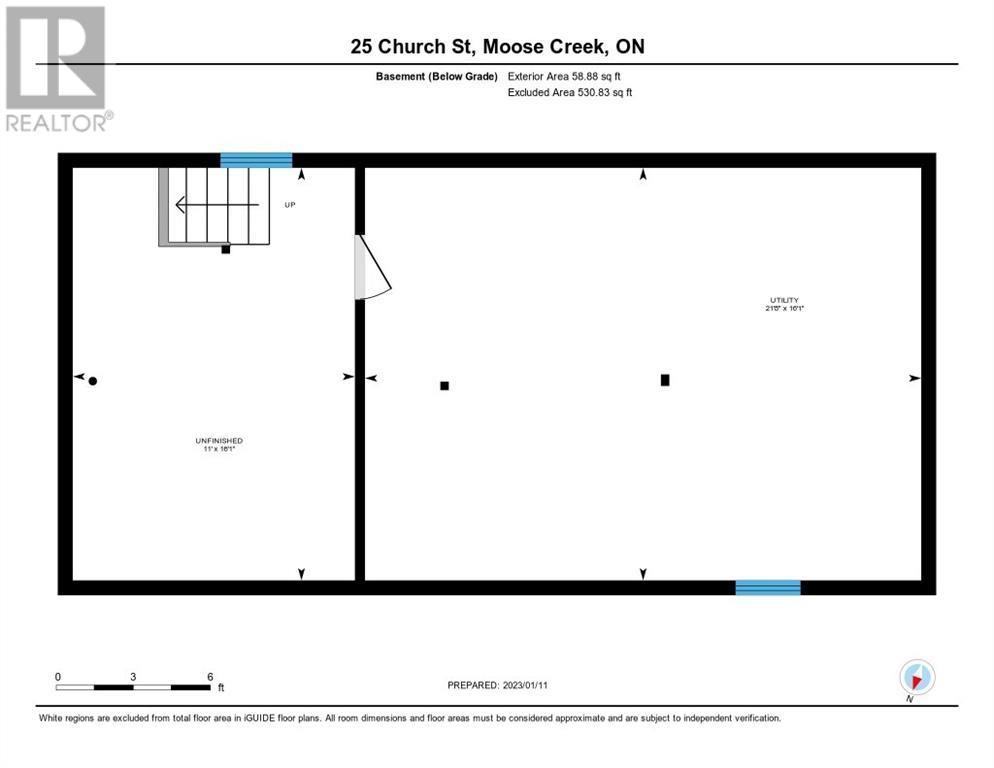25 Church Street Moose Creek, Ontario K0C 1W0
$399,900
This cozy move-in ready home sounds is a great opportunity for snowbirds or first-time homebuyers! It offers a comfortable living space with a large 20'x30' Garage and a shed, providing plenty of storage space.The home is designed to be easy to maintain and heat, this can be especially beneficial for snowbirds or those who prefer low-maintenance living. Many renovations have been completed in recent years, enhancing the overall condition and aesthetic appeal of the home. These renovations include updates to the flooring, deck, exterior, and the installation of weeping tiles. The basement is partially finished and features a guest bedroom (den) and a sizable dry utility room. This additional space can be utilized according to your needs. For those who enjoy spending time outdoors, the property offers a big deck where you can relax and unwind. This home presents a great opportunity for those seeking a cozy and well-maintained property with ample storage space. (id:37684)
Property Details
| MLS® Number | 1326267 |
| Property Type | Single Family |
| Neigbourhood | MOOSE CREEK |
| Parking Space Total | 8 |
Building
| Bathroom Total | 1 |
| Bedrooms Above Ground | 1 |
| Bedrooms Total | 1 |
| Appliances | Refrigerator, Dryer, Hood Fan, Stove, Washer |
| Architectural Style | Bungalow |
| Basement Development | Partially Finished |
| Basement Features | Low |
| Basement Type | Unknown (partially Finished) |
| Constructed Date | 1975 |
| Construction Style Attachment | Detached |
| Cooling Type | Central Air Conditioning |
| Exterior Finish | Siding |
| Flooring Type | Laminate |
| Foundation Type | Block |
| Heating Fuel | Electric |
| Heating Type | Other |
| Stories Total | 1 |
| Size Exterior | 643 Sqft |
| Type | House |
| Utility Water | Municipal Water |
Parking
| Detached Garage |
Land
| Acreage | No |
| Sewer | Municipal Sewage System |
| Size Depth | 142 Ft ,8 In |
| Size Frontage | 41 Ft ,6 In |
| Size Irregular | 41.51 Ft X 142.67 Ft (irregular Lot) |
| Size Total Text | 41.51 Ft X 142.67 Ft (irregular Lot) |
| Zoning Description | Residential |
Rooms
| Level | Type | Length | Width | Dimensions |
|---|---|---|---|---|
| Basement | Den | 16'1" x 11'0" | ||
| Basement | Utility Room | 21'8" x 16'1" | ||
| Main Level | Living Room | 10'11" x 9'9" | ||
| Main Level | Dining Room | 11'1" x 4'6" | ||
| Main Level | Kitchen | 20'10" x 6'2" | ||
| Main Level | Primary Bedroom | 17'1" x 12'8" | ||
| Main Level | 4pc Bathroom | 11'2" x 6'0" |
https://www.realtor.ca/real-estate/25181504/25-church-street-moose-creek-moose-creek
Interested?
Contact us for more information




