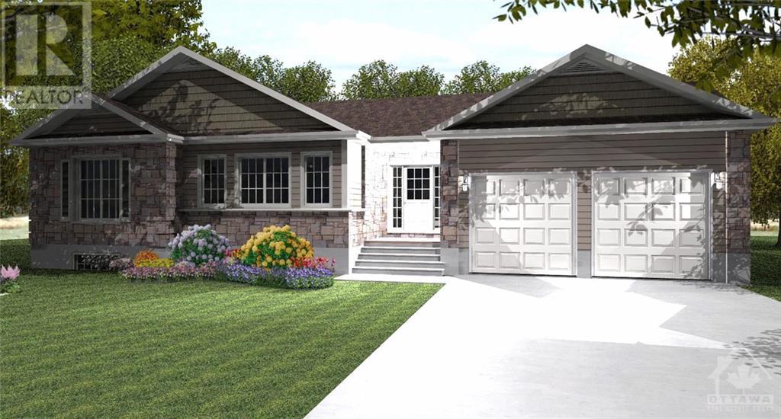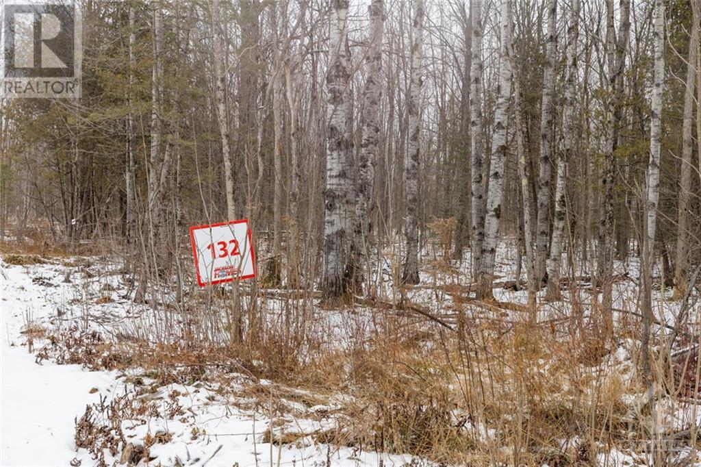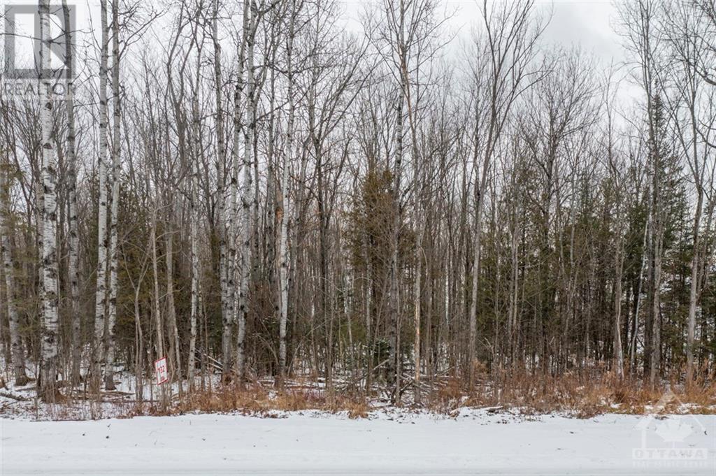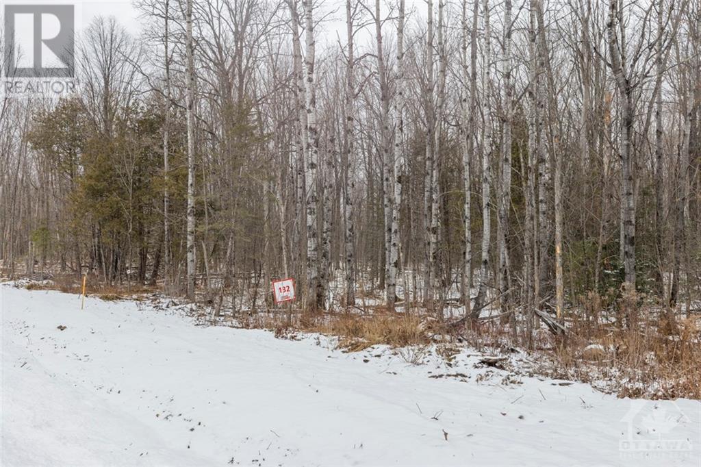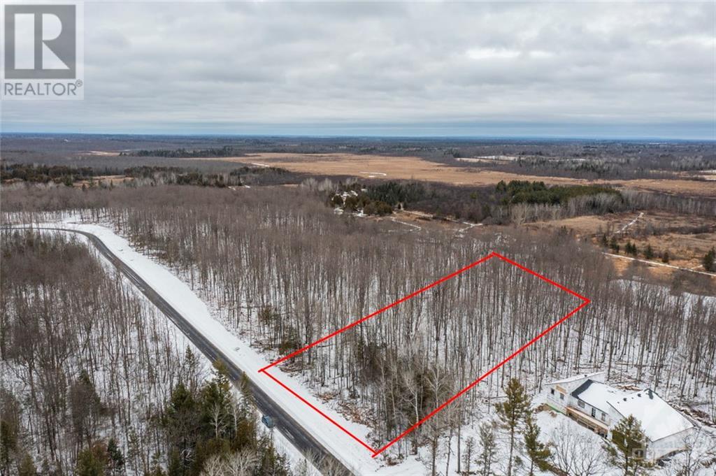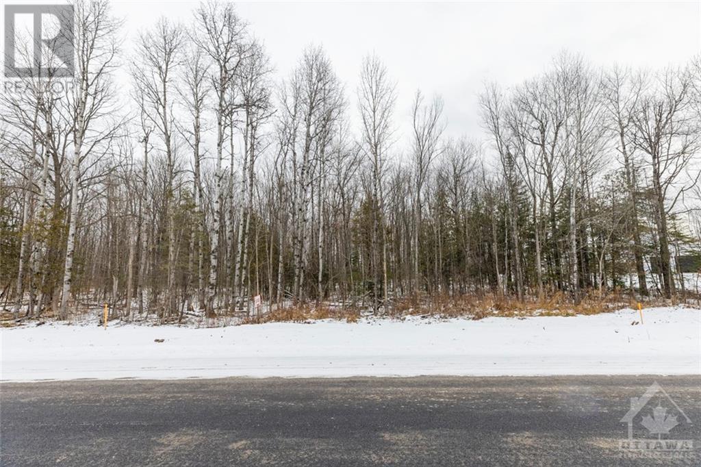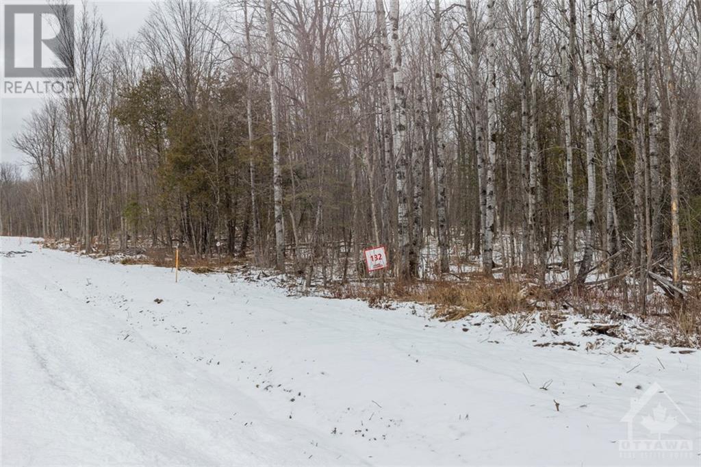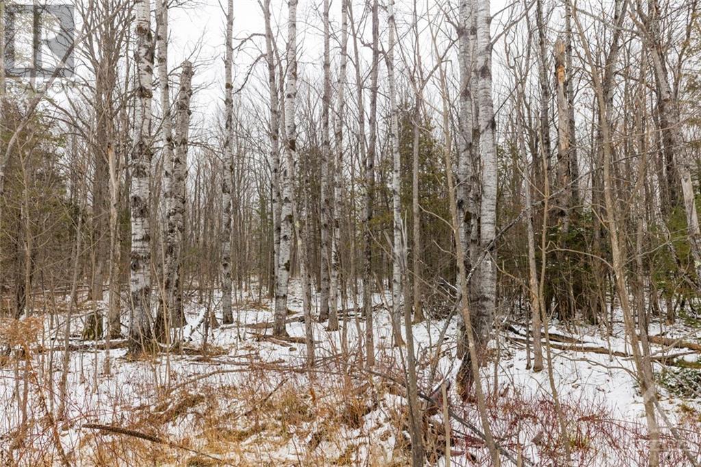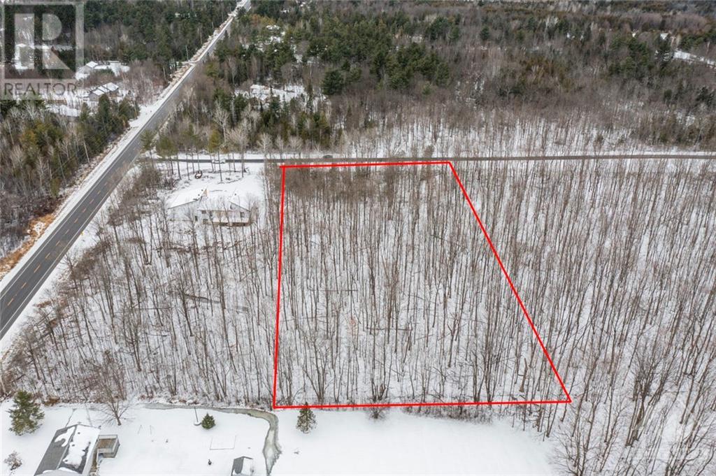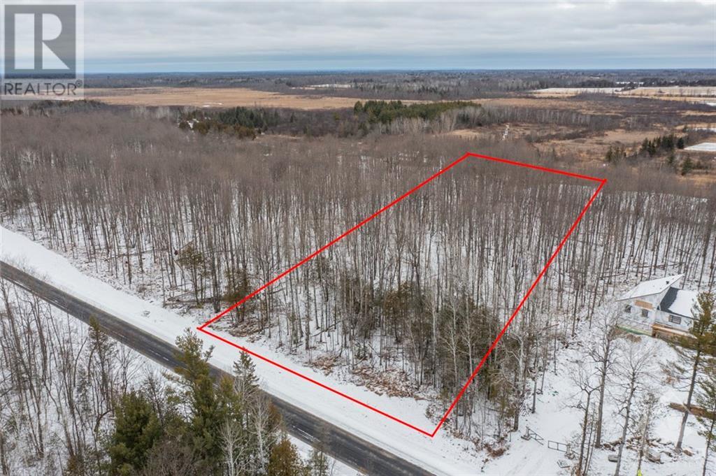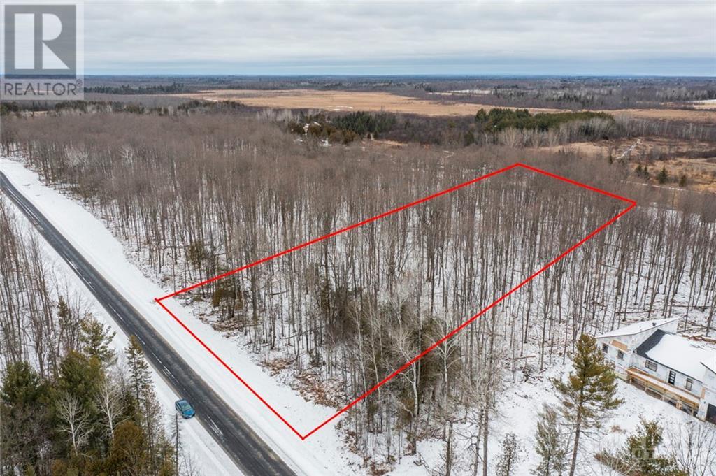Lot 132 James Andrew Way Smiths Falls, Ontario K7A 4S7
$744,900
Amazing location and a fabulous brand new home built to your exact specifications! On this beautifully treed 1.84 acre lot, you can build this Ontario model home with 1544 sqft or anything larger, or customize this model. In this new subdivision called Goodwood Estates, you'll be one of 25 brand new homes. Living in Franktown is ideal; you've got a lovely small tight-knit community in Beckwith Township and about a 10 minute drive to both Carleton Place and Smiths Falls where you have all the amenities you need. Close to schools, shopping, and a great commuting distance to Ottawa it's in a perfect location! Not only does Jackson Homes give you the freedom to make your own design choices, but they also go above and beyond the building code. Standard finishes include tile and vinyl flooring, granite counters, 9' basement ceilings, 200 amp service, central air, and so much more! With the ICF foundation you've got a stronger, more efficient home. Walkout basement included! (id:37684)
Property Details
| MLS® Number | 1324731 |
| Property Type | Single Family |
| Neigbourhood | Goodwood Estates |
| Amenities Near By | Golf Nearby |
| Features | Acreage, Treed, Wooded Area |
| Parking Space Total | 6 |
| Road Type | Paved Road |
| Structure | Deck |
Building
| Bathroom Total | 2 |
| Bedrooms Above Ground | 3 |
| Bedrooms Total | 3 |
| Appliances | Hood Fan |
| Architectural Style | Bungalow |
| Basement Development | Partially Finished |
| Basement Type | Full (partially Finished) |
| Constructed Date | 2023 |
| Construction Style Attachment | Detached |
| Cooling Type | Central Air Conditioning |
| Exterior Finish | Stone, Siding |
| Flooring Type | Tile, Vinyl |
| Foundation Type | Poured Concrete |
| Heating Fuel | Propane |
| Heating Type | Forced Air |
| Stories Total | 1 |
| Type | House |
| Utility Water | Drilled Well |
Parking
| Attached Garage | |
| Inside Entry | |
| Oversize |
Land
| Acreage | Yes |
| Land Amenities | Golf Nearby |
| Sewer | Septic System |
| Size Depth | 486 Ft ,6 In |
| Size Frontage | 164 Ft |
| Size Irregular | 1.84 |
| Size Total | 1.84 Ac |
| Size Total Text | 1.84 Ac |
| Zoning Description | Rural Residential |
Rooms
| Level | Type | Length | Width | Dimensions |
|---|---|---|---|---|
| Main Level | Foyer | 14'11" x 5'9" | ||
| Main Level | Living Room | 16'1" x 15'8" | ||
| Main Level | Kitchen | 14'5" x 10'9" | ||
| Main Level | Dining Room | 12'11" x 11'4" | ||
| Main Level | Primary Bedroom | 15'8" x 14'4" | ||
| Main Level | 4pc Ensuite Bath | 8'9" x 8'2" | ||
| Main Level | Bedroom | 10'9" x 10'8" | ||
| Main Level | Bedroom | 10'8" x 10'8" | ||
| Main Level | Full Bathroom | 8'9" x 5'3" |
https://www.realtor.ca/real-estate/25142525/lot-132-james-andrew-way-smiths-falls-goodwood-estates
Interested?
Contact us for more information

