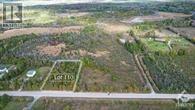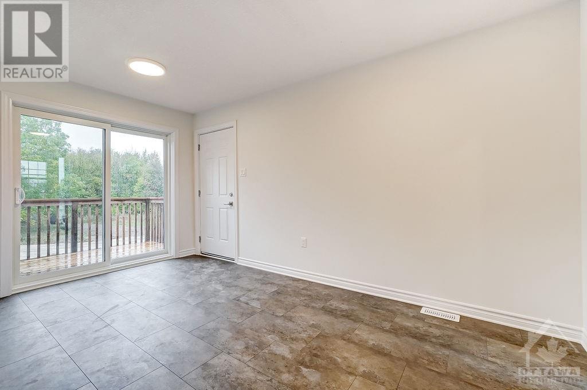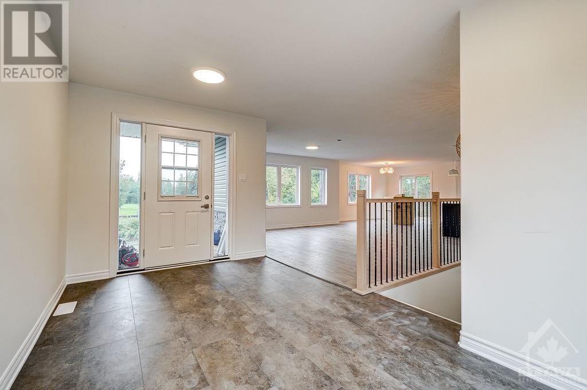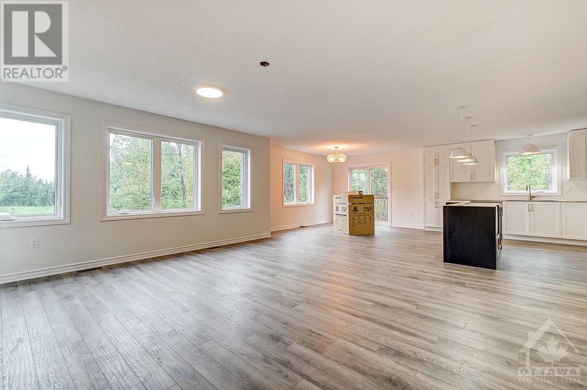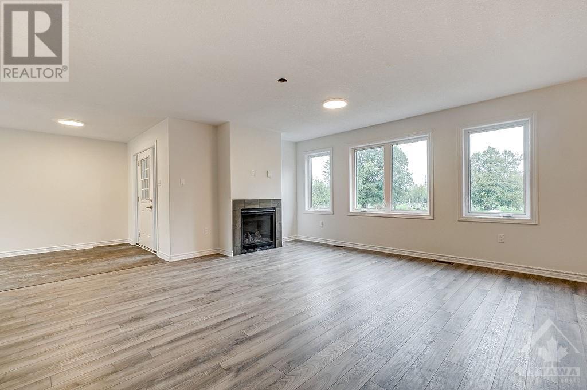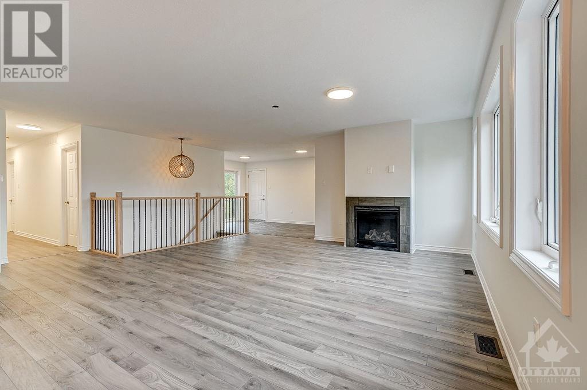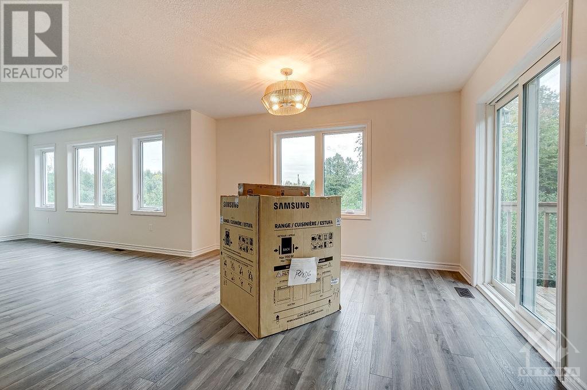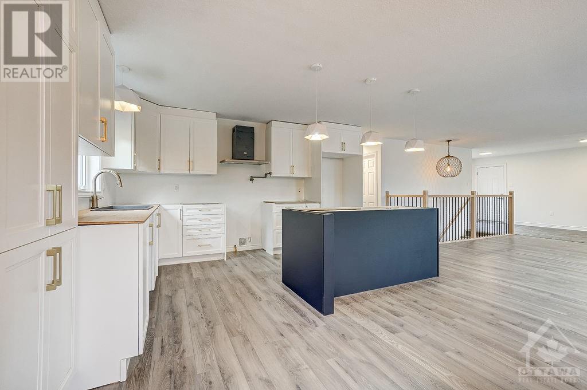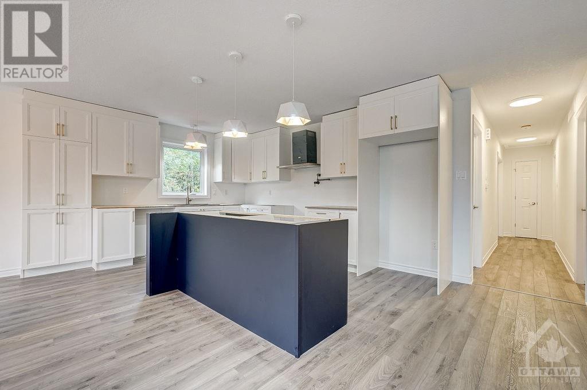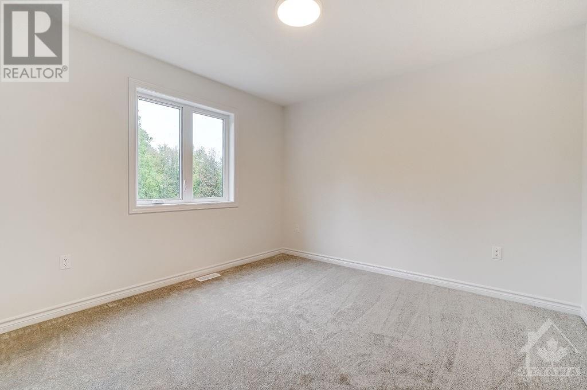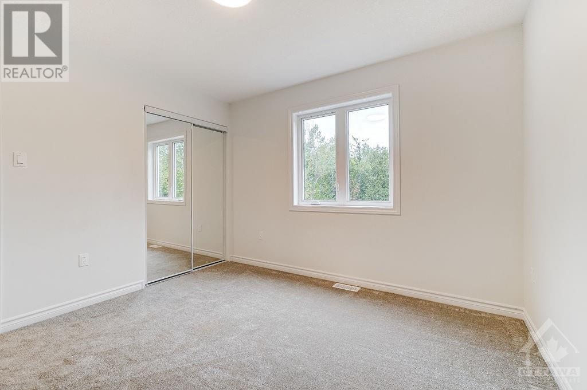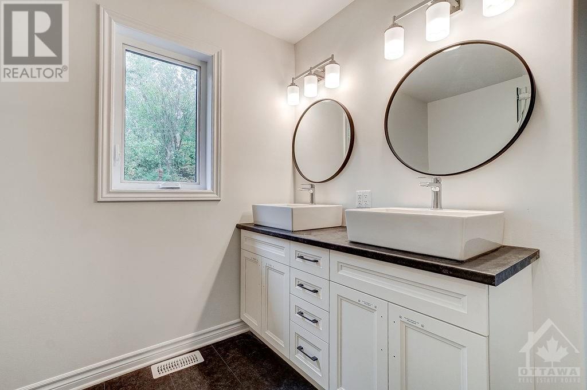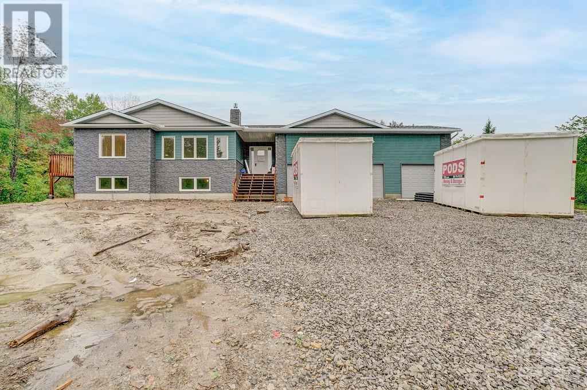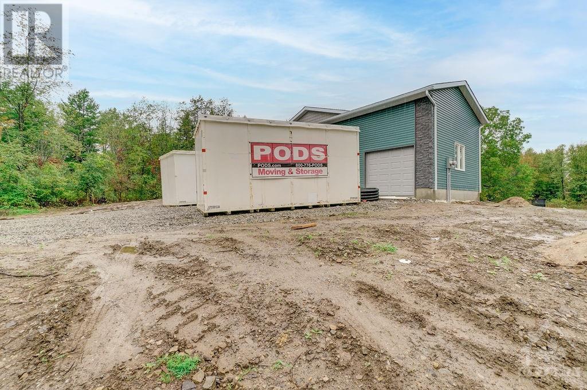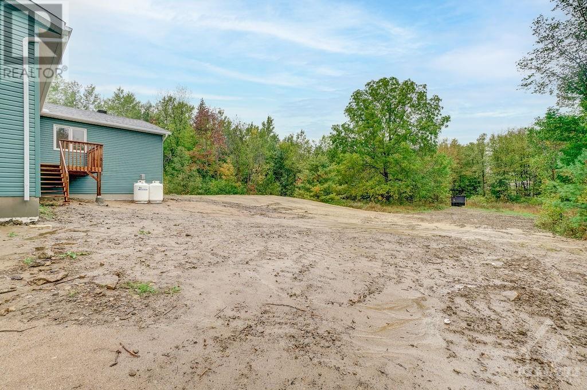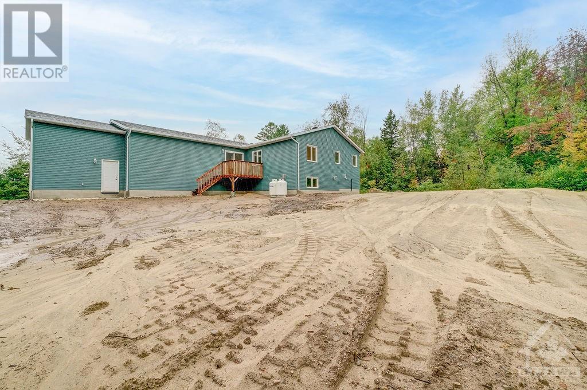Lot 110 Nolans Road Smiths Falls, Ontario K7C 4P2
$684,900
Build the new home you have always dreamed of on this stunning lot just minutes away from Smiths Falls which has all the amenities you could ask for! The model that is listed is a Jackson Homes, Ontario 1544 sq ft bungalow, This 3 bedroom, 2 full bath including a Master Ensuite complete with tub/shower and tile surround. Main bath has tub/shower with ceramic surround. The spacious open concept living/dining / kitchen area including vaulted ceilings. Custom kitchen from Laurysen features granite counters, backsplash and lots of cupboard space. Main level completed with durable SPC flooring (Stone Product Composit) and ceramic in the Foyer, Bathrooms and Kitchen! Attached 2 car garage has inside entry to an oversized landing/foyer. The lower level has drywall with one coat of mud on the exterior foundation walls, 9ft ceilings and is an open canvases for future living space design! All of this on a highly efficient ICF foundation for your comfort! Please check out builds link attached! (id:37684)
Property Details
| MLS® Number | 1323932 |
| Property Type | Single Family |
| Neigbourhood | NOLANS CORNERS |
| Parking Space Total | 5 |
Building
| Bathroom Total | 2 |
| Bedrooms Above Ground | 3 |
| Bedrooms Total | 3 |
| Architectural Style | Bungalow |
| Basement Development | Unfinished |
| Basement Type | Full (unfinished) |
| Constructed Date | 2023 |
| Construction Style Attachment | Detached |
| Cooling Type | Central Air Conditioning |
| Exterior Finish | Stone, Siding |
| Flooring Type | Laminate, Tile, Ceramic |
| Foundation Type | Poured Concrete |
| Heating Fuel | Propane |
| Heating Type | Forced Air |
| Stories Total | 1 |
| Type | House |
| Utility Water | Drilled Well |
Parking
| Attached Garage | |
| Open | |
| Gravel |
Land
| Acreage | Yes |
| Sewer | Septic System |
| Size Depth | 290 Ft ,6 In |
| Size Frontage | 150 Ft ,11 In |
| Size Irregular | 1 |
| Size Total | 1 Ac |
| Size Total Text | 1 Ac |
| Zoning Description | Rural Residencial |
Rooms
| Level | Type | Length | Width | Dimensions |
|---|---|---|---|---|
| Main Level | Kitchen | 14'5" x 10'10" | ||
| Main Level | Dining Room | 12'11" x 11'4" | ||
| Main Level | Living Room | 15'9" x 16'11" | ||
| Main Level | Foyer | 7'1" x 14'11" | ||
| Main Level | Primary Bedroom | 14'4" x 15' | ||
| Main Level | 4pc Ensuite Bath | 8'7" x 8'9" | ||
| Main Level | 4pc Bathroom | 5'4" x 8'9" | ||
| Main Level | Bedroom | 10'8" x 10'9" | ||
| Main Level | Bedroom | 10'8" x 10'10" |
https://www.realtor.ca/real-estate/25132187/lot-110-nolans-road-smiths-falls-nolans-corners
Interested?
Contact us for more information


