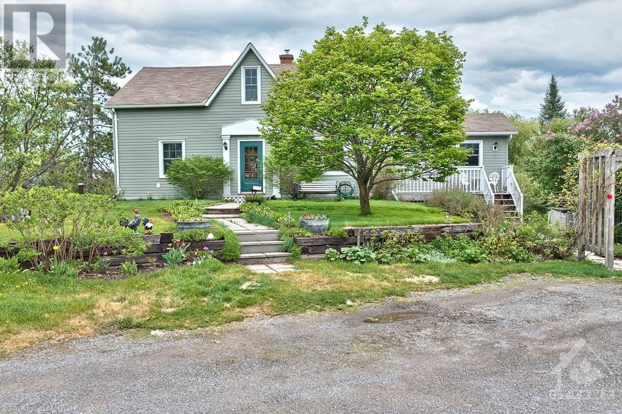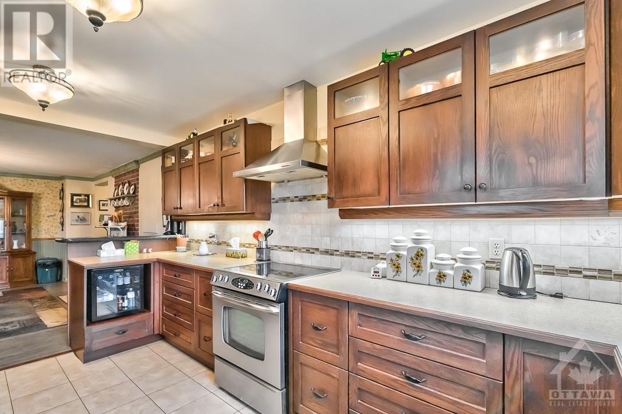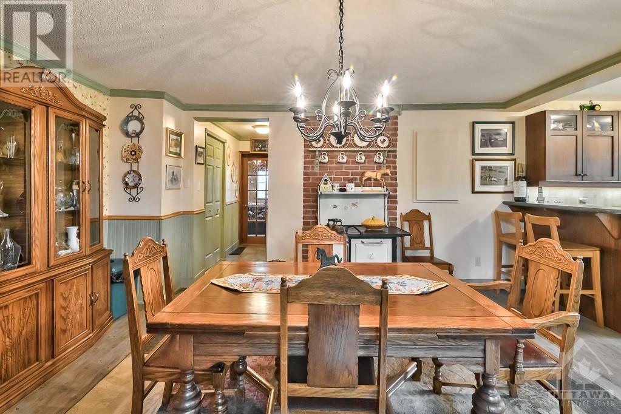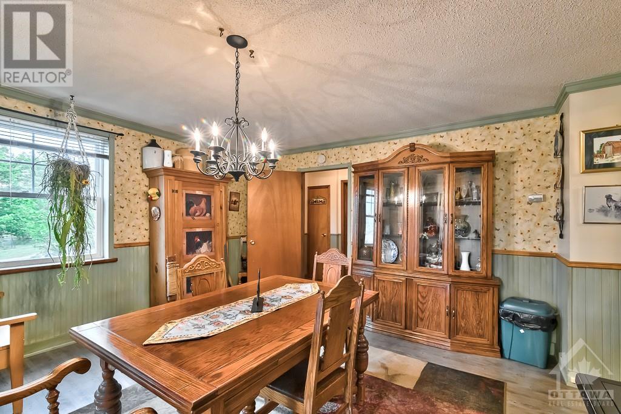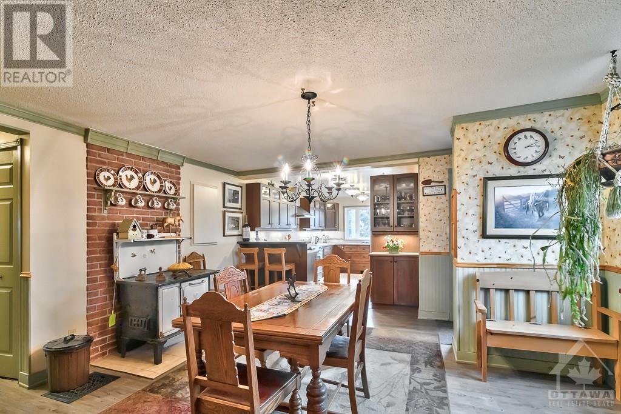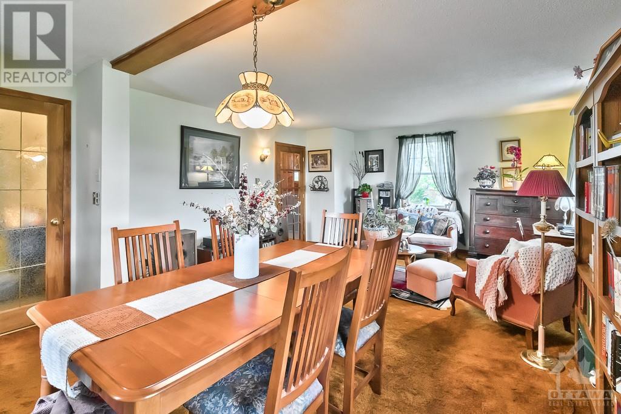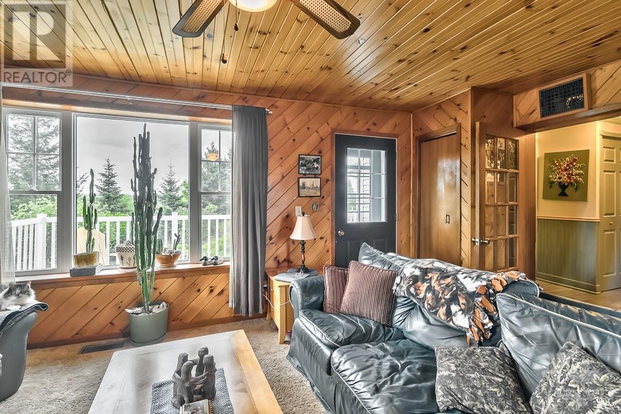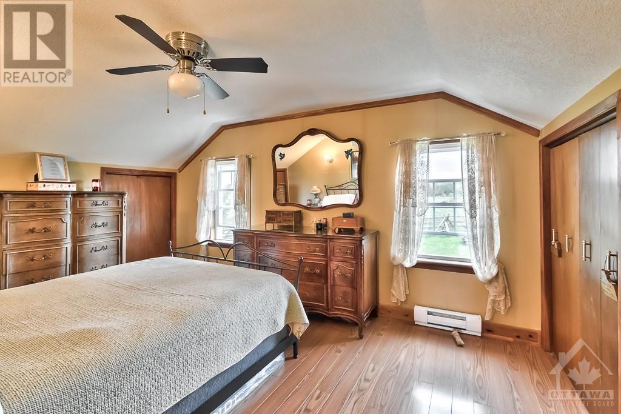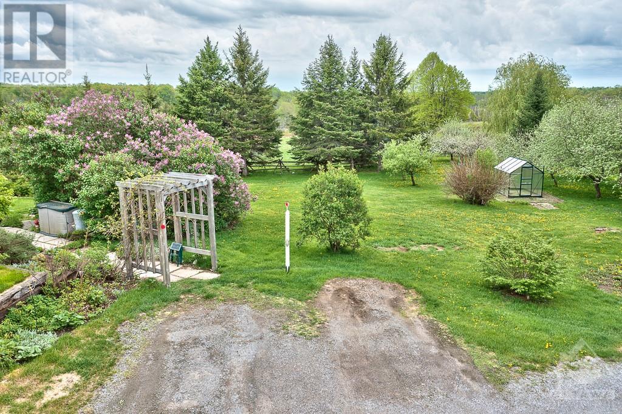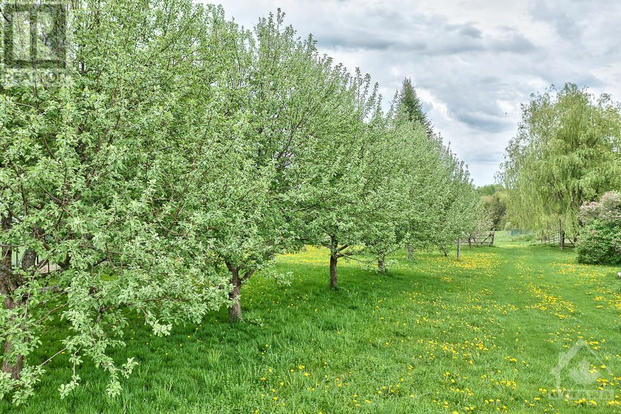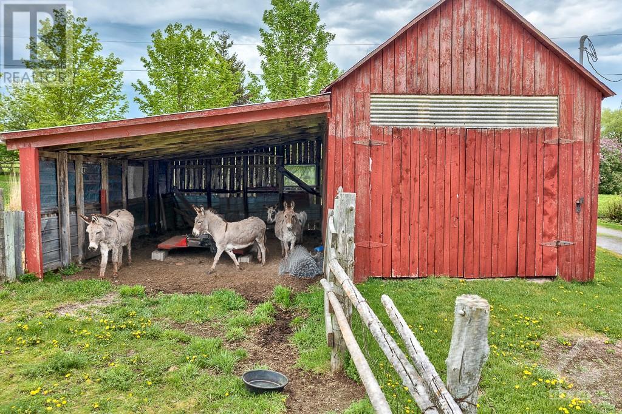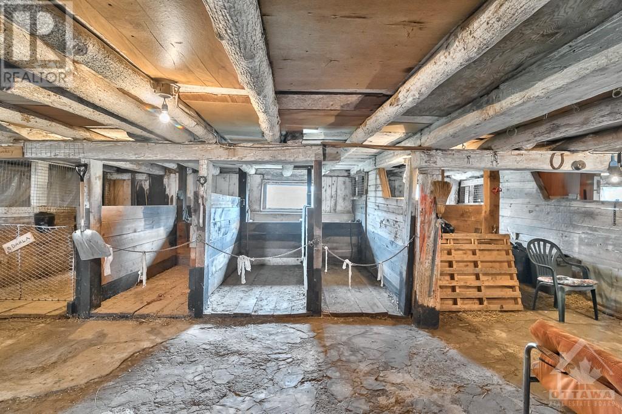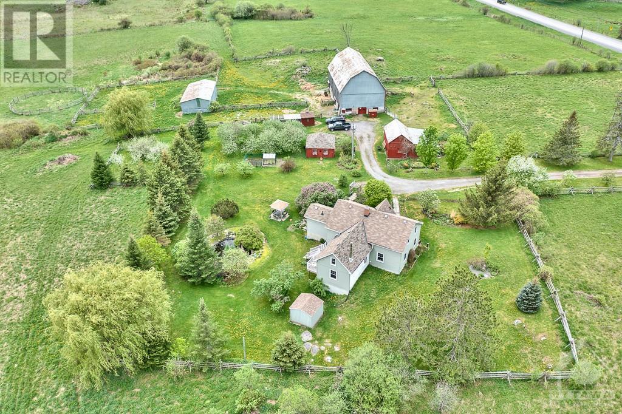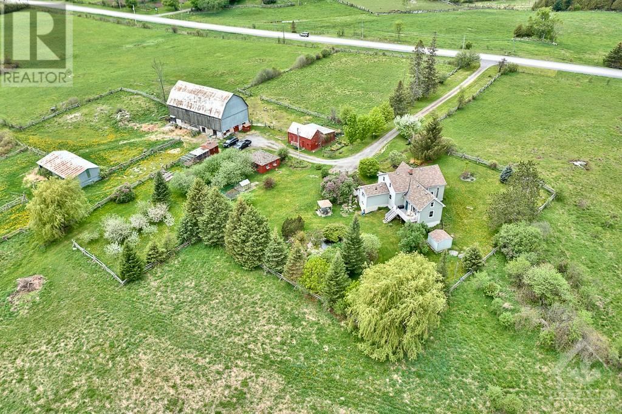1905 Wolf Grove Road Almonte, Ontario K0A 1A0
$949,500
The ULTIMATE HOBBY FARM!! Beautifully maintained property with a solid 3 bedrm 2 bathrm family home. Country style kitchen with recently upgraded cupboards + a huge eating area. Spacious main flr family rm/ huge window to allow the sunshine to pour in + a cozy wood stove for cool winter nights. Large open living rm/dining rm ideal for special family events. Main flr laundry, new washer & dryer Feb 2023. Upstairs you will find 3 bedrms including a spacious primary bedrm/ loads of closets. Two decks to enjoy the country side views. Beautifully landscaped with trees, flowers, goldfish pond + your own orchard!! Out buildings include a chicken coup, 2 more out buildings which are perfect for your work shop, 6ft x 8ft green house +a large shed for livestock or machinery + a solid barn/ 6 box stalls, 6 standing stalls + feed rm. Fenced area for your horses, cattle, sheep etc...Corner property with loads of road frontage & easy direct access. Severance potential!! Check out the drone video! (id:37684)
Property Details
| MLS® Number | 1322169 |
| Property Type | Single Family |
| Neigbourhood | Almonte/Clayton |
| Communication Type | Internet Access |
| Easement | Unknown |
| Features | Acreage, Corner Site |
| Parking Space Total | 10 |
| Road Type | Paved Road |
| Structure | Barn, Deck |
Building
| Bathroom Total | 2 |
| Bedrooms Above Ground | 3 |
| Bedrooms Total | 3 |
| Appliances | Refrigerator, Dishwasher, Dryer, Stove, Washer |
| Basement Development | Unfinished |
| Basement Type | Crawl Space (unfinished) |
| Construction Style Attachment | Detached |
| Cooling Type | Central Air Conditioning |
| Exterior Finish | Siding |
| Fireplace Present | Yes |
| Fireplace Total | 1 |
| Fixture | Drapes/window Coverings |
| Flooring Type | Wall-to-wall Carpet, Laminate, Vinyl |
| Foundation Type | Poured Concrete, Stone |
| Half Bath Total | 2 |
| Heating Fuel | Oil |
| Heating Type | Forced Air |
| Type | House |
| Utility Water | Drilled Well |
Parking
| Open |
Land
| Acreage | Yes |
| Landscape Features | Landscaped |
| Sewer | Septic System |
| Size Depth | 2000 Ft |
| Size Frontage | 1900 Ft |
| Size Irregular | 78 |
| Size Total | 78 Ac |
| Size Total Text | 78 Ac |
| Zoning Description | Rural |
Rooms
| Level | Type | Length | Width | Dimensions |
|---|---|---|---|---|
| Second Level | Primary Bedroom | 10'6" x 14'8" | ||
| Second Level | Bedroom | 9'7" x 10'7" | ||
| Second Level | Bedroom | 11'9" x 13'5" | ||
| Second Level | 3pc Bathroom | 6'4" x 7'4" | ||
| Main Level | Kitchen | 10'1" x 15'5" | ||
| Main Level | Eating Area | 14'10" x 15'5" | ||
| Main Level | Living Room/dining Room | 14' x 22'10" | ||
| Main Level | Family Room/fireplace | 13'4" x 19'8" | ||
| Main Level | 3pc Bathroom | 7'2" x 7'2" | ||
| Main Level | Laundry Room | 7' x 7'3" |
https://www.realtor.ca/real-estate/25083759/1905-wolf-grove-road-almonte-almonteclayton
Interested?
Contact us for more information

